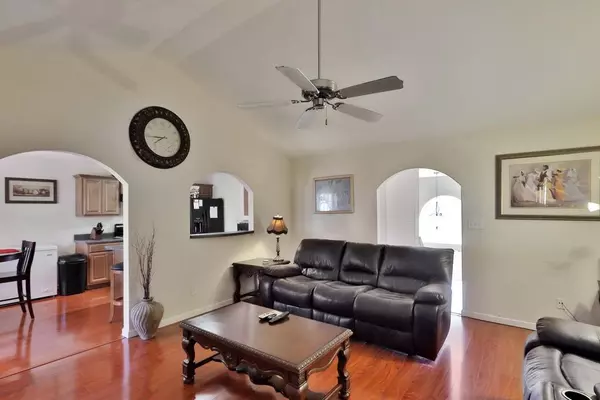$270,000
$289,900
6.9%For more information regarding the value of a property, please contact us for a free consultation.
4 Beds
3 Baths
2,800 SqFt
SOLD DATE : 12/23/2020
Key Details
Sold Price $270,000
Property Type Single Family Home
Sub Type Single Family Residence
Listing Status Sold
Purchase Type For Sale
Square Footage 2,800 sqft
Price per Sqft $96
Subdivision Trellis Oaks
MLS Listing ID 6811431
Sold Date 12/23/20
Style Traditional
Bedrooms 4
Full Baths 3
Construction Status Resale
HOA Y/N No
Originating Board FMLS API
Year Built 2005
Annual Tax Amount $3,002
Tax Year 2019
Lot Size 8,712 Sqft
Acres 0.2
Property Description
Beautiful 4bed 3 bath split level home in a Cul-de-sac. Lovingly cared for with 9ft ceilings throughout, Huge Family Room with Gas Fireplace open to the large Kitchen with breakfast area and pantry. Gas Stove, double door refrigerator, dishwasher and disposal. Lots of cabinets and counterspace for the chef in the family. Private separate Dining Room will easily seat large families. Beautiful cherry wood LTV flooring throughout Family Room, Dining Room, Kitchen and hallways upstairs. Oversized Master Suite with Cathedral Ceiling, His and Hers Closets, Ensuite Bath with double vanities, oversized soaker tub, separate shower. Split Bdrm Plan with 2 oversized bedrooms and large secondary bath upstairs. Downstairs houses another Large Family Room/Office/GameRoom/Or ManCave, PLUS an Oversized Bedroom that could be 2nd Master with Full Bath and a walk in closet large enough to be a small office. Tons of storage in the 2-car garage with additional private storage in the back. Tons of storage throughout this home! Relax on the oversized Deck and enjoy the wonderful fruit trees, beautiful Rose Bushes, and small garden with a fully fenced back yard. Extended concrete patio is accessed downstairs for additional outdoor enjoyment and entertainment. New Roof only 1yr old with 50yr shingles and gutter guards. This home is a MUST SEE and won't last long!
Location
State GA
County Cobb
Area 73 - Cobb-West
Lake Name None
Rooms
Bedroom Description Oversized Master, Split Bedroom Plan
Other Rooms None
Basement Daylight, Finished, Full
Dining Room Seats 12+, Separate Dining Room
Interior
Interior Features Entrance Foyer 2 Story, High Ceilings 9 ft Lower, High Ceilings 9 ft Main, High Ceilings 9 ft Upper, Cathedral Ceiling(s), Double Vanity, Disappearing Attic Stairs, High Speed Internet, His and Hers Closets, Walk-In Closet(s)
Heating Central, Electric, Forced Air, Natural Gas
Cooling Ceiling Fan(s), Central Air, Zoned
Flooring Carpet, Vinyl
Fireplaces Type Family Room, Gas Starter, Great Room
Window Features Insulated Windows
Appliance Dishwasher, Disposal, Refrigerator, Gas Range, Gas Water Heater
Laundry In Basement, Lower Level
Exterior
Exterior Feature Private Yard
Parking Features Attached
Fence Back Yard, Fenced, Privacy, Wood
Pool None
Community Features None
Utilities Available Cable Available, Electricity Available, Natural Gas Available, Phone Available, Sewer Available, Underground Utilities, Water Available
Waterfront Description None
View Other
Roof Type Shingle
Street Surface Paved
Accessibility None
Handicap Access None
Porch Deck, Patio
Building
Lot Description Back Yard, Cul-De-Sac, Landscaped, Private, Sloped, Front Yard
Story Multi/Split
Sewer Public Sewer
Water Public
Architectural Style Traditional
Level or Stories Multi/Split
Structure Type Vinyl Siding
New Construction No
Construction Status Resale
Schools
Elementary Schools Cobb - Other
Middle Schools Cobb - Other
High Schools Cobb - Other
Others
Senior Community no
Restrictions false
Tax ID 17020001170
Special Listing Condition None
Read Less Info
Want to know what your home might be worth? Contact us for a FREE valuation!

Our team is ready to help you sell your home for the highest possible price ASAP

Bought with Realty One Group Edge
GET MORE INFORMATION








