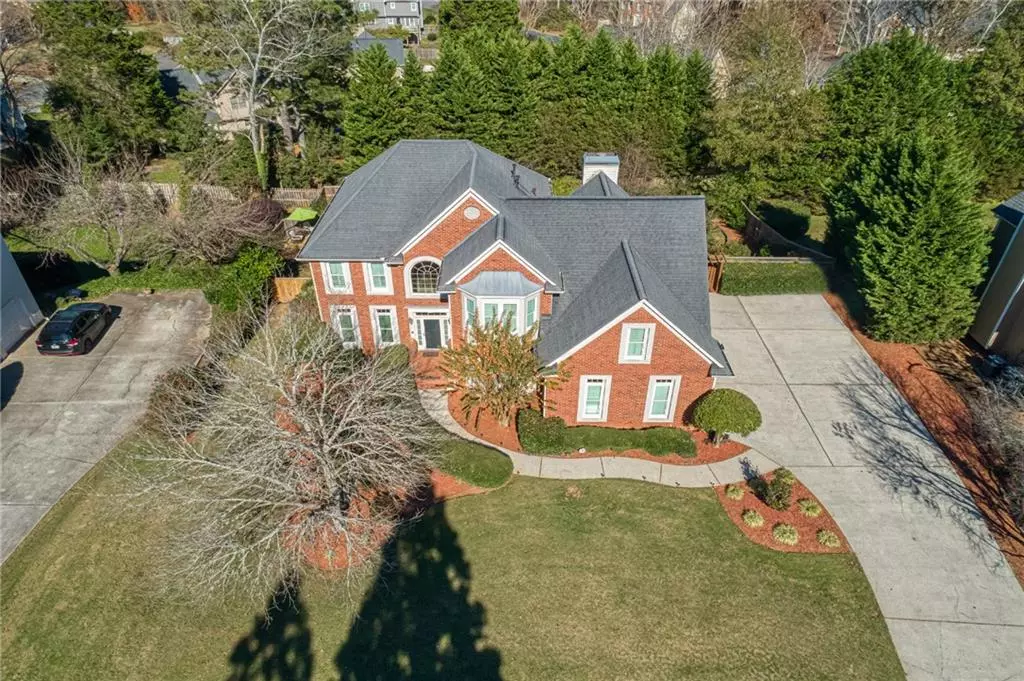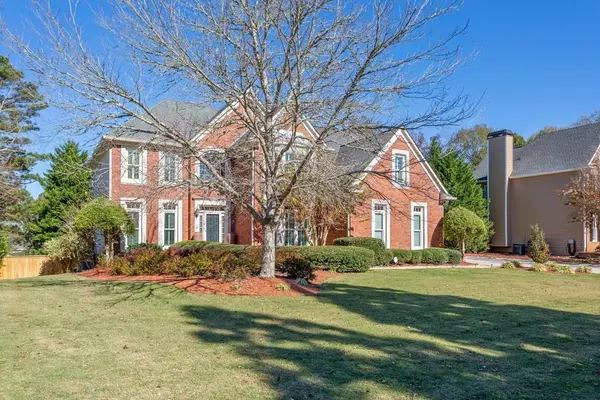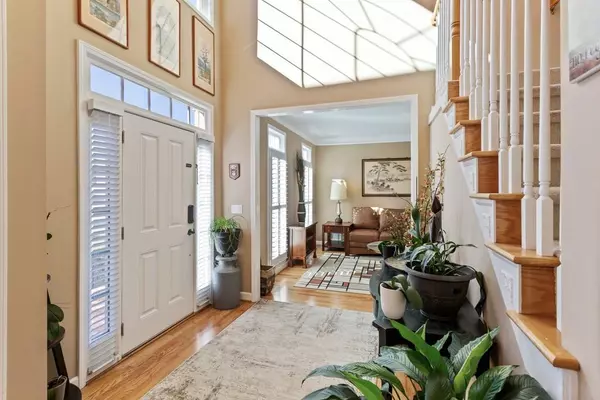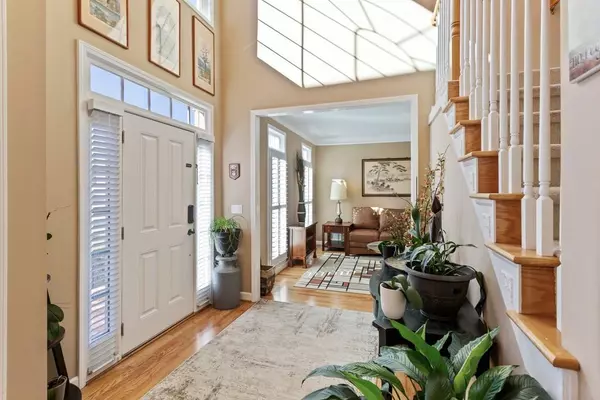$495,000
$488,923
1.2%For more information regarding the value of a property, please contact us for a free consultation.
5 Beds
4.5 Baths
4,390 SqFt
SOLD DATE : 12/22/2020
Key Details
Sold Price $495,000
Property Type Single Family Home
Sub Type Single Family Residence
Listing Status Sold
Purchase Type For Sale
Square Footage 4,390 sqft
Price per Sqft $112
Subdivision Heritage Oaks
MLS Listing ID 6811715
Sold Date 12/22/20
Style Traditional
Bedrooms 5
Full Baths 4
Half Baths 1
Construction Status Resale
HOA Fees $500
HOA Y/N Yes
Originating Board FMLS API
Year Built 1995
Annual Tax Amount $4,285
Tax Year 2019
Lot Size 0.377 Acres
Acres 0.377
Property Description
***Under Contract*** This truly remarkable John Weiland home has it all! Heated floors,plantation shutters throughout, 3 car garage, custom built bookcases with upgraded back-lighting,whole house CAT 5 wired,his/hers master closets, laundry room upstairs,towel warmer in master, gas fireplace, LED recessed lighting, huge/beautiful kitchen with 2 ovens, commercial under-cabinet lighting,soft-close drawers & doors,extra office/music room on main level,in-law/teenager suite terrace level,terrace level bar and expansive game room(s) Hardwood floors on the main level, 3M tinting on large windows(upstairs & down)that get a lot of sun as well as the front door glass,tons of storage,beautiful 3 car garage with custom $8,000 "marble-like" epoxy floor finish/$5,000 in new wifi-enabled LiftMaster "Hi-Lift" door openers, terrace level wood floors are cork backed, 3 separate NEST climate controlled zones,medicine cabinets with 115V outlet inside,2 hot water systems for outdoor water sources-one at garage for car cleaning and one on terrace level to fill hot tub with hot water-no waiting for tub to do the work! Fully encapsulated attic with foam insulation. Climate controlled workshop w/double doors to the backyard. New wood decking outside of the terrace level and in the yard. Tankless water heaters with recirculation tank included. A flat sodded yard with Apple trees, Rose bushes, grapevine, Japanese maples and 40 foot Leyland Cypress trees for added privacy makes for a pretty backyard. The R-Value for this home is incredibly high and your bills will reflect that in how low they are! This home likely won't be around for long.***
Location
State GA
County Cobb
Area 74 - Cobb-West
Lake Name None
Rooms
Bedroom Description Oversized Master, Sitting Room
Other Rooms None
Basement Daylight, Exterior Entry, Finished, Full, Interior Entry
Dining Room Seats 12+, Separate Dining Room
Interior
Interior Features Entrance Foyer 2 Story, High Ceilings 9 ft Lower, High Ceilings 9 ft Main, High Ceilings 9 ft Upper, Bookcases, Cathedral Ceiling(s), Coffered Ceiling(s), Double Vanity, Disappearing Attic Stairs
Heating Forced Air, Natural Gas, Zoned
Cooling Ceiling Fan(s), Central Air, Zoned
Flooring Carpet, Hardwood
Fireplaces Number 1
Fireplaces Type Gas Starter, Glass Doors, Great Room
Window Features Plantation Shutters, Skylight(s), Insulated Windows
Appliance Double Oven, Dishwasher, Dryer, Disposal, Electric Water Heater, Refrigerator, Gas Cooktop, Microwave, Range Hood, Self Cleaning Oven, Tankless Water Heater, Washer
Laundry Laundry Room, Upper Level
Exterior
Exterior Feature Garden, Private Rear Entry, Rear Stairs
Parking Features Garage Door Opener, Garage, Kitchen Level, Level Driveway, Parking Pad, Garage Faces Side
Garage Spaces 3.0
Fence Back Yard, Fenced, Privacy, Wood
Pool None
Community Features Clubhouse, Pool, Tennis Court(s)
Utilities Available Cable Available, Electricity Available, Natural Gas Available, Phone Available, Sewer Available, Water Available
Waterfront Description None
View Other
Roof Type Composition, Ridge Vents
Street Surface Asphalt
Accessibility None
Handicap Access None
Porch Deck, Rear Porch
Total Parking Spaces 3
Building
Lot Description Back Yard, Level, Landscaped, Private, Front Yard
Story Three Or More
Sewer Public Sewer
Water Public
Architectural Style Traditional
Level or Stories Three Or More
Structure Type Brick Front, Frame
New Construction No
Construction Status Resale
Schools
Elementary Schools Still
Middle Schools Lovinggood
High Schools Hillgrove
Others
HOA Fee Include Swim/Tennis
Senior Community no
Restrictions true
Tax ID 20031601220
Special Listing Condition None
Read Less Info
Want to know what your home might be worth? Contact us for a FREE valuation!

Our team is ready to help you sell your home for the highest possible price ASAP

Bought with PalmerHouse Properties
GET MORE INFORMATION








