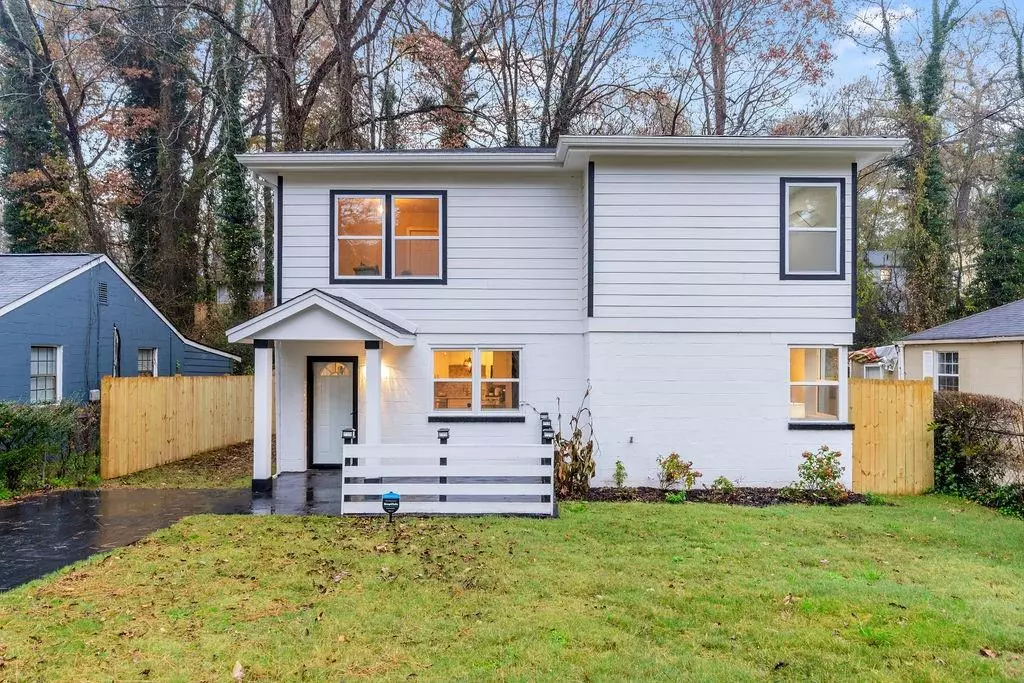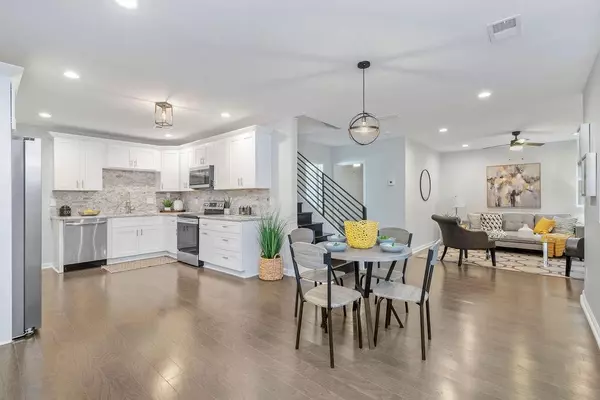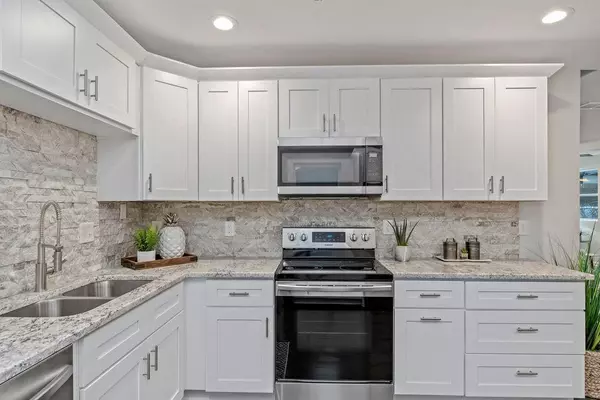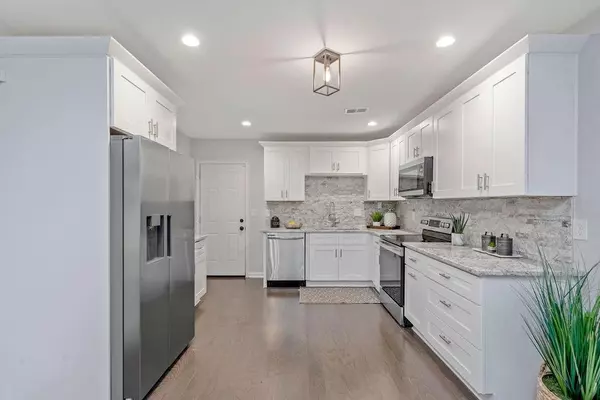$325,000
$320,000
1.6%For more information regarding the value of a property, please contact us for a free consultation.
4 Beds
3 Baths
1,800 SqFt
SOLD DATE : 01/08/2021
Key Details
Sold Price $325,000
Property Type Single Family Home
Sub Type Single Family Residence
Listing Status Sold
Purchase Type For Sale
Square Footage 1,800 sqft
Price per Sqft $180
Subdivision Parkview Homesites
MLS Listing ID 6816045
Sold Date 01/08/21
Style Contemporary/Modern
Bedrooms 4
Full Baths 3
Construction Status Updated/Remodeled
HOA Y/N No
Originating Board FMLS API
Year Built 1950
Annual Tax Amount $2,079
Tax Year 2019
Lot Size 5,998 Sqft
Acres 0.1377
Property Description
This amazing Venetian Hills gem is completely renovated and is ready for you to call home! This open floor plan offers 1,800 SF, 4 BR / 3 BA, has a Brand new HVAC system, All new plumbing lines and a Brand new roof!! Inside, this home features oak shale wood floors all throughout, all new Vinyl windows, studio lighting and unique pendant lights. On the main level the kitchen has 3D marble tile backsplash, granite countertops and stainless steel Appliances. Off of the kitchen there is a large deck with a built in fire pit enclosed by a spacious fenced-in backyard. The first floor also includes a main floor in-law suite. The second level features three more bedrooms including the master suite with an En Suite bathroom with double vanity sinks and a huge walk-in closet. Now let's talk about location! The belt line and the Lee + White development are less than 2 miles away! Also Tyler Perry Studios, restaurants, breweries, parks, and golf courses are also just a short few minutes way! Don't miss out on this Gem it will not last long!
Location
State GA
County Fulton
Area 31 - Fulton South
Lake Name None
Rooms
Bedroom Description Oversized Master
Other Rooms Other
Basement None
Main Level Bedrooms 1
Dining Room Open Concept
Interior
Interior Features Double Vanity, His and Hers Closets, Walk-In Closet(s)
Heating Forced Air
Cooling Central Air
Flooring Ceramic Tile, Hardwood
Fireplaces Type None
Window Features None
Appliance Dishwasher, Disposal, Electric Cooktop, Refrigerator
Laundry Laundry Room
Exterior
Parking Features Driveway
Fence Back Yard, Fenced, Privacy
Pool None
Community Features None
Utilities Available Electricity Available
View Other
Roof Type Shingle
Street Surface Paved
Accessibility None
Handicap Access None
Porch Deck, Front Porch, Rear Porch
Total Parking Spaces 3
Building
Lot Description Back Yard, Front Yard, Level
Story Two
Sewer Public Sewer
Water Public
Architectural Style Contemporary/Modern
Level or Stories Two
Structure Type Brick 4 Sides, Brick Front, Shingle Siding
New Construction No
Construction Status Updated/Remodeled
Schools
Elementary Schools Finch
Middle Schools Sylvan Hills
High Schools Carver - Fulton
Others
Senior Community no
Restrictions false
Tax ID 14 013700010923
Ownership Fee Simple
Financing yes
Special Listing Condition None
Read Less Info
Want to know what your home might be worth? Contact us for a FREE valuation!

Our team is ready to help you sell your home for the highest possible price ASAP

Bought with Keller Williams Rlty Consultants







