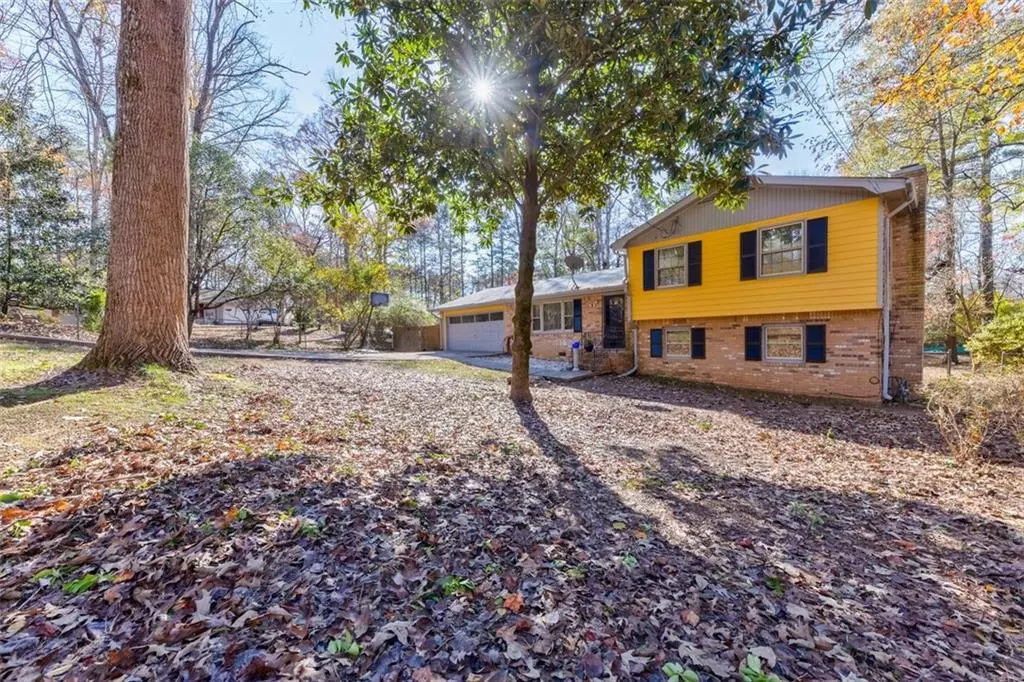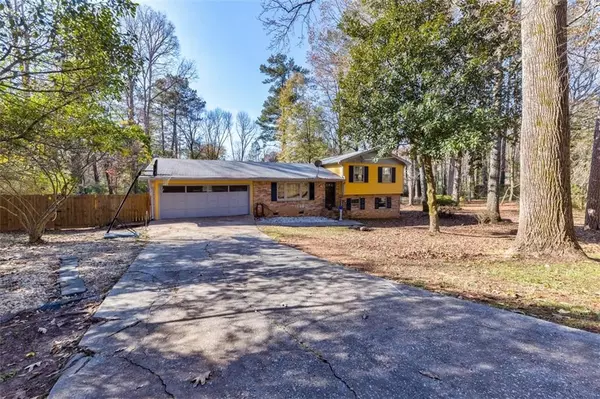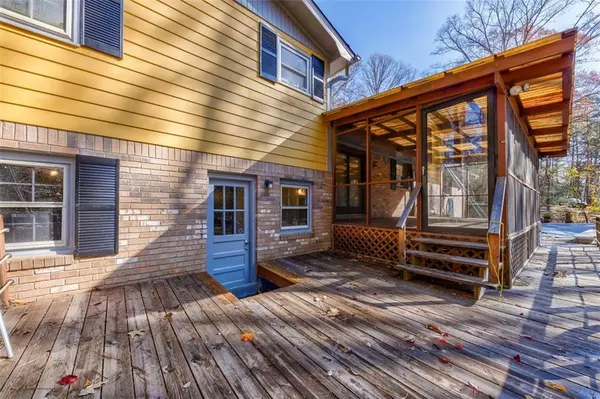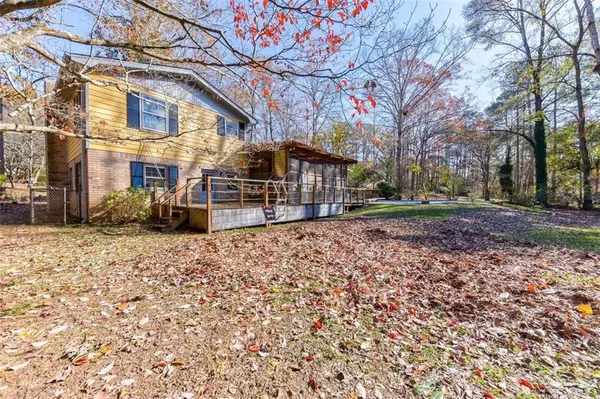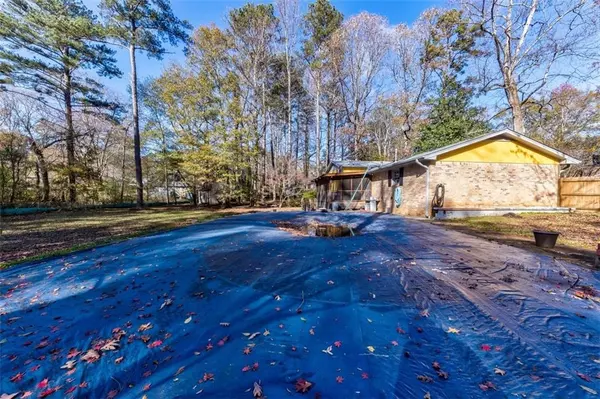$208,000
$215,000
3.3%For more information regarding the value of a property, please contact us for a free consultation.
3 Beds
2 Baths
1,852 SqFt
SOLD DATE : 01/29/2021
Key Details
Sold Price $208,000
Property Type Single Family Home
Sub Type Single Family Residence
Listing Status Sold
Purchase Type For Sale
Square Footage 1,852 sqft
Price per Sqft $112
Subdivision Rustic Village
MLS Listing ID 6814336
Sold Date 01/29/21
Style Traditional
Bedrooms 3
Full Baths 2
Construction Status Resale
HOA Y/N No
Originating Board FMLS API
Year Built 1969
Annual Tax Amount $1,184
Tax Year 2019
Lot Size 0.754 Acres
Acres 0.754
Property Description
Back Yard Paradise boasts Large Pool with Diving Board! Screened Porch and Grilling Deck are Ideal for Cookouts and Pool Parties. Solid 4-sided Brick Home with Frame Accents. Kitchen easily opened to LR/DR! Spacious Family Room with a Real Masonry Fireplace & Elegant Marble Flooring! Roomy Upper Level Bdrms have Hardwood Flooring and Large Closets. Huge 3/4 Acre Cul-de-sac Lot w/ Level Fenced Back Yard - Ideal for Gardening, Trampoline, Games and Pets! Back yard goes beyond chain link fence to an old chicken wire fence. Special Features Include: A Masonry Fireplace, Whole House Fan, 4 Ceiling Fans, Humidifier, Storm Windows, Fenced Yard & Recently Painted Exterior. Better Quality Gas Range. Washer, Dryer and Refrigerator are negotiable. Roof is approx. 11 years old. Home Sold AS-IS but buyer may have the home inspected within 7 days of binding agreement date. Buyer protected by a Supreme 2-10 Home Warranty that also includes coverage of the pool's mechanical systems.
Location
State GA
County Cobb
Area 73 - Cobb-West
Lake Name None
Rooms
Bedroom Description Split Bedroom Plan
Other Rooms None
Basement Daylight, Finished, Finished Bath, Partial
Dining Room Dining L
Interior
Interior Features Other
Heating Central, Natural Gas
Cooling Attic Fan, Ceiling Fan(s), Central Air
Flooring Hardwood, Vinyl
Fireplaces Number 1
Fireplaces Type Family Room, Gas Starter, Glass Doors, Masonry
Window Features Storm Window(s)
Appliance Dishwasher, Disposal, Gas Range, Gas Water Heater, Microwave
Laundry In Garage
Exterior
Exterior Feature Private Yard
Parking Features Attached, Garage, Garage Door Opener, Garage Faces Front, Kitchen Level
Garage Spaces 2.0
Fence Back Yard, Chain Link, Fenced
Pool In Ground, Vinyl
Community Features None
Utilities Available Cable Available, Electricity Available, Natural Gas Available, Phone Available, Sewer Available, Water Available
Waterfront Description None
View Other
Roof Type Composition
Street Surface Asphalt
Accessibility None
Handicap Access None
Porch Deck, Screened
Total Parking Spaces 2
Private Pool true
Building
Lot Description Back Yard, Cul-De-Sac, Flood Plain
Story Multi/Split
Sewer Public Sewer
Water Public
Architectural Style Traditional
Level or Stories Multi/Split
Structure Type Brick 4 Sides
New Construction No
Construction Status Resale
Schools
Elementary Schools Hollydale
Middle Schools Smitha
High Schools Osborne
Others
Senior Community no
Restrictions false
Tax ID 19056100590
Special Listing Condition None
Read Less Info
Want to know what your home might be worth? Contact us for a FREE valuation!

Our team is ready to help you sell your home for the highest possible price ASAP

Bought with PalmerHouse Properties


