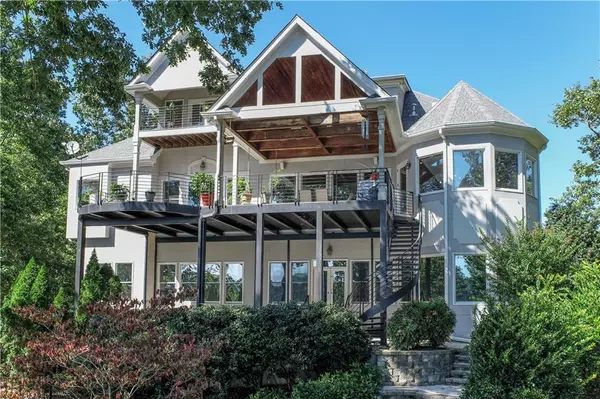$1,450,000
$1,450,000
For more information regarding the value of a property, please contact us for a free consultation.
6 Beds
5.5 Baths
7,199 SqFt
SOLD DATE : 03/15/2021
Key Details
Sold Price $1,450,000
Property Type Single Family Home
Sub Type Single Family Residence
Listing Status Sold
Purchase Type For Sale
Square Footage 7,199 sqft
Price per Sqft $201
Subdivision Lake Lanier Private Dock
MLS Listing ID 6787776
Sold Date 03/15/21
Style European, Traditional
Bedrooms 6
Full Baths 5
Half Baths 1
Construction Status Resale
HOA Y/N No
Originating Board FMLS API
Year Built 2004
Annual Tax Amount $9,144
Tax Year 2019
Lot Size 0.730 Acres
Acres 0.73
Property Description
Executive Lake Estate – first time on the market, offered by the original owners. Surrounded by Estate-sized residential tracts, mesmerizing lake views, and peaceful, wooded Corp property with walking trails, this custom designed home, was built by Lee Wagner. Fabulous private lake front lot, with awesome lake views, gentle access, 260 ft. of shore line, with 160 ft. of protected rip rap. 32 x 32 double slip dock with two jet ski lifts. Deep water cove, with 70+/- ft of water in the center. Large private residential tracts surrounding and no HOA. Approx. 50 acres of Corps acreage to the right side for private buffer, with walking trails. Welcome home through the gorgeous, leaded glass paneled, (re-stained in 2019) wood double front doors. Gourmet kitchen with the following Viking appliances: 4 burner, gas cook top with griddle; Wok gas burner with water dispenser; double wall ovens with lower warming drawer; and wine refrigerator. Subzero refrigerator; Boos island, Gaggenau steamer and deep fryer.
Stunning lake views from the kitchen, adjoining covered deck with slate floor, soaring great room, with floor to ceiling stacked stone fireplace, and Master. Two, two bay garages, one garage on main driveway, and additional, lower driveway to Terrace level, 2 bay garage with workshop area. Finished Terrace level (2020) with large Family room, kitchenette with refrigerator, dishwasher and sink. Adjacent, huge Media or Exercise room, Full bath, 2 unfinished storage rooms, additional “safe room.” Front yard irrigation has 6 zones.
Location
State GA
County Hall
Area 265 - Hall County
Lake Name Lanier
Rooms
Bedroom Description Master on Main
Other Rooms None
Basement Daylight, Driveway Access, Exterior Entry, Finished, Finished Bath, Full
Main Level Bedrooms 3
Dining Room Separate Dining Room
Interior
Interior Features Bookcases, Cathedral Ceiling(s), Central Vacuum, Double Vanity, Entrance Foyer 2 Story, High Ceilings 9 ft Upper, High Ceilings 10 ft Lower, High Ceilings 10 ft Main, High Speed Internet, His and Hers Closets, Tray Ceiling(s), Walk-In Closet(s)
Heating Natural Gas, Zoned
Cooling Ceiling Fan(s), Central Air
Flooring Carpet, Ceramic Tile, Hardwood
Fireplaces Number 2
Fireplaces Type Decorative, Family Room, Masonry
Window Features Insulated Windows
Appliance Dishwasher, Double Oven, Dryer, Gas Cooktop, Gas Oven, Microwave, Refrigerator, Self Cleaning Oven, Washer
Laundry Laundry Room, Main Level
Exterior
Exterior Feature Balcony, Private Front Entry, Private Rear Entry, Private Yard, Rear Stairs
Parking Features Drive Under Main Level, Driveway, Garage, Garage Faces Side, Kitchen Level
Garage Spaces 4.0
Fence None
Pool None
Community Features None
Utilities Available Cable Available, Electricity Available, Natural Gas Available, Phone Available, Water Available
Waterfront Description Lake, Lake Front
Roof Type Shingle
Street Surface Asphalt, Paved
Accessibility None
Handicap Access None
Porch Covered, Deck, Rear Porch
Total Parking Spaces 4
Building
Lot Description Back Yard, Cul-De-Sac, Front Yard, Landscaped, Private, Sloped
Story Three Or More
Sewer Septic Tank
Water Public
Architectural Style European, Traditional
Level or Stories Three Or More
Structure Type Stone, Stucco
New Construction No
Construction Status Resale
Schools
Elementary Schools Mcever
Middle Schools Chestatee
High Schools Chestatee
Others
Senior Community no
Restrictions false
Tax ID 08039 001002C
Financing no
Special Listing Condition None
Read Less Info
Want to know what your home might be worth? Contact us for a FREE valuation!

Our team is ready to help you sell your home for the highest possible price ASAP

Bought with Berkshire Hathaway HomeServices Georgia Properties







