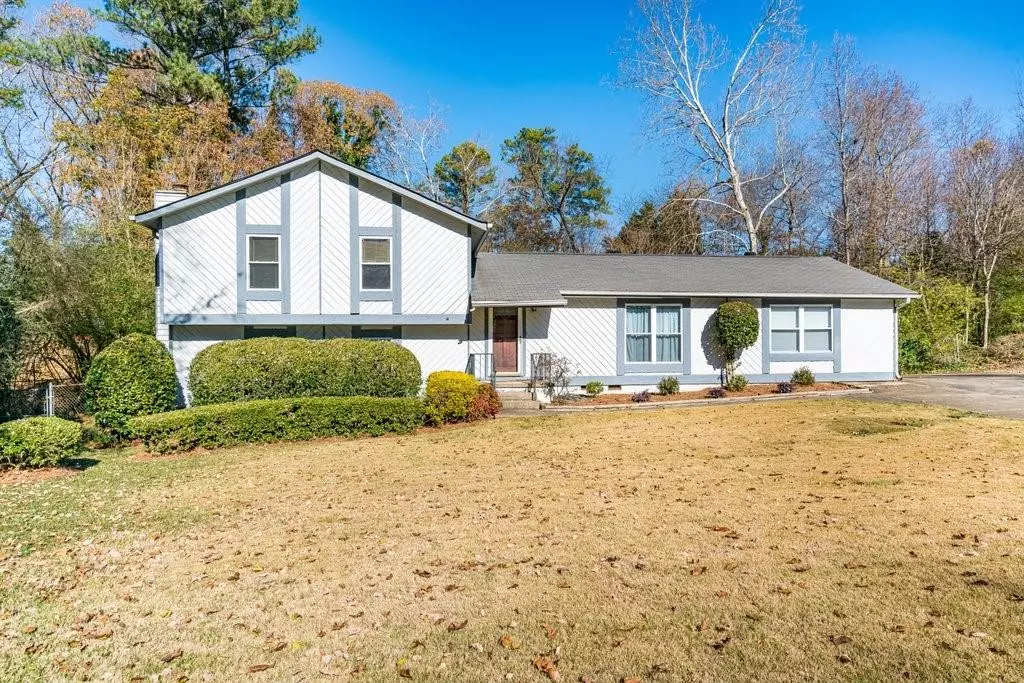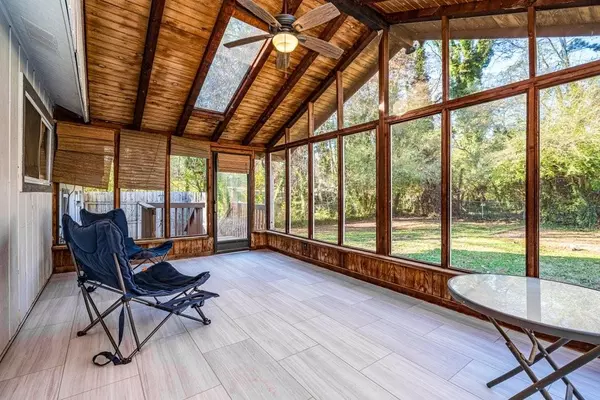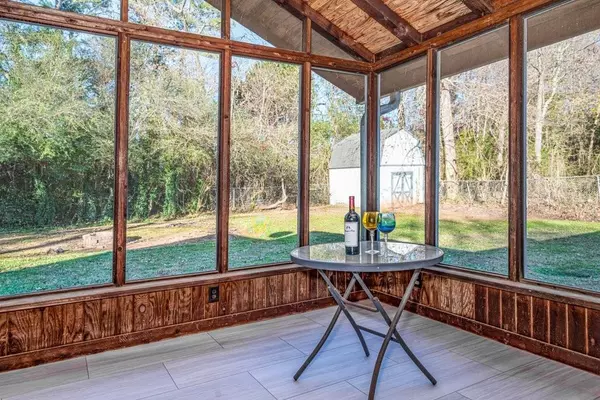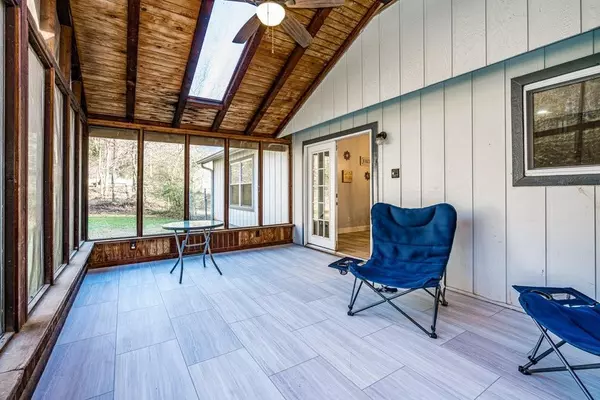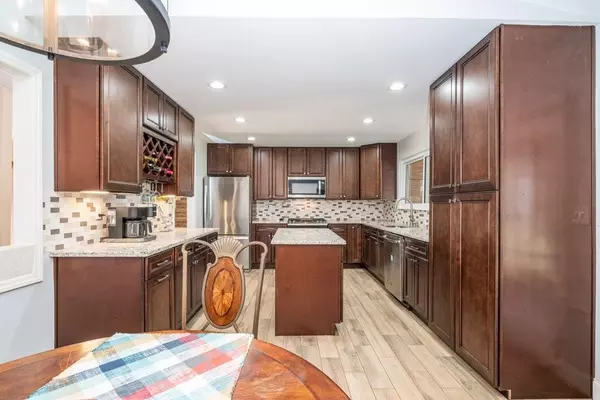$315,000
$315,000
For more information regarding the value of a property, please contact us for a free consultation.
4 Beds
2.5 Baths
2,425 SqFt
SOLD DATE : 01/28/2021
Key Details
Sold Price $315,000
Property Type Single Family Home
Sub Type Single Family Residence
Listing Status Sold
Purchase Type For Sale
Square Footage 2,425 sqft
Price per Sqft $129
Subdivision Hasty Meadows
MLS Listing ID 6817740
Sold Date 01/28/21
Style Traditional
Bedrooms 4
Full Baths 2
Half Baths 1
Construction Status Resale
HOA Y/N No
Originating Board FMLS API
Year Built 1978
Annual Tax Amount $2,584
Tax Year 2020
Lot Size 0.660 Acres
Acres 0.66
Property Description
This beautiful home with recent renovations is situated on a 0.66 acre level, fenced lot. Features include family room with hardwood floors and gas stone fireplace, kitchen with new stained soft close cabinetry, granite countertops, porcelain tile floors, wine rack, large island, stainless-steel appliances, and spacious eating area. Large dining room with hardwood floors with view to kitchen which could also be an office or living room, Oversized master bedroom has 2 closets and a master bath with granite countertops. There are 3 additional spacious bedrooms and an additional 2.5 baths with granite countertops. Enjoy the large recreation/bonus room and an additional room which could be a 5th bedroom with a closet and window. Relax on the oversized vaulted screen porch with new flooring perfect for entertaining. No HOA. Easy access to I-75.
Location
State GA
County Cobb
Area 82 - Cobb-East
Lake Name None
Rooms
Bedroom Description Other
Other Rooms Outbuilding
Basement Crawl Space
Main Level Bedrooms 1
Dining Room Seats 12+, Separate Dining Room
Interior
Interior Features Entrance Foyer, High Ceilings 9 ft Main, High Speed Internet, His and Hers Closets
Heating Central, Natural Gas
Cooling Attic Fan, Ceiling Fan(s), Central Air
Flooring Carpet, Ceramic Tile, Other
Fireplaces Number 1
Fireplaces Type Factory Built, Family Room, Gas Starter, Great Room
Window Features Insulated Windows
Appliance Dishwasher, Disposal, Gas Range, Gas Water Heater, Microwave, Refrigerator, Self Cleaning Oven
Laundry Laundry Room, Lower Level
Exterior
Exterior Feature Private Yard, Private Front Entry, Storage
Parking Features Driveway, Kitchen Level, Level Driveway, Parking Pad
Fence Back Yard, Chain Link
Pool None
Community Features Street Lights, Near Shopping
Utilities Available Cable Available, Electricity Available, Natural Gas Available, Phone Available, Sewer Available, Water Available
Waterfront Description None
View Other
Roof Type Composition
Street Surface Asphalt, Paved
Accessibility None
Handicap Access None
Porch Rear Porch, Screened
Building
Lot Description Back Yard
Story Multi/Split
Sewer Public Sewer
Water Public
Architectural Style Traditional
Level or Stories Multi/Split
Structure Type Cedar
New Construction No
Construction Status Resale
Schools
Elementary Schools Kincaid
Middle Schools Simpson
High Schools Sprayberry
Others
Senior Community no
Restrictions false
Tax ID 16077500760
Special Listing Condition None
Read Less Info
Want to know what your home might be worth? Contact us for a FREE valuation!

Our team is ready to help you sell your home for the highest possible price ASAP

Bought with Compass


