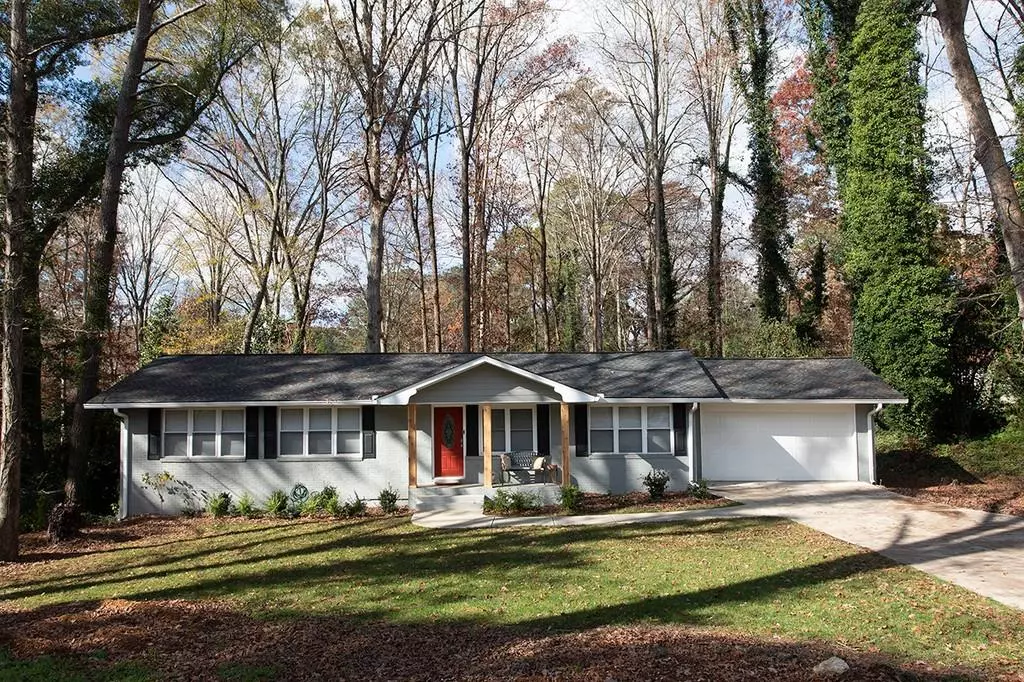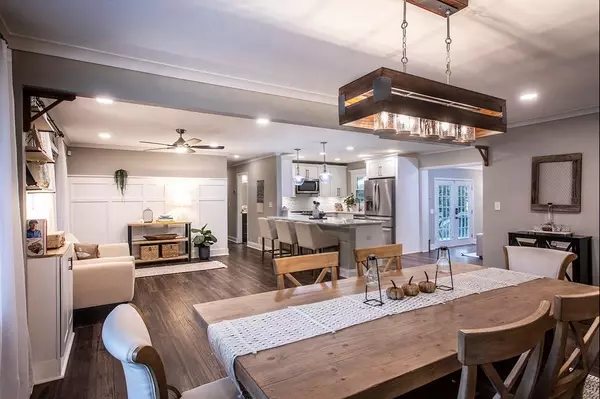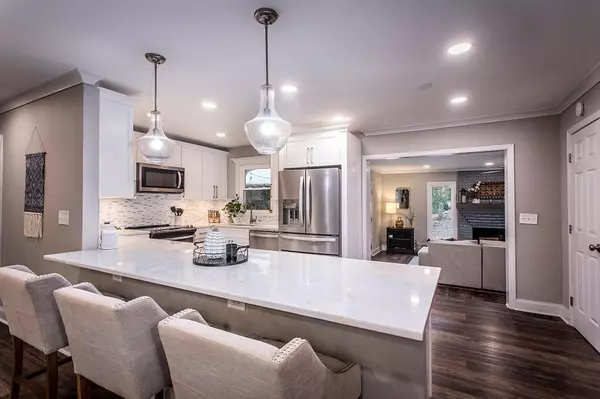$410,000
$400,000
2.5%For more information regarding the value of a property, please contact us for a free consultation.
4 Beds
3 Baths
2,055 SqFt
SOLD DATE : 01/06/2021
Key Details
Sold Price $410,000
Property Type Single Family Home
Sub Type Single Family Residence
Listing Status Sold
Purchase Type For Sale
Square Footage 2,055 sqft
Price per Sqft $199
Subdivision Sope Creek Farms
MLS Listing ID 6815572
Sold Date 01/06/21
Style Ranch
Bedrooms 4
Full Baths 3
Construction Status Resale
HOA Y/N No
Originating Board FMLS API
Year Built 1965
Annual Tax Amount $2,446
Tax Year 2019
Lot Size 0.400 Acres
Acres 0.4
Property Description
Gorgeous, renovated ranch on a basement with updated kitchen, baths, flooring and MORE!!! Crown molding, soft close cabinetry, marble and granite counters and a shiplap accent wall are just a few of the newer features that make this home so appealing. The center of the open great room is the dazzling white kitchen. The newer stainless steel appliances, soft close white cabinetry, and long peninsula of marble absolutely sparkle! With views to both the dining and living spaces, it is easy to entertain even while you cook. In the living room, the painted brick fireplace is the focal point. French doors lead out onto the deck, which overlooks the firepit and flat backyard. Take your pick of owner's suites! One has his and hers vanities and is separate from the secondary bedrooms, and one is located in the hall. Both ensuite baths feature beautiful marble counters and frameless glass showers. The remaining two bedrooms are generously sized and share a full bathroom in the hall with granite counters. Downstairs, the full unfinished basement offers an abundance of storage space. Outside, the freshly sodded yard now sees an abundance of sunlight after having some trees removed. Enjoy quick access to the Historic Marietta Square and I-75. Follow your instincts and schedule a tour right now because you know this beauty will not stay available for long!
Location
State GA
County Cobb
Area 83 - Cobb - East
Lake Name None
Rooms
Bedroom Description Master on Main, Split Bedroom Plan
Other Rooms None
Basement Exterior Entry, Full, Interior Entry, Unfinished
Main Level Bedrooms 4
Dining Room Open Concept
Interior
Interior Features Double Vanity, Disappearing Attic Stairs, High Speed Internet, Other, Walk-In Closet(s)
Heating Central, Electric
Cooling Ceiling Fan(s), Central Air
Flooring Carpet, Hardwood
Fireplaces Number 1
Fireplaces Type Great Room, Masonry
Window Features None
Appliance Dishwasher, Electric Range, Microwave
Laundry Main Level, Mud Room
Exterior
Exterior Feature Private Yard, Private Front Entry, Private Rear Entry
Parking Features Garage Door Opener, Garage, Garage Faces Front, Kitchen Level, Level Driveway
Garage Spaces 2.0
Fence None
Pool None
Community Features None
Utilities Available None
Waterfront Description None
View Other
Roof Type Composition, Ridge Vents
Street Surface None
Accessibility None
Handicap Access None
Porch Covered, Deck, Front Porch
Total Parking Spaces 2
Building
Lot Description Back Yard, Level, Landscaped, Private, Front Yard
Story One
Sewer Septic Tank
Water Public
Architectural Style Ranch
Level or Stories One
Structure Type Brick 4 Sides
New Construction No
Construction Status Resale
Schools
Elementary Schools Eastvalley
Middle Schools East Cobb
High Schools Wheeler
Others
Senior Community no
Restrictions false
Tax ID 16112600050
Special Listing Condition None
Read Less Info
Want to know what your home might be worth? Contact us for a FREE valuation!

Our team is ready to help you sell your home for the highest possible price ASAP

Bought with Ansley Atlanta Real Estate-Atlanta North
GET MORE INFORMATION








