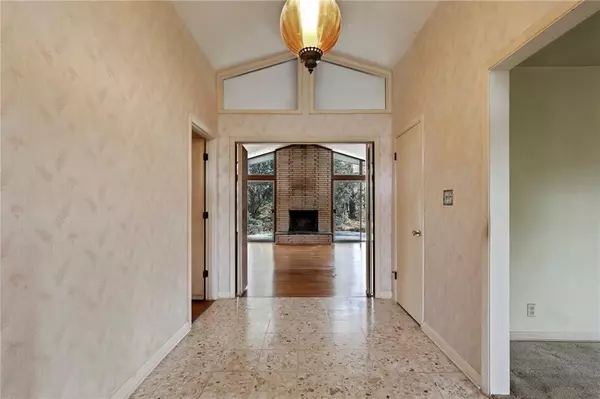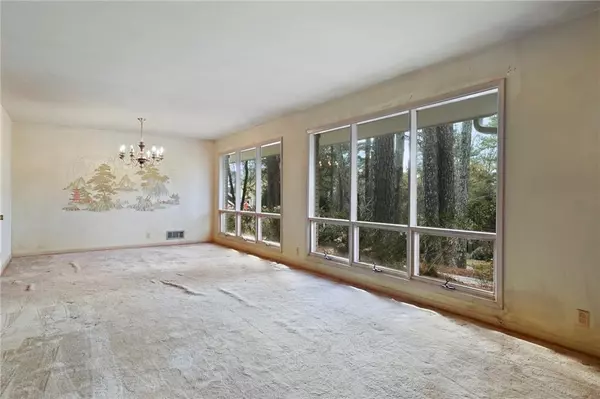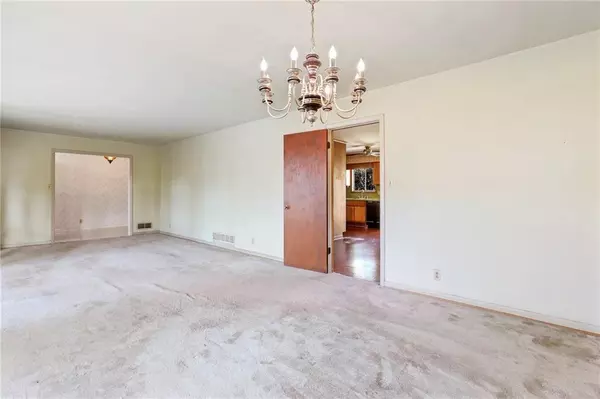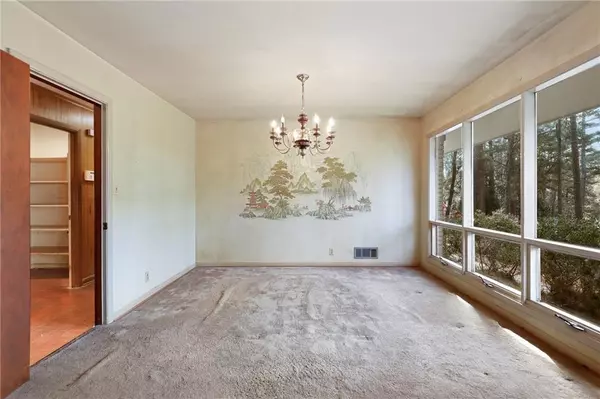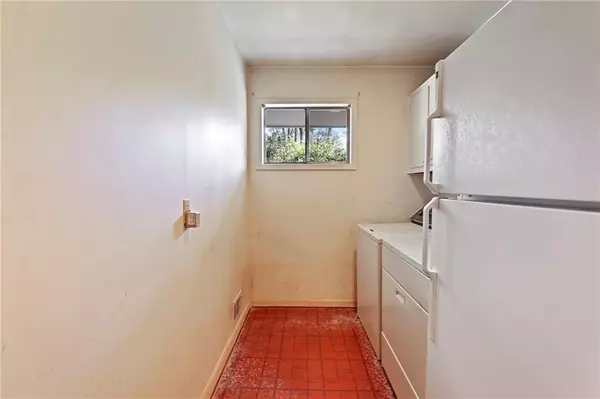$599,900
$599,900
For more information regarding the value of a property, please contact us for a free consultation.
4 Beds
3 Baths
2,229 SqFt
SOLD DATE : 12/30/2020
Key Details
Sold Price $599,900
Property Type Single Family Home
Sub Type Single Family Residence
Listing Status Sold
Purchase Type For Sale
Square Footage 2,229 sqft
Price per Sqft $269
Subdivision Riverside
MLS Listing ID 6819021
Sold Date 12/30/20
Style Contemporary/Modern, Garden (1 Level), Ranch
Bedrooms 4
Full Baths 3
Construction Status Fixer
HOA Fees $50
HOA Y/N Yes
Originating Board FMLS API
Year Built 1966
Annual Tax Amount $4,892
Tax Year 2019
Lot Size 0.661 Acres
Acres 0.661
Property Description
Riverside mid century modern ranch with flat walk out backyard. Come add your touches in this beautiful home. Hardwoods throughout. Open staircase leading to a daylight basement with a large rec room, bedroom, bath. Large vaulted den with stone fireplace overlooking flat backyard which can easily be opened to kitchen. This house is an easy remodel. Basement has been waterproofed & guaranteed by Trotter in March 2020 and a new HVAC system installed Oct. 2019 has just been installed. Don't miss this opportunity to move in a great neighborhood at a great price.
Location
State GA
County Fulton
Area 131 - Sandy Springs
Lake Name None
Rooms
Bedroom Description Master on Main, Oversized Master
Other Rooms None
Basement Daylight, Exterior Entry, Finished Bath, Finished, Full, Interior Entry
Main Level Bedrooms 3
Dining Room Open Concept
Interior
Interior Features Bookcases, Entrance Foyer, Beamed Ceilings, Walk-In Closet(s)
Heating Central, Electric
Cooling Central Air
Flooring Hardwood
Fireplaces Number 1
Fireplaces Type Gas Starter, Great Room
Window Features None
Appliance Dishwasher, Disposal, Electric Oven, Refrigerator, Gas Water Heater
Laundry Laundry Room, Main Level, Mud Room
Exterior
Exterior Feature Private Yard, Private Front Entry, Private Rear Entry
Parking Features Attached, Carport, Garage Faces Rear, Kitchen Level
Fence Fenced
Pool None
Community Features Homeowners Assoc
Utilities Available Cable Available, Electricity Available, Natural Gas Available, Phone Available, Sewer Available, Water Available
Waterfront Description None
View Other
Roof Type Composition
Street Surface Asphalt
Accessibility Accessible Kitchen
Handicap Access Accessible Kitchen
Porch Patio
Total Parking Spaces 2
Building
Lot Description Back Yard, Level, Private, Front Yard
Story One
Sewer Public Sewer
Water Public
Architectural Style Contemporary/Modern, Garden (1 Level), Ranch
Level or Stories One
Structure Type Brick 4 Sides, Frame
New Construction No
Construction Status Fixer
Schools
Elementary Schools Heards Ferry
Middle Schools Ridgeview Charter
High Schools Riverwood International Charter
Others
Senior Community no
Restrictions false
Tax ID 17 016800020182
Special Listing Condition None
Read Less Info
Want to know what your home might be worth? Contact us for a FREE valuation!

Our team is ready to help you sell your home for the highest possible price ASAP

Bought with Beacham and Company Realtors



