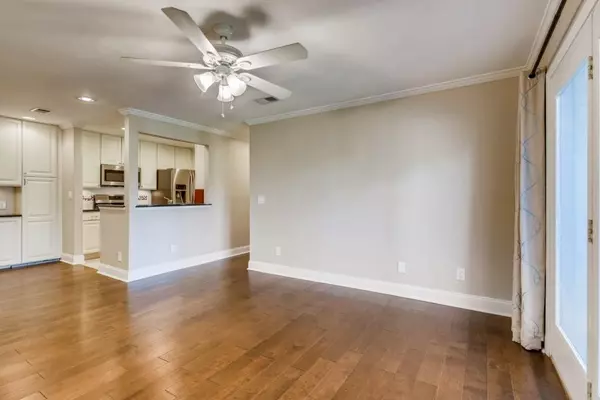$215,000
$205,000
4.9%For more information regarding the value of a property, please contact us for a free consultation.
2 Beds
2 Baths
1,068 SqFt
SOLD DATE : 01/15/2021
Key Details
Sold Price $215,000
Property Type Condo
Sub Type Condominium
Listing Status Sold
Purchase Type For Sale
Square Footage 1,068 sqft
Price per Sqft $201
Subdivision Tuxworth Springs
MLS Listing ID 6822447
Sold Date 01/15/21
Style Traditional
Bedrooms 2
Full Baths 2
Construction Status Resale
HOA Fees $262
HOA Y/N No
Originating Board FMLS API
Year Built 1984
Annual Tax Amount $3,316
Tax Year 2020
Lot Size 522 Sqft
Acres 0.012
Property Description
This is a wonderfully renovated condo in a fantastic complex in an ideal location. It features hardwood floors, a beautiful kitchen w gas stove & huge fridge, great pantry space in laundry room, a working fireplace, a 2nd floor deck facing greenery and a 1st floor entranceway (no lugging groceries up stairs), large bedrooms, a roommate floorplan, & elegant little touches like a built-in curio cabinet. Complex is well run with pool, tennis courts, dog park, gates and more. Literally across the street from multiple high end groceries and restaurants and more, all in the award winning Fernbank Elementary school district.
Location
State GA
County Dekalb
Area 52 - Dekalb-West
Lake Name None
Rooms
Bedroom Description Split Bedroom Plan
Other Rooms None
Basement None
Main Level Bedrooms 2
Dining Room Dining L
Interior
Interior Features Entrance Foyer, High Ceilings 9 ft Main, Walk-In Closet(s)
Heating Central, Natural Gas
Cooling Ceiling Fan(s), Central Air
Flooring Hardwood
Fireplaces Number 1
Fireplaces Type Living Room
Window Features None
Appliance Dishwasher, Dryer, Gas Cooktop, Gas Oven, Microwave, Refrigerator, Washer
Laundry Laundry Room
Exterior
Exterior Feature Balcony, Storage
Parking Features Parking Lot
Fence None
Pool In Ground
Community Features Dog Park, Gated, Homeowners Assoc, Near Marta, Near Schools, Near Shopping, Pool, Public Transportation, Street Lights, Tennis Court(s)
Utilities Available Cable Available, Electricity Available, Natural Gas Available, Water Available
Waterfront Description None
View Other
Roof Type Composition
Street Surface Asphalt
Accessibility None
Handicap Access None
Porch Covered, Deck
Private Pool false
Building
Lot Description Landscaped
Story One
Sewer Public Sewer
Water Public
Architectural Style Traditional
Level or Stories One
Structure Type Frame
New Construction No
Construction Status Resale
Schools
Elementary Schools Fernbank
Middle Schools Druid Hills
High Schools Druid Hills
Others
HOA Fee Include Insurance, Maintenance Structure, Maintenance Grounds, Sewer, Swim/Tennis, Termite, Trash, Water
Senior Community no
Restrictions false
Tax ID 18 062 11 062
Ownership Condominium
Financing yes
Special Listing Condition None
Read Less Info
Want to know what your home might be worth? Contact us for a FREE valuation!

Our team is ready to help you sell your home for the highest possible price ASAP

Bought with Harry Norman Realtors







