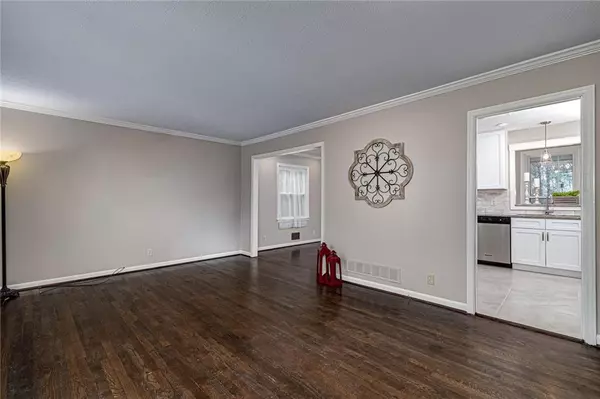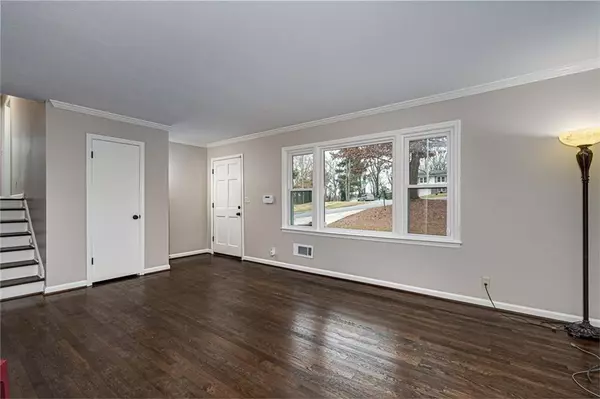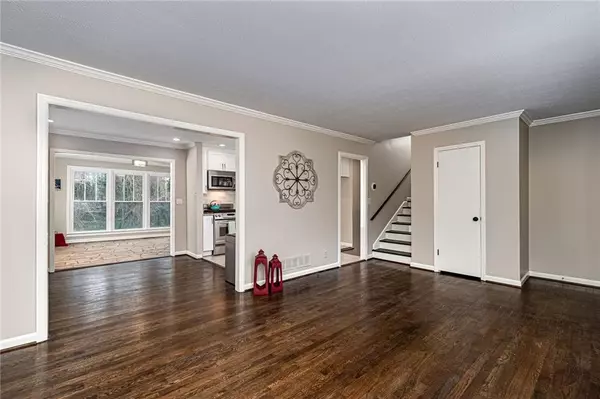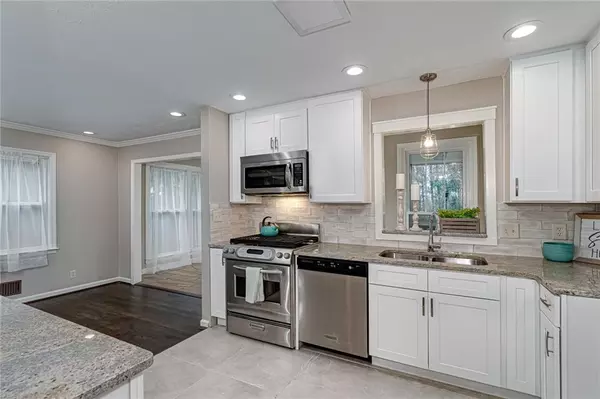$281,000
$254,900
10.2%For more information regarding the value of a property, please contact us for a free consultation.
4 Beds
2 Baths
1,538 SqFt
SOLD DATE : 01/15/2021
Key Details
Sold Price $281,000
Property Type Single Family Home
Sub Type Single Family Residence
Listing Status Sold
Purchase Type For Sale
Square Footage 1,538 sqft
Price per Sqft $182
Subdivision Bonnie Dell
MLS Listing ID 6821867
Sold Date 01/15/21
Style Traditional
Bedrooms 4
Full Baths 2
Construction Status Resale
HOA Y/N No
Originating Board FMLS API
Year Built 1966
Annual Tax Amount $498
Tax Year 2020
Lot Size 0.370 Acres
Acres 0.37
Property Description
Stunning renovation. Located in desirable East Cobb, this split-level beauty has been impeccably designed. The home is highlighted with hardwood floors, designer light fixtures and tile, custom cabinetry, new windows and one-of-kind upgrades throughout. The remodeled kitchen features white shaker cabinets, granite countertops, stainless appliances and pass-through overlooking the stone-tiled sunroom. The upstairs bathroom has been renewed with contemporary accents, including patterned floor tile, stained wood vanity and rainfall shower head. All three of the spacious upstairs bedrooms feature new ceiling fans and closet lighting. The epoxy-floored lower level includes many showstopping highlights! The spa-like downstairs bathroom features a 72” soaking tub, enclosed by frameless glass doors. The bedroom is highlighted with built-in shelves and custom barnwood ceiling. The laundry room includes sliding door cabinets, pull out pantry, laundry basket storage and penny countertop folding area. The garage features a workshop, sliding wood doors, recycling center and space for extra freezer/fridge. The exterior includes brick deck, large outbuilding and enclosed carport that doubles as entertainment space. Other features, tankless hot water heater and extra insulation. Seller accepting offers until 5pm Monday, Dec. 28th.
Location
State GA
County Cobb
Area 82 - Cobb-East
Lake Name None
Rooms
Bedroom Description None
Other Rooms Outbuilding, Workshop
Basement Daylight, Exterior Entry, Finished, Partial
Dining Room Great Room
Interior
Interior Features Bookcases
Heating Central, Natural Gas
Cooling Ceiling Fan(s), Central Air
Flooring Carpet, Ceramic Tile, Hardwood
Fireplaces Type None
Window Features Insulated Windows
Appliance Dishwasher, Disposal, Gas Range, Gas Water Heater, Microwave, Tankless Water Heater, Washer
Laundry Lower Level
Exterior
Exterior Feature Storage
Parking Features Carport, Covered, Driveway, Garage, Garage Faces Front, Level Driveway
Garage Spaces 1.0
Fence Back Yard
Pool None
Community Features None
Utilities Available Cable Available, Electricity Available, Natural Gas Available, Phone Available, Sewer Available, Underground Utilities, Water Available
View Other
Roof Type Composition
Street Surface Paved
Accessibility None
Handicap Access None
Porch Deck, Front Porch, Patio
Total Parking Spaces 2
Building
Lot Description Back Yard, Corner Lot, Front Yard
Story Multi/Split
Sewer Public Sewer
Water Public
Architectural Style Traditional
Level or Stories Multi/Split
Structure Type Other
New Construction No
Construction Status Resale
Schools
Elementary Schools Lockheed
Middle Schools Marietta
High Schools Marietta
Others
Senior Community no
Restrictions false
Tax ID 16106700070
Special Listing Condition None
Read Less Info
Want to know what your home might be worth? Contact us for a FREE valuation!

Our team is ready to help you sell your home for the highest possible price ASAP

Bought with PalmerHouse Properties







