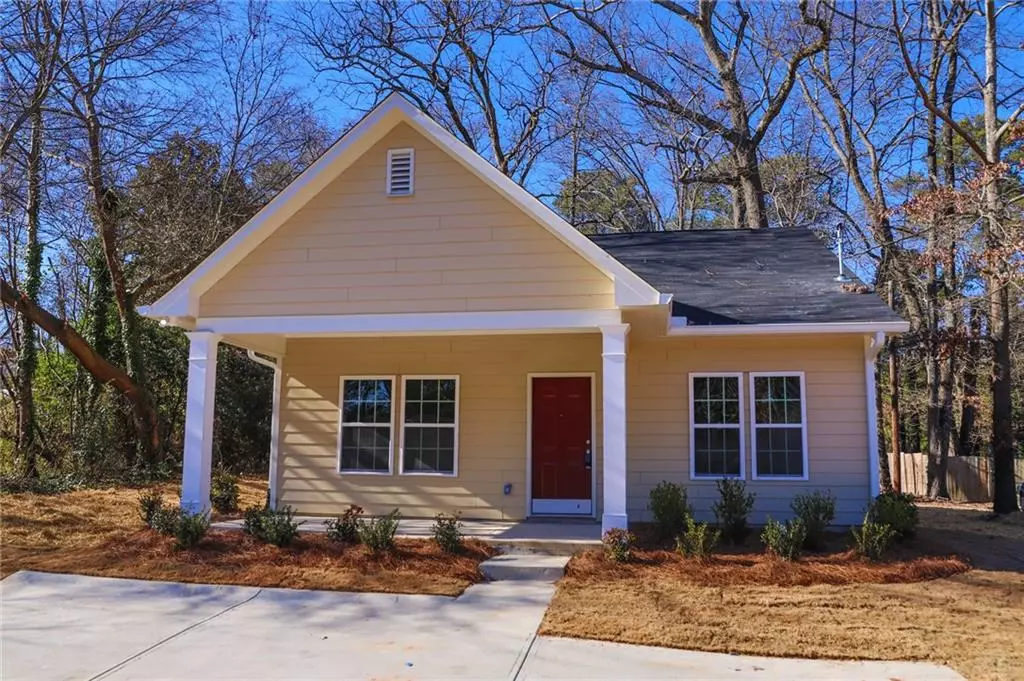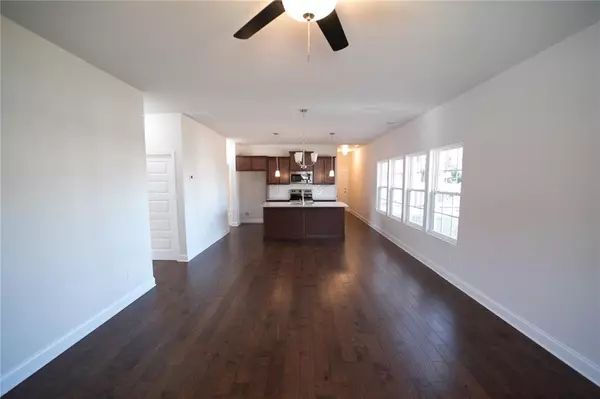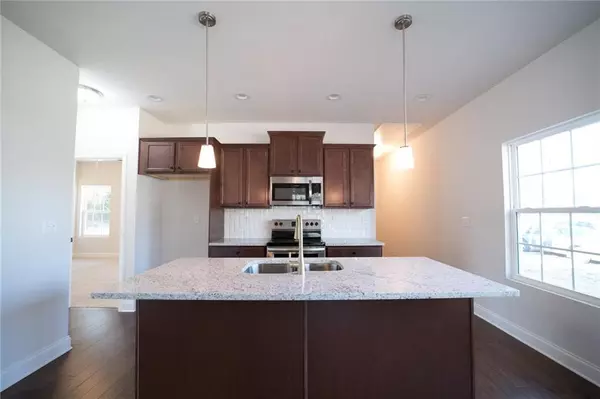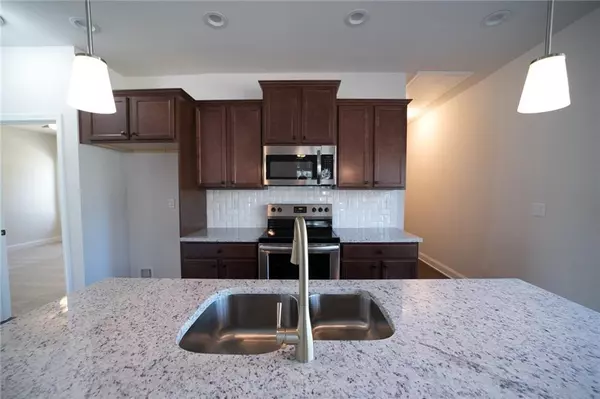$225,000
$225,000
For more information regarding the value of a property, please contact us for a free consultation.
3 Beds
2 Baths
1,357 SqFt
SOLD DATE : 04/15/2021
Key Details
Sold Price $225,000
Property Type Single Family Home
Sub Type Single Family Residence
Listing Status Sold
Purchase Type For Sale
Square Footage 1,357 sqft
Price per Sqft $165
Subdivision Westside
MLS Listing ID 6832693
Sold Date 04/15/21
Style Ranch
Bedrooms 3
Full Baths 2
Construction Status New Construction
HOA Y/N No
Originating Board FMLS API
Year Built 2020
Annual Tax Amount $315
Tax Year 2020
Lot Size 0.620 Acres
Acres 0.6198
Property Description
“First Look for Veteran Buyers (expires: 2/9/2021).”, “Homebuyer assistance of up to $7,500.00 for qualified veterans.”, “Household income for all working household members not to exceed 120% AMI (Area Median Income). This home is part of an Affordable Housing Initiative by ANDP, Inc. Reserved for Owner Occupant Buyers that are income eligible. Down payment assistance is available up to $30,000* to help Buyer's qualify. Down payment assistance is used to bridge the difference between your pre-approved loan amount and the purchase price. Newly Constructed Ranch home with 3 bedrooms and 2 baths. Open concept plan with hardwoods throughout the main area, carpet in bedrooms and tile in baths. Stainless Steel appliance package included in the modern Kitchen with granite countertops, large island that seats 4, undermount sink, gold faucet and expresso cabinetry. The Owner's Suite has a large bath with double vanity, tiled shower and oversized closet. The home is close to parks and interstate.
Location
State GA
County Fulton
Area 22 - Atlanta North
Lake Name None
Rooms
Bedroom Description Master on Main, Split Bedroom Plan
Other Rooms None
Basement None
Main Level Bedrooms 3
Dining Room Open Concept
Interior
Interior Features Double Vanity, High Ceilings 9 ft Main, Low Flow Plumbing Fixtures
Heating Central, Electric, Forced Air, Heat Pump
Cooling Ceiling Fan(s), Central Air
Flooring Carpet, Ceramic Tile, Hardwood
Fireplaces Type None
Window Features Insulated Windows
Appliance Dishwasher, Electric Range, Electric Water Heater, ENERGY STAR Qualified Appliances, Microwave, Refrigerator, Tankless Water Heater
Laundry In Hall
Exterior
Exterior Feature Private Front Entry, Private Rear Entry, Private Yard
Parking Features Driveway, Parking Pad
Fence None
Pool None
Community Features Near Beltline, Near Trails/Greenway, Park
Utilities Available Cable Available, Electricity Available, Underground Utilities, Water Available
Waterfront Description None
View Other
Roof Type Composition
Street Surface Asphalt
Accessibility None
Handicap Access None
Porch Front Porch, Patio
Total Parking Spaces 2
Building
Lot Description Back Yard, Private, Sloped
Story One
Sewer Public Sewer
Water Public
Architectural Style Ranch
Level or Stories One
Structure Type Cement Siding
New Construction No
Construction Status New Construction
Schools
Elementary Schools Harper-Archer
Middle Schools John Lewis Invictus Academy/Harper-Archer
High Schools Douglass
Others
Senior Community no
Restrictions false
Tax ID 17 026100010072
Special Listing Condition None
Read Less Info
Want to know what your home might be worth? Contact us for a FREE valuation!

Our team is ready to help you sell your home for the highest possible price ASAP

Bought with Atlanta Star Real Estate Brokerage, LLC.







