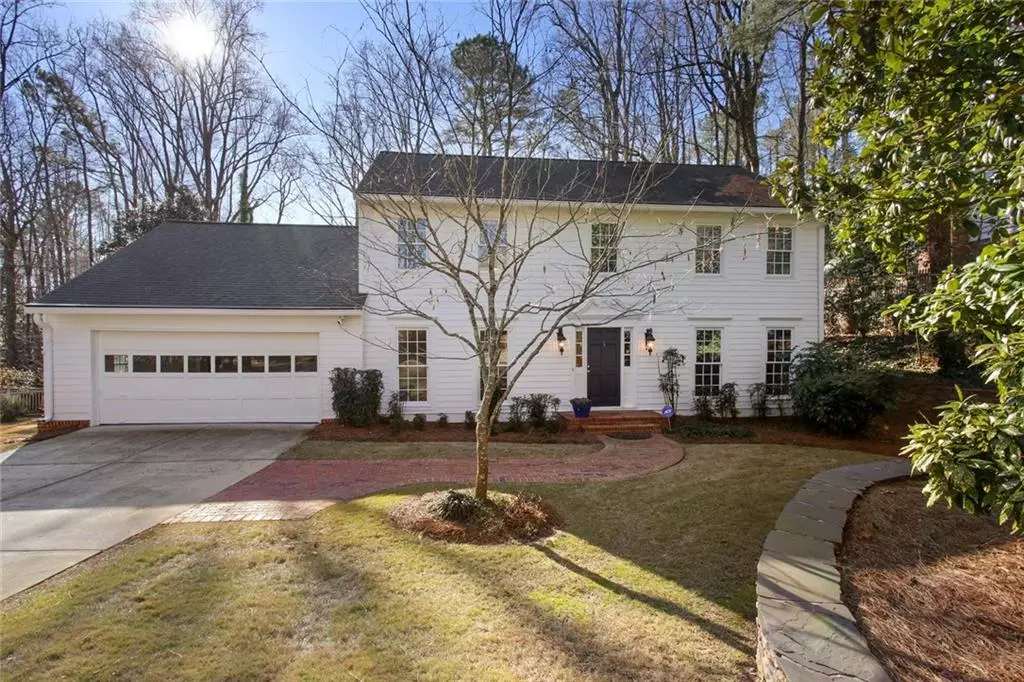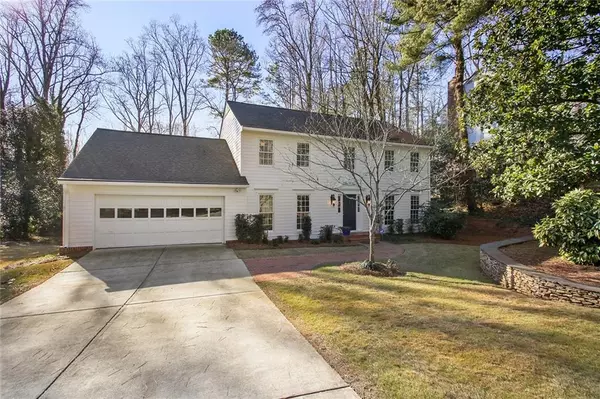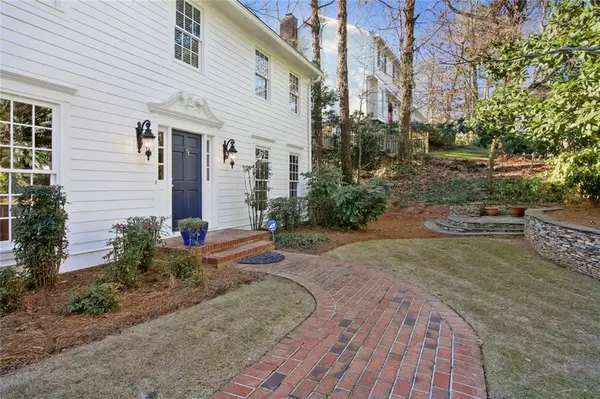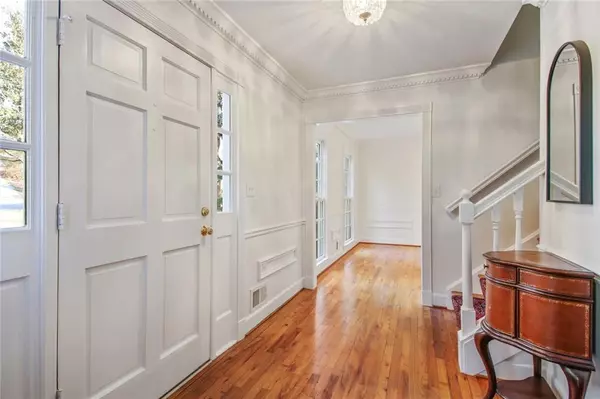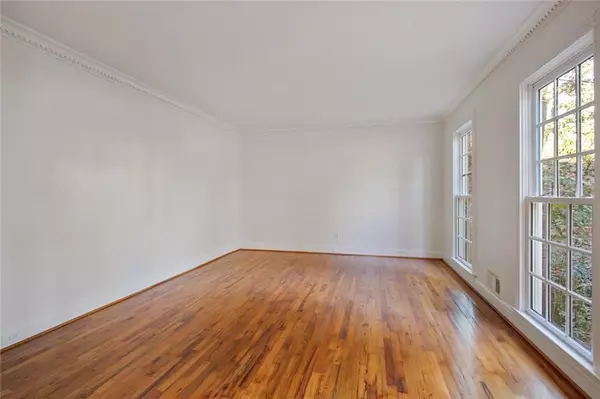$665,000
$692,700
4.0%For more information regarding the value of a property, please contact us for a free consultation.
4 Beds
2.5 Baths
3,200 SqFt
SOLD DATE : 04/02/2021
Key Details
Sold Price $665,000
Property Type Single Family Home
Sub Type Single Family Residence
Listing Status Sold
Purchase Type For Sale
Square Footage 3,200 sqft
Price per Sqft $207
Subdivision Riverhill
MLS Listing ID 6823433
Sold Date 04/02/21
Style Traditional
Bedrooms 4
Full Baths 2
Half Baths 1
Construction Status Resale
HOA Fees $504
HOA Y/N Yes
Originating Board FMLS API
Year Built 1973
Annual Tax Amount $7,282
Tax Year 2020
Lot Size 0.460 Acres
Acres 0.46
Property Description
Newly renovated 4 bdrm w/unimaginable character! Open floorplan includes expansive great rm & kitchen w/new top line SS appli's, custom cabinetry, touch free sink, easy close cabinets/drawers. Off kitchen leads to magazine-worthy add on space reminiscent of a mountain cabin w/deep custom fp, opening to stone accented outdoor kitchen w/warming drawer, refrigerator; perfect for entertaining. Enjoy level, expansive yet private bkyd. 4 large bedrms upstairs. In sought-after Riverhill w/fantastic amenities & in enviable, low tax Cobb & #1 Walton HS district. Don't miss out! Seller has provided architectural renderings to offer options for expanding adding a Master Bedroom on the first floor should you decide to add a master on the main with fabulous dressing room/closet as well as option(s) to do addition off backside, easily done as the property line runs much farther back than meets the eye. Newer roof, hardy plank exterior, floors, windows, paint, granite, bathrooms throughout.
Location
State GA
County Cobb
Area 83 - Cobb - East
Lake Name None
Rooms
Bedroom Description Oversized Master
Other Rooms Outdoor Kitchen
Basement Crawl Space, Daylight, Exterior Entry, Partial, Unfinished
Dining Room Great Room, Separate Dining Room
Interior
Interior Features Beamed Ceilings, Bookcases, Double Vanity, Entrance Foyer, High Speed Internet, Low Flow Plumbing Fixtures, Walk-In Closet(s)
Heating Central, Forced Air, Natural Gas
Cooling Ceiling Fan(s), Central Air, Zoned
Flooring Ceramic Tile, Hardwood
Fireplaces Number 2
Fireplaces Type Family Room, Gas Starter, Living Room, Masonry
Window Features Plantation Shutters, Shutters, Storm Window(s)
Appliance Dishwasher, Disposal, ENERGY STAR Qualified Appliances, Gas Cooktop, Gas Oven, Microwave, Range Hood, Refrigerator, Self Cleaning Oven
Laundry Laundry Room, Upper Level
Exterior
Exterior Feature Courtyard, Garden, Private Yard
Parking Features Attached, Driveway, Garage, Garage Door Opener, Garage Faces Front, Kitchen Level, Level Driveway
Garage Spaces 2.0
Fence Back Yard
Pool In Ground
Community Features Clubhouse, Homeowners Assoc, Near Schools, Near Shopping, Near Trails/Greenway, Playground, Street Lights, Swim Team, Tennis Court(s)
Utilities Available Cable Available, Electricity Available, Natural Gas Available, Phone Available, Sewer Available, Water Available
Waterfront Description None
View Other
Roof Type Shingle
Street Surface Asphalt
Accessibility None
Handicap Access None
Porch Deck, Rear Porch, Screened
Total Parking Spaces 2
Private Pool false
Building
Lot Description Back Yard, Front Yard, Landscaped, Level, Private, Wooded
Story Two
Sewer Public Sewer
Water Public
Architectural Style Traditional
Level or Stories Two
Structure Type Vinyl Siding
New Construction No
Construction Status Resale
Schools
Elementary Schools Sope Creek
Middle Schools Dickerson
High Schools Walton
Others
HOA Fee Include Swim/Tennis
Senior Community no
Restrictions false
Tax ID 01014600540
Special Listing Condition None
Read Less Info
Want to know what your home might be worth? Contact us for a FREE valuation!

Our team is ready to help you sell your home for the highest possible price ASAP

Bought with PalmerHouse Properties


