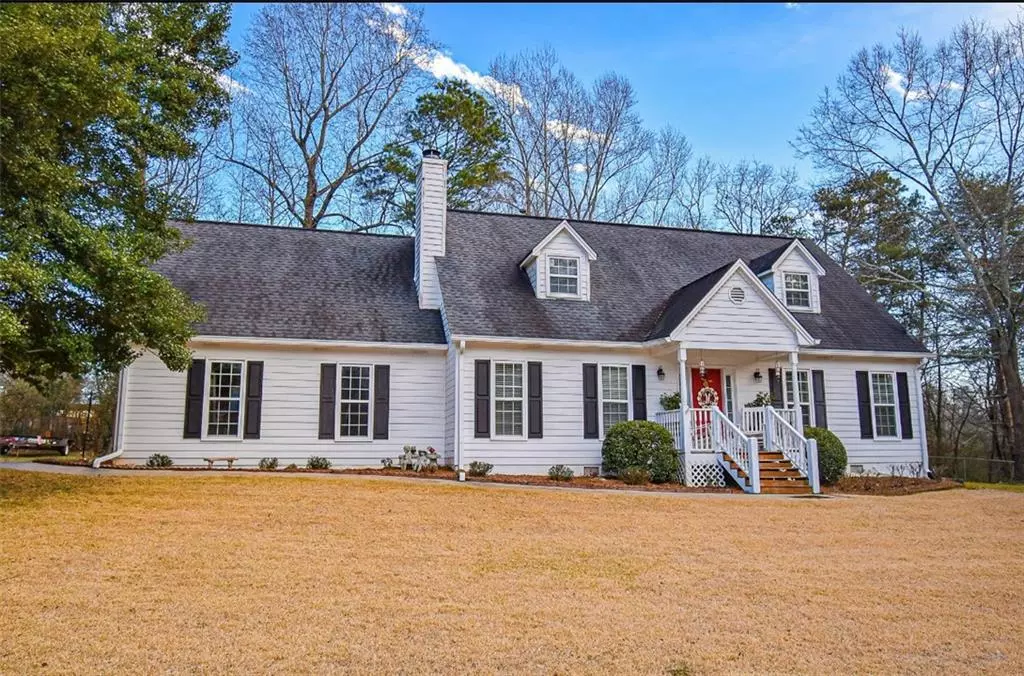$255,000
$260,000
1.9%For more information regarding the value of a property, please contact us for a free consultation.
3 Beds
2.5 Baths
2,290 SqFt
SOLD DATE : 03/08/2021
Key Details
Sold Price $255,000
Property Type Single Family Home
Sub Type Single Family Residence
Listing Status Sold
Purchase Type For Sale
Square Footage 2,290 sqft
Price per Sqft $111
Subdivision Oak Creek
MLS Listing ID 6828116
Sold Date 03/08/21
Style Cape Cod, Traditional
Bedrooms 3
Full Baths 2
Half Baths 1
Construction Status Resale
HOA Y/N No
Originating Board FMLS API
Year Built 1986
Annual Tax Amount $941
Tax Year 2019
Lot Size 0.620 Acres
Acres 0.62
Property Description
Welcome to this lovely Cape Cod home, located in a quiet established neighborhood with NO HOA! Spacious master bedroom is on the main floor, with 2 more bedrooms upstairs. There's also a huge bonus room that could be whatever you'd like...office, exercise room, or even a 4th bedroom. Oh, and there's lots of storage throughout, too. Enjoy the privacy of the cul-de-sac life, surrounded by trees, and a great fenced backyard for the kids and pets. Speaking of the backyard...choose to relax in the sun on the open deck, or in the shade on the screened porch, while facing the backyard. Only minutes from Lake Lanier, shopping, and dining, this home is waiting for the new owner's touch. Come see it!
Location
State GA
County Hall
Area 262 - Hall County
Lake Name None
Rooms
Bedroom Description Master on Main, Oversized Master
Other Rooms None
Basement None
Main Level Bedrooms 1
Dining Room Open Concept
Interior
Interior Features High Ceilings 9 ft Main, High Ceilings 9 ft Upper, High Speed Internet, Walk-In Closet(s)
Heating Natural Gas
Cooling Central Air
Flooring Carpet, Vinyl
Fireplaces Number 1
Fireplaces Type Living Room
Window Features Insulated Windows
Appliance Dishwasher, Electric Oven, Electric Range, Microwave, Refrigerator
Laundry Laundry Room, Main Level
Exterior
Exterior Feature Private Yard
Parking Features Attached, Garage, Parking Pad
Garage Spaces 2.0
Fence Back Yard, Chain Link, Fenced
Pool None
Community Features None
Utilities Available Electricity Available, Natural Gas Available, Phone Available, Sewer Available, Underground Utilities
View Rural
Roof Type Shingle
Street Surface Paved
Accessibility None
Handicap Access None
Porch Deck, Enclosed, Front Porch
Total Parking Spaces 2
Building
Lot Description Back Yard, Cul-De-Sac, Front Yard, Private, Wooded
Story One and One Half
Sewer Septic Tank
Water Public
Architectural Style Cape Cod, Traditional
Level or Stories One and One Half
Structure Type Cement Siding
New Construction No
Construction Status Resale
Schools
Elementary Schools Sardis
Middle Schools Chestatee
High Schools Chestatee
Others
Senior Community no
Restrictions false
Tax ID 10081 000043
Ownership Fee Simple
Special Listing Condition None
Read Less Info
Want to know what your home might be worth? Contact us for a FREE valuation!

Our team is ready to help you sell your home for the highest possible price ASAP

Bought with Keller Williams Lanier Partners







