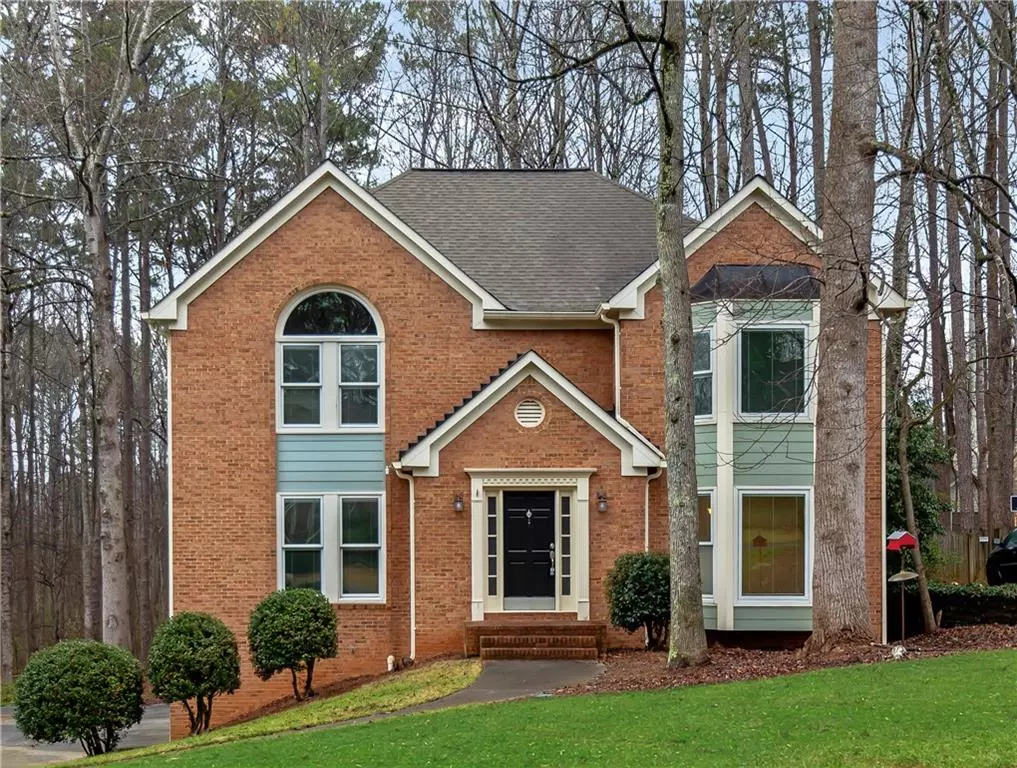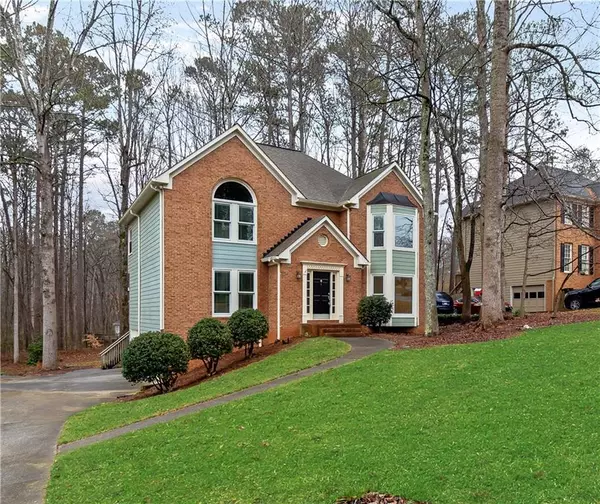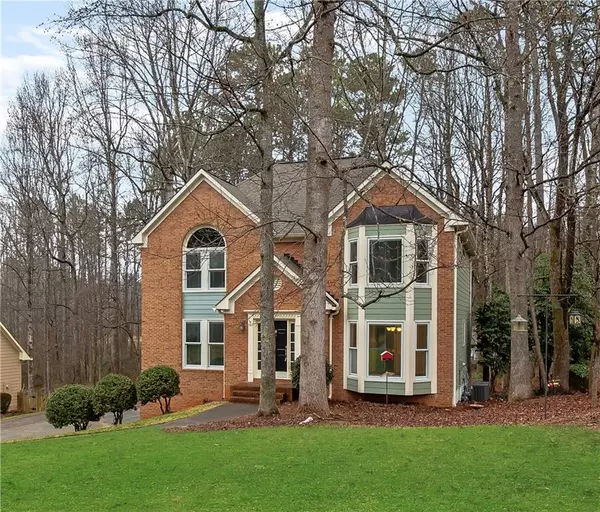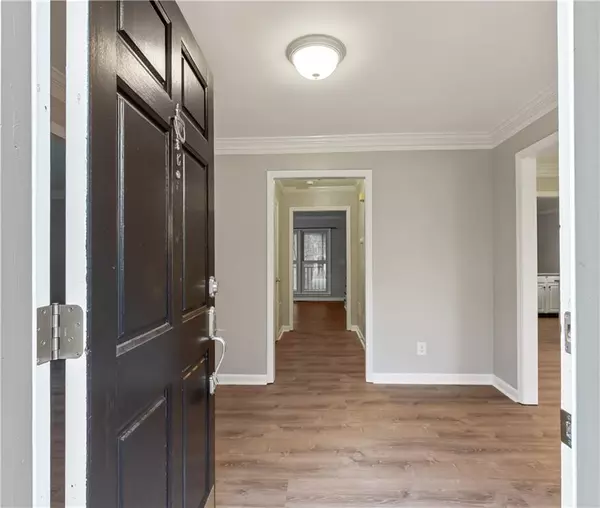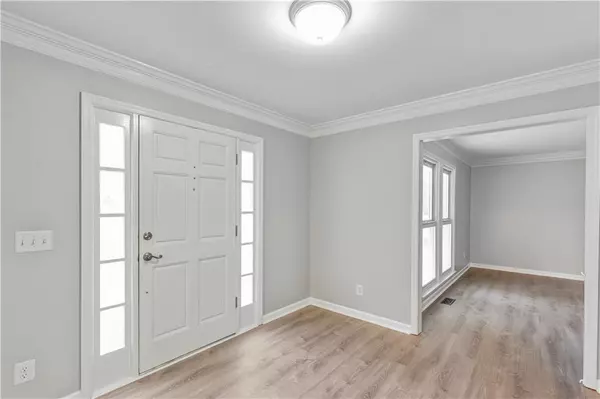$308,000
$307,500
0.2%For more information regarding the value of a property, please contact us for a free consultation.
4 Beds
2.5 Baths
2,523 SqFt
SOLD DATE : 03/05/2021
Key Details
Sold Price $308,000
Property Type Single Family Home
Sub Type Single Family Residence
Listing Status Sold
Purchase Type For Sale
Square Footage 2,523 sqft
Price per Sqft $122
Subdivision Milford Chase
MLS Listing ID 6832461
Sold Date 03/05/21
Style Traditional
Bedrooms 4
Full Baths 2
Half Baths 1
Construction Status Resale
HOA Fees $425
HOA Y/N Yes
Originating Board FMLS API
Year Built 1989
Annual Tax Amount $866
Tax Year 2020
Lot Size 0.356 Acres
Acres 0.3558
Property Description
Beautiful, updated, and private! Quietly nestled on a wooded lot on a street with no thru traffic, you will love the tranquility and the natural beauty of this amazing home. The spacious and versatile design features a formal living room, separate dining room, and large family room with fireplace, allowing you to relax comfortably and easily entertain any occasion. Boasting multiple bay windows and floor-to-ceiling windows on the main level, warm natural light shines and spreads throughout every inch of the floorplan! Cook up delicious meals with joy in the marvelous kitchen, with stunning granite counter tops, white cabinets, and breakfast bar. The immaculate owner's suite features a tall vaulted ceiling, large walk-in closet, and a completely remodeled master bath with modern glass door shower. Other new significant upgrades includes Hardiplank siding, water heater, remodeled powder room, HVAC, lawn sprinkler system, and newer flooring all throughout! The screened-in back porch is the perfect place for relaxing and entertaining outdoors without the bother of bugs. The sprawling unfinished walkout basement brims with potential, and means you will never fall short on storage space. Don't miss out on this amazing, storybook home and schedule your showing today!
Location
State GA
County Cobb
Area 73 - Cobb-West
Lake Name None
Rooms
Bedroom Description Other
Other Rooms Other
Basement Daylight, Exterior Entry, Interior Entry, Unfinished
Dining Room Separate Dining Room
Interior
Interior Features Cathedral Ceiling(s), Disappearing Attic Stairs, Double Vanity, Entrance Foyer, High Ceilings 9 ft Main, High Ceilings 9 ft Upper, Walk-In Closet(s)
Heating Central, Electric, Heat Pump
Cooling Ceiling Fan(s), Central Air, Heat Pump
Flooring Carpet, Other
Fireplaces Number 1
Fireplaces Type Family Room
Window Features None
Appliance Dishwasher, Disposal, Dryer, Gas Oven, Gas Range, Microwave, Refrigerator, Washer
Laundry In Hall, Upper Level
Exterior
Exterior Feature Private Yard
Parking Features Attached, Drive Under Main Level, Driveway, Garage, Garage Faces Side
Garage Spaces 2.0
Fence None
Pool None
Community Features Clubhouse, Homeowners Assoc, Playground, Pool, Street Lights, Tennis Court(s)
Utilities Available Cable Available, Electricity Available, Natural Gas Available, Sewer Available, Underground Utilities, Water Available
View Other
Roof Type Composition, Shingle
Street Surface Paved
Accessibility None
Handicap Access None
Porch Deck, Enclosed, Patio, Rear Porch
Total Parking Spaces 2
Building
Lot Description Back Yard, Front Yard, Landscaped, Private, Sloped, Wooded
Story Two
Sewer Public Sewer
Water Public
Architectural Style Traditional
Level or Stories Two
Structure Type Brick Front
New Construction No
Construction Status Resale
Schools
Elementary Schools Birney
Middle Schools Smitha
High Schools Osborne
Others
HOA Fee Include Swim/Tennis
Senior Community no
Restrictions false
Tax ID 19063500500
Special Listing Condition None
Read Less Info
Want to know what your home might be worth? Contact us for a FREE valuation!

Our team is ready to help you sell your home for the highest possible price ASAP

Bought with PalmerHouse Properties


