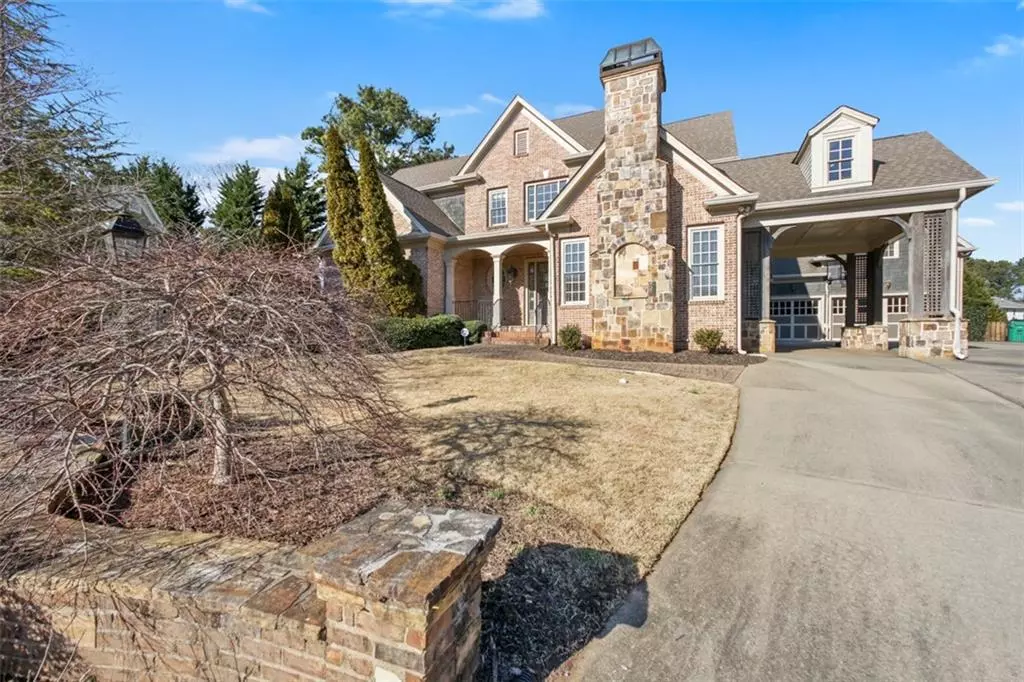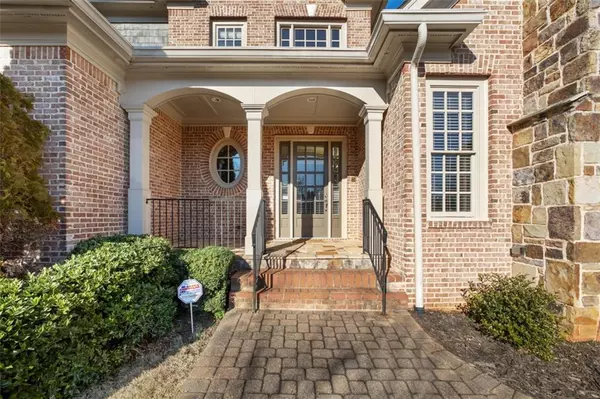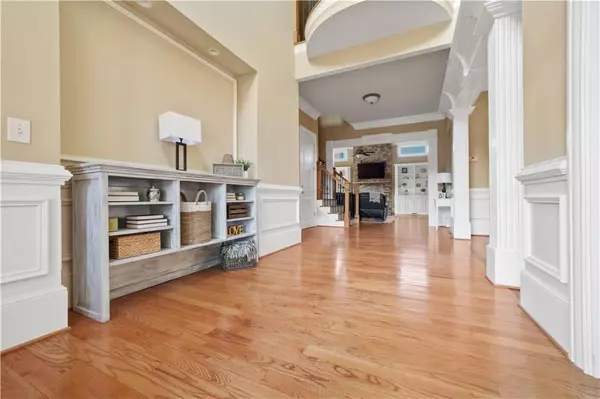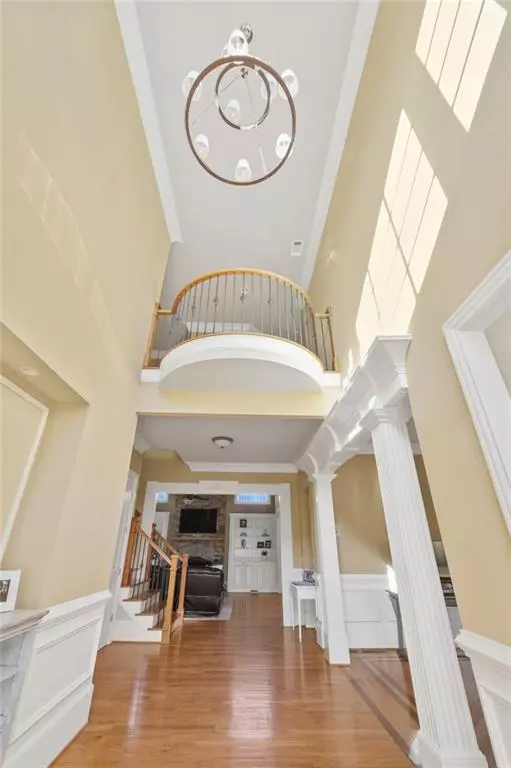$1,122,000
$1,250,000
10.2%For more information regarding the value of a property, please contact us for a free consultation.
6 Beds
7 Baths
5,530 SqFt
SOLD DATE : 05/14/2021
Key Details
Sold Price $1,122,000
Property Type Single Family Home
Sub Type Single Family Residence
Listing Status Sold
Purchase Type For Sale
Square Footage 5,530 sqft
Price per Sqft $202
Subdivision Ashmore Hall
MLS Listing ID 6839857
Sold Date 05/14/21
Style Craftsman
Bedrooms 6
Full Baths 6
Half Baths 2
Construction Status Resale
HOA Fees $1,200
HOA Y/N Yes
Originating Board FMLS API
Year Built 2003
Annual Tax Amount $10,771
Tax Year 2020
Lot Size 0.398 Acres
Acres 0.398
Property Description
This beautiful craftsman home is located in Ashmore Hall back of cul-de-sac.The home is immaculate with new 2021 paint colors,brand new carpet and hdwoods in basement. Chef's kitchen with breakfast area, open concept to family room with gorgeous stone fireplace, flanked by built in bookcases.Master on main w/access to back porch overlooking a tranquil backyard with pool and hot tub.4 bdrms on upper levels each w/private bath and a loft area for office or teen room.This is a grand home that is cozy, welcoming and great for entertaining. SQ Ft is doesn't include basement. This home also features a oversized bedroom/office/in law suite with full bath that sits over the three car garage. Renovated basement with bar, butler's pantry, media room, gym, oversized bedroom with full bath, half bath, stone fire place, access to back yard off basement with pool equipment storage and built in lockers, screened in porch off main basement room. Private backyard with wrap around deck. Special features: bench seat with storage in breakfast area, separate dining area with pocket doors that open up to formal living room with fireplace. Second floor overlooks grand foyer. Large secondary bedrooms. Built in lockers off separate entrance to home between kitchen and garage. Large laundry room with window overlooking backyard. Access to back deck from family room, breakfast area and master. Great neighborhood, Top rated schools, walking distance to shops, restaurants, library and more.
Location
State GA
County Cobb
Area 82 - Cobb-East
Lake Name None
Rooms
Bedroom Description Master on Main, Oversized Master, Sitting Room
Other Rooms None
Basement Daylight, Exterior Entry, Finished, Finished Bath, Full, Interior Entry
Main Level Bedrooms 1
Dining Room Butlers Pantry, Separate Dining Room
Interior
Interior Features Beamed Ceilings, Bookcases, Coffered Ceiling(s), Double Vanity, Entrance Foyer 2 Story, His and Hers Closets, Permanent Attic Stairs, Walk-In Closet(s), Wet Bar
Heating Central
Cooling Central Air
Flooring Carpet, Hardwood
Fireplaces Number 4
Fireplaces Type Basement, Family Room, Living Room, Master Bedroom
Window Features Insulated Windows
Appliance Dishwasher, Disposal, Double Oven, Dryer, Gas Oven, Gas Range, Microwave, Refrigerator, Washer, Other
Laundry Laundry Room, Main Level
Exterior
Exterior Feature Private Yard, Storage
Parking Features Driveway, Garage
Garage Spaces 3.0
Fence Back Yard
Pool Heated, In Ground
Community Features None
Utilities Available Cable Available, Electricity Available, Natural Gas Available, Phone Available, Sewer Available, Water Available
View Other
Roof Type Other
Street Surface Concrete
Accessibility None
Handicap Access None
Porch Covered, Deck, Enclosed, Rear Porch, Screened
Total Parking Spaces 4
Private Pool true
Building
Lot Description Back Yard, Corner Lot, Cul-De-Sac, Landscaped, Level
Story Three Or More
Sewer Public Sewer
Water Public
Architectural Style Craftsman
Level or Stories Three Or More
Structure Type Brick 3 Sides
New Construction No
Construction Status Resale
Schools
Elementary Schools Mountain View - Cobb
Middle Schools Hightower Trail
High Schools Pope
Others
Senior Community no
Restrictions true
Tax ID 16045800830
Special Listing Condition None
Read Less Info
Want to know what your home might be worth? Contact us for a FREE valuation!

Our team is ready to help you sell your home for the highest possible price ASAP

Bought with PalmerHouse Properties







