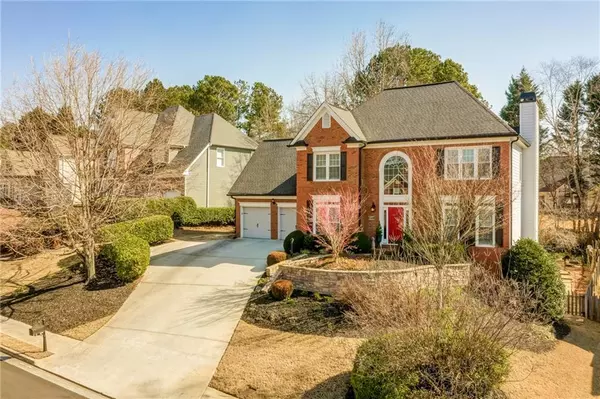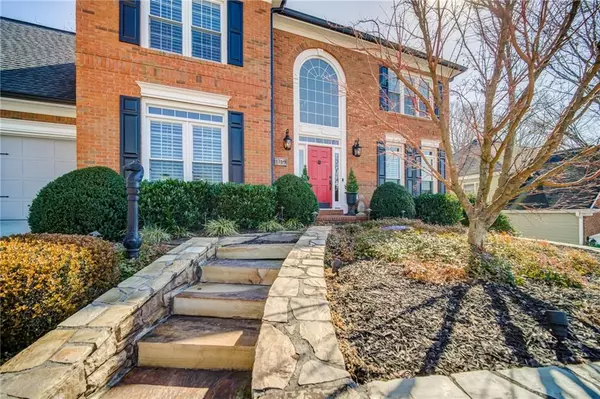$502,000
$475,000
5.7%For more information regarding the value of a property, please contact us for a free consultation.
6 Beds
3.5 Baths
3,633 SqFt
SOLD DATE : 04/15/2021
Key Details
Sold Price $502,000
Property Type Single Family Home
Sub Type Single Family Residence
Listing Status Sold
Purchase Type For Sale
Square Footage 3,633 sqft
Price per Sqft $138
Subdivision Hamilton Mill
MLS Listing ID 6846618
Sold Date 04/15/21
Style Traditional
Bedrooms 6
Full Baths 3
Half Baths 1
Construction Status Resale
HOA Fees $1,030
HOA Y/N No
Originating Board FMLS API
Year Built 1995
Annual Tax Amount $3,358
Tax Year 2020
Lot Size 0.270 Acres
Acres 0.27
Property Description
Waiting for the PERFECT home? Your wait is OVER! This Fabulous home located on a cul-de-sac is accented with a stack stone wall, flagstone stair treads and is beautifully landscaped. The added landscape lighting gives the home the finishing touch. Upon entry, you are met with gorgeous hardwoods throughout the entire home with only a few areas with tile. The plantation shutters on the front and side of home gives beauty to the living room and dining room. The kitchen is custom with perfection. Farm sink, custom island and unique backsplash is part of the charm of the home. The kitchen has a view to the family room which has built-in cabinets, new fireplace surround and TV/surround sound. From the family room you enter the sunroom through custom wood sliding doors. The heated floors make the sunroom all cozy on those cold winter nights. The second level has the master and 4 secondary bedrooms. The master has barn doors for both the closet and bath. The master bath has a free-standing tub and a separate large shower. The terrace level is a full basement apartment or in-law suite. Includes living area, kitchen, bedroom and full bath. Washer and Dryer on terrace level are included with the home. The fenced backyard has an outdoor living area that overlooks a large level yard perfect for entertaining. Watch football on the outdoor TV while you grill for your guests. The home has new windows throughout and exterior trim that is non rotting. New insulation was blown into attic and all the Nests thermostats can be controlled remotely. This smart home has everything to offer. This golf, swim and tennis community is located in a sought after school district. Two pools, tennis courts, nearby park with walking trails, lake and so much more.
Location
State GA
County Gwinnett
Area 63 - Gwinnett County
Lake Name None
Rooms
Bedroom Description In-Law Floorplan
Other Rooms None
Basement Daylight, Exterior Entry, Finished, Finished Bath, Full, Interior Entry
Dining Room Separate Dining Room
Interior
Interior Features Bookcases, Disappearing Attic Stairs, Double Vanity, Entrance Foyer 2 Story, High Ceilings 9 ft Main, High Speed Internet, Low Flow Plumbing Fixtures, Smart Home, Tray Ceiling(s), Walk-In Closet(s)
Heating Central, Forced Air
Cooling Ceiling Fan(s), Central Air, Zoned
Flooring Ceramic Tile, Hardwood
Fireplaces Number 1
Fireplaces Type Family Room, Gas Starter
Window Features Insulated Windows, Plantation Shutters
Appliance Dishwasher, Disposal, Dryer, Electric Cooktop, Electric Oven, Electric Range, Gas Water Heater, Microwave, Range Hood, Refrigerator, Self Cleaning Oven, Washer
Laundry Upper Level
Exterior
Exterior Feature Private Yard
Parking Features Attached, Garage Faces Front
Fence Back Yard, Fenced, Wood
Pool None
Community Features Clubhouse, Fitness Center, Golf, Homeowners Assoc, Lake, Playground, Pool, Sidewalks, Street Lights, Swim Team, Tennis Court(s)
Utilities Available None
Waterfront Description None
View Other
Roof Type Composition, Ridge Vents
Street Surface Asphalt, Concrete
Accessibility None
Handicap Access None
Porch Deck
Building
Lot Description Back Yard, Cul-De-Sac, Front Yard, Landscaped
Story Three Or More
Sewer Public Sewer
Water Public
Architectural Style Traditional
Level or Stories Three Or More
Structure Type Brick Front, Cement Siding
New Construction No
Construction Status Resale
Schools
Elementary Schools Puckett'S Mill
Middle Schools Osborne
High Schools Mill Creek
Others
HOA Fee Include Reserve Fund, Security, Swim/Tennis
Senior Community no
Restrictions false
Tax ID R3001F045
Ownership Fee Simple
Financing no
Special Listing Condition None
Read Less Info
Want to know what your home might be worth? Contact us for a FREE valuation!

Our team is ready to help you sell your home for the highest possible price ASAP

Bought with PalmerHouse Properties







