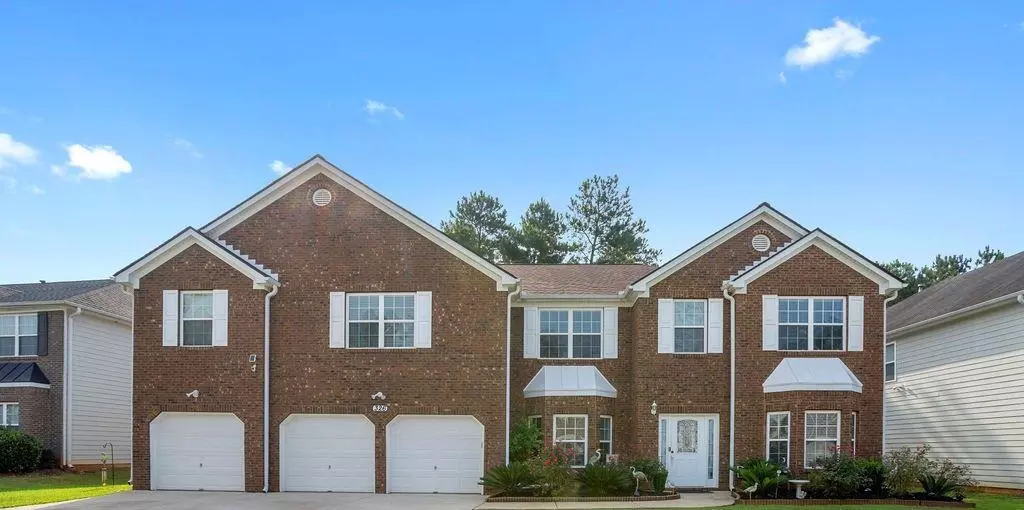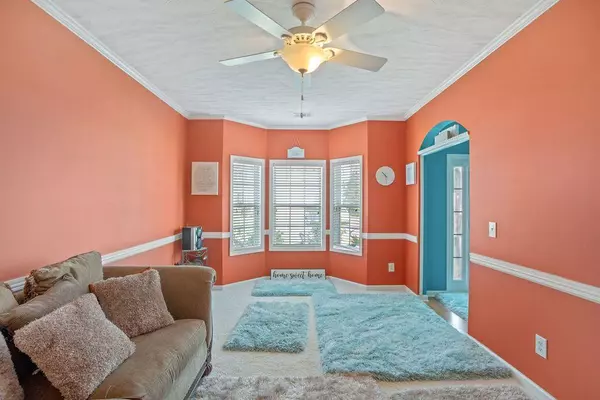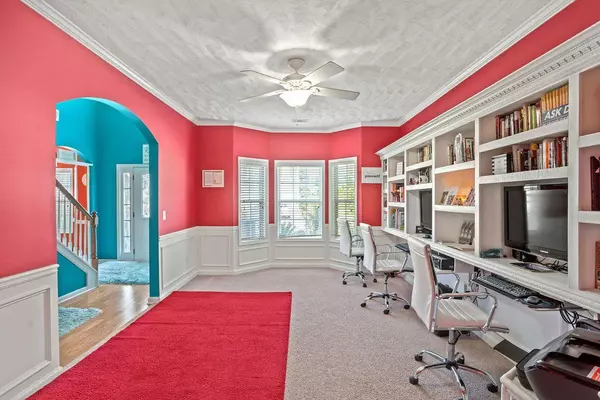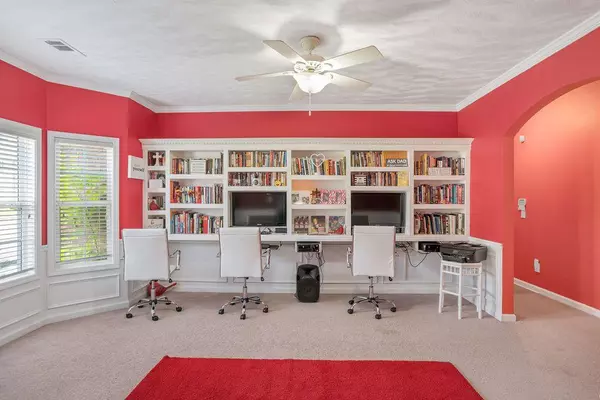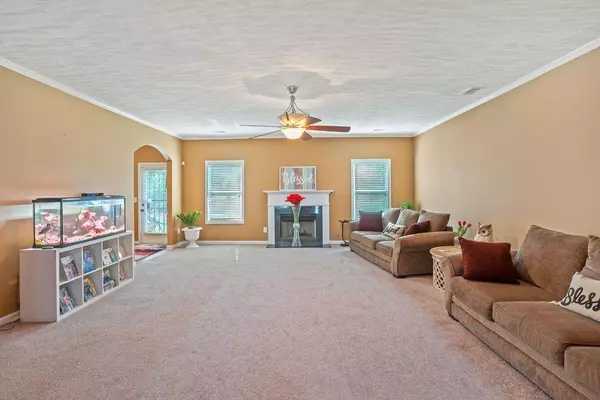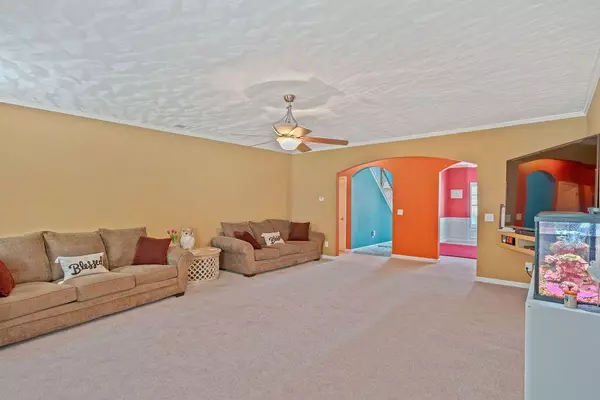$362,000
$357,900
1.1%For more information regarding the value of a property, please contact us for a free consultation.
6 Beds
5 Baths
4,717 SqFt
SOLD DATE : 04/26/2021
Key Details
Sold Price $362,000
Property Type Single Family Home
Sub Type Single Family Residence
Listing Status Sold
Purchase Type For Sale
Square Footage 4,717 sqft
Price per Sqft $76
Subdivision South Wind
MLS Listing ID 6847793
Sold Date 04/26/21
Style Traditional
Bedrooms 6
Full Baths 5
Construction Status Resale
HOA Fees $600
HOA Y/N Yes
Originating Board FMLS API
Year Built 2007
Annual Tax Amount $3,657
Tax Year 2019
Lot Size 10,018 Sqft
Acres 0.23
Property Description
Come see this Beautiful 6 bedroom Estate with a 3 car garage in the wonderful South Wind Subdivision. This unbelievably spacious home boasts an oversized owner suite with sitting room, fireplace, en-suite and substantial walk-in closet. Separate living room, dining room and family room with fireplace. Large bedrooms and 5 full baths. Roomy loft on the 2nd story and an expansive eat-in kitchen with keeping room and fireplace. All of this is situated in a well maintained swim/tennis, community close to Major Hwys, Atl Airpt, Dining/Shopping. Hurry, it won't last long.
Location
State GA
County Fulton
Area 32 - Fulton South
Lake Name None
Rooms
Bedroom Description Oversized Master, Sitting Room
Other Rooms None
Basement None
Main Level Bedrooms 1
Dining Room Separate Dining Room
Interior
Interior Features Bookcases, Walk-In Closet(s)
Heating Natural Gas
Cooling Central Air, Ceiling Fan(s)
Flooring Carpet
Fireplaces Number 3
Fireplaces Type Family Room, Keeping Room, Master Bedroom
Window Features None
Appliance Dishwasher, Dryer, Electric Range, Refrigerator, Microwave, Washer
Laundry Laundry Room, Upper Level
Exterior
Exterior Feature None
Parking Features Garage Door Opener, Driveway, Garage, Garage Faces Front, Kitchen Level
Garage Spaces 3.0
Fence None
Pool None
Community Features Clubhouse, Golf, Homeowners Assoc, Fitness Center, Pool, Sidewalks, Street Lights, Tennis Court(s), Near Schools
Utilities Available Cable Available, Electricity Available, Natural Gas Available, Phone Available, Sewer Available, Underground Utilities, Water Available
View Golf Course
Roof Type Composition
Street Surface Asphalt
Accessibility None
Handicap Access None
Porch None
Total Parking Spaces 3
Building
Lot Description Back Yard, Front Yard, On Golf Course
Story Two
Sewer Public Sewer
Water Public
Architectural Style Traditional
Level or Stories Two
Structure Type Brick Front
New Construction No
Construction Status Resale
Schools
Elementary Schools Renaissance
Middle Schools Renaissance
High Schools Langston Hughes
Others
HOA Fee Include Swim/Tennis
Senior Community no
Restrictions false
Tax ID 09F290001142175
Ownership Fee Simple
Special Listing Condition None
Read Less Info
Want to know what your home might be worth? Contact us for a FREE valuation!

Our team is ready to help you sell your home for the highest possible price ASAP

Bought with Non FMLS Member


