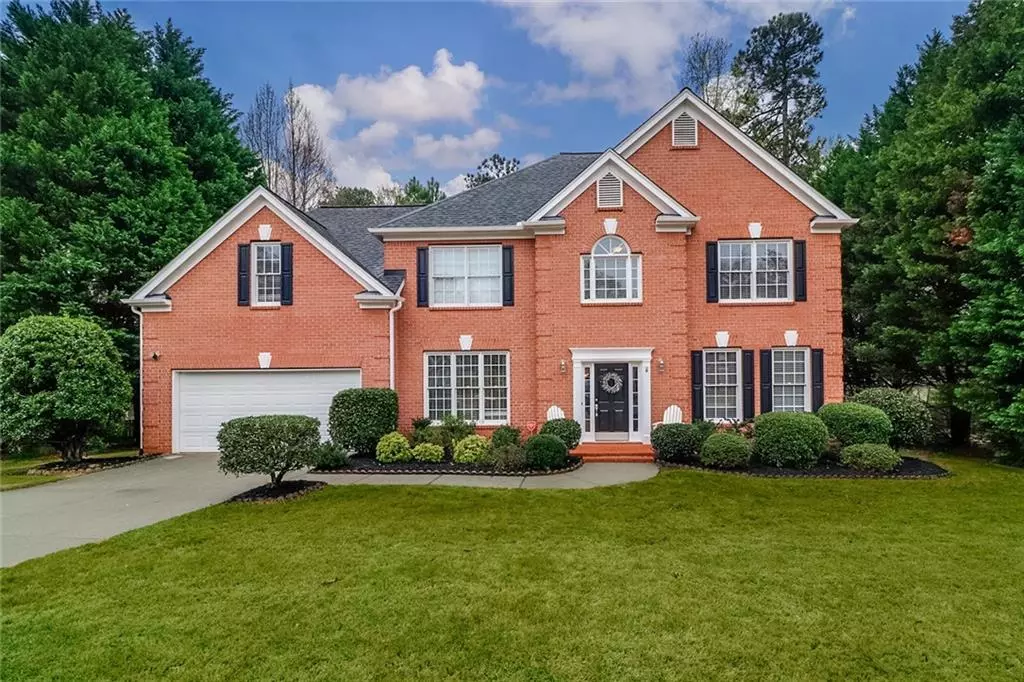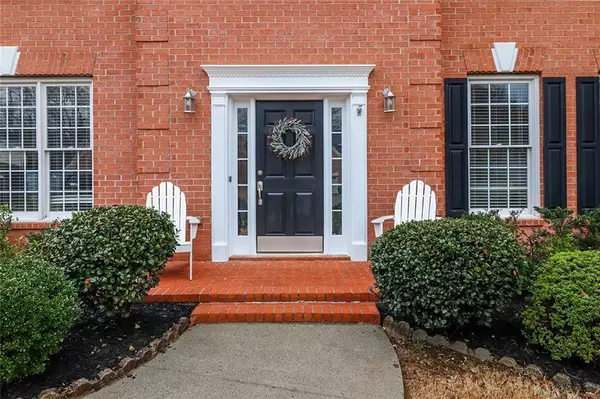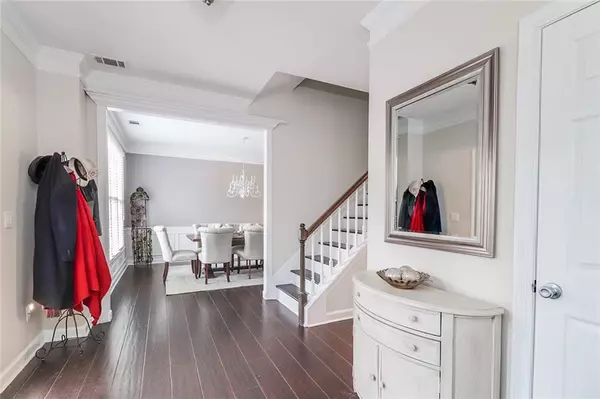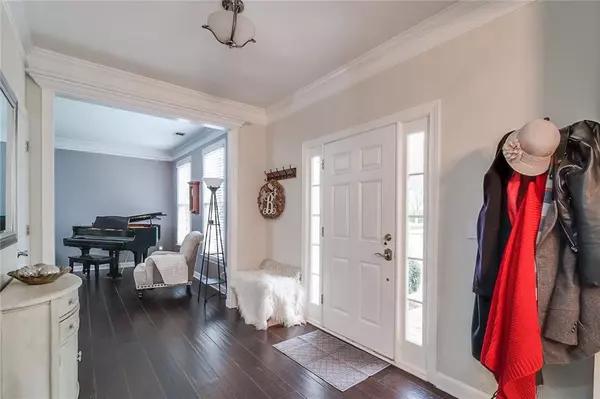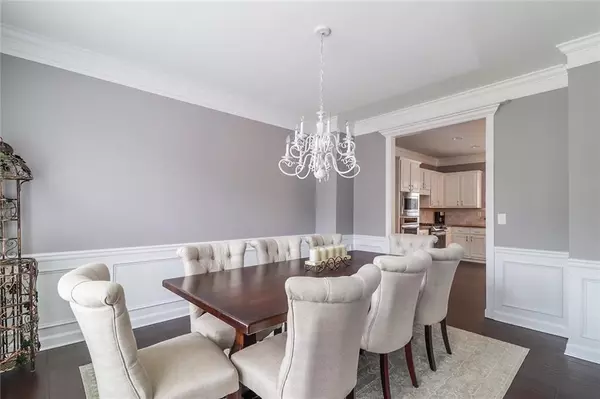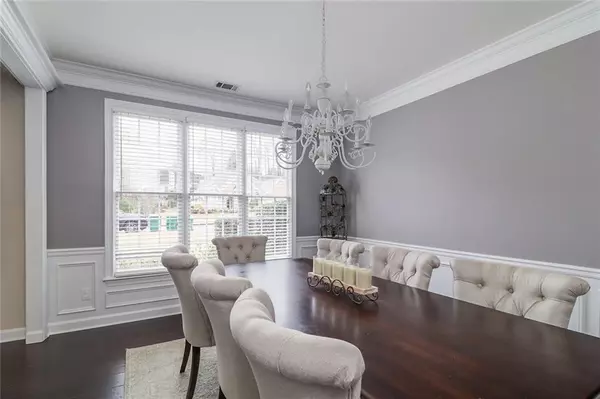$503,000
$499,900
0.6%For more information regarding the value of a property, please contact us for a free consultation.
4 Beds
2.5 Baths
2,522 SqFt
SOLD DATE : 04/15/2021
Key Details
Sold Price $503,000
Property Type Single Family Home
Sub Type Single Family Residence
Listing Status Sold
Purchase Type For Sale
Square Footage 2,522 sqft
Price per Sqft $199
Subdivision Providence Oaks
MLS Listing ID 6856120
Sold Date 04/15/21
Style Colonial, Traditional
Bedrooms 4
Full Baths 2
Half Baths 1
Construction Status Resale
HOA Fees $830
HOA Y/N Yes
Originating Board FMLS API
Year Built 1997
Annual Tax Amount $4,019
Tax Year 2020
Lot Size 0.344 Acres
Acres 0.344
Property Description
Absolutely STUNNING Brick Beauty in Alpharetta, Georgia! As soon as you step into this unique home you are greeted by a two story foyer, new dark hardwoods and gleaming light! Look to your left and you will see a formal dining room and on the right is a living room with a custom wet bar, built in wine cooler, and pull out drawers for all your entertaining needs! The fireside family room includes a custom built stone fireplace with built in bookshelves on either side that really make the room pop. Overlooking the family room is a lovely white cabinet kitchen with granite countertops, less than 6 month old stainless steel appliances and an eat in breakfast room. Upstairs includes an oversized master bedroom, double vanity bathroom with soaking tub and separate walk in shower. Three more bedrooms with tall ceilings, large windows and plentiful closet space makes up the second floor. Crown molding was put in throughout the home to bring more attention to the tall ceilings and give it that custom build feel! Flat & grassy front yard is just the starting point. As you make your way outside you are greeted with a HUGE deck that is ground level and a fully fenced yard with tons of privacy. Located a few minutes from the ever growing and popular Downtown Alpharetta you have everything at your fingertips. Amazing schools, restaurants, shopping & easy access to mainstream highways you do not want to miss the opportunity to see 283 Providence Oaks Circle.
Location
State GA
County Fulton
Area 13 - Fulton North
Lake Name None
Rooms
Bedroom Description Oversized Master
Other Rooms None
Basement None
Dining Room Seats 12+, Separate Dining Room
Interior
Interior Features High Ceilings 9 ft Main, Bookcases, Double Vanity, Disappearing Attic Stairs, High Speed Internet, Entrance Foyer, Other, Tray Ceiling(s), Wet Bar, Walk-In Closet(s)
Heating Central, Forced Air, Natural Gas
Cooling Ceiling Fan(s), Central Air
Flooring Carpet, Ceramic Tile, Hardwood
Fireplaces Number 1
Fireplaces Type Gas Log, Gas Starter, Great Room
Window Features Insulated Windows
Appliance Double Oven, Dishwasher, Disposal, Electric Oven, Refrigerator, Gas Cooktop, Microwave, Other
Laundry Laundry Room, Upper Level
Exterior
Exterior Feature Private Yard, Private Front Entry
Parking Features Attached, Driveway, Garage, Garage Faces Front, Kitchen Level
Garage Spaces 2.0
Fence Back Yard, Wood
Pool None
Community Features Homeowners Assoc, Near Trails/Greenway, Pool, Swim Team, Tennis Court(s), Near Schools, Near Shopping
Utilities Available Cable Available, Electricity Available, Phone Available, Sewer Available, Water Available
Waterfront Description None
View Other
Roof Type Composition, Ridge Vents
Street Surface Paved
Accessibility None
Handicap Access None
Porch Deck
Total Parking Spaces 2
Building
Lot Description Back Yard, Level, Private, Front Yard
Story Two
Sewer Public Sewer
Water Public
Architectural Style Colonial, Traditional
Level or Stories Two
Structure Type Brick Front, Frame
New Construction No
Construction Status Resale
Schools
Elementary Schools Summit Hill
Middle Schools Hopewell
High Schools Cambridge
Others
HOA Fee Include Swim/Tennis
Senior Community no
Restrictions false
Tax ID 22 479010540516
Special Listing Condition None
Read Less Info
Want to know what your home might be worth? Contact us for a FREE valuation!

Our team is ready to help you sell your home for the highest possible price ASAP

Bought with PalmerHouse Properties


