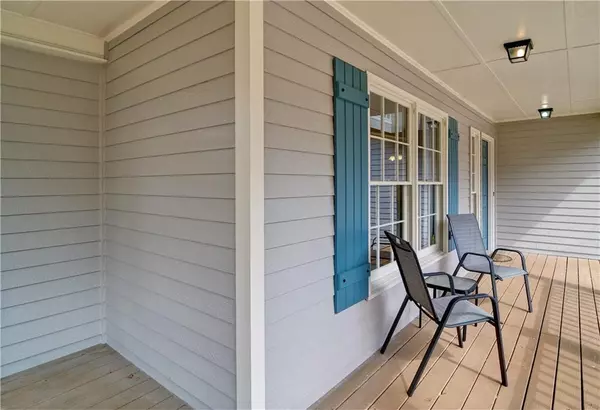$370,000
$350,000
5.7%For more information regarding the value of a property, please contact us for a free consultation.
4 Beds
3 Baths
2,241 SqFt
SOLD DATE : 04/29/2021
Key Details
Sold Price $370,000
Property Type Single Family Home
Sub Type Single Family Residence
Listing Status Sold
Purchase Type For Sale
Square Footage 2,241 sqft
Price per Sqft $165
Subdivision Eagle Watch
MLS Listing ID 6854574
Sold Date 04/29/21
Style Traditional
Bedrooms 4
Full Baths 3
Construction Status Resale
HOA Fees $821
HOA Y/N Yes
Originating Board FMLS API
Year Built 1990
Annual Tax Amount $884
Tax Year 2020
Lot Size 0.253 Acres
Acres 0.253
Property Description
Fantastic cul-de-sac home located in Eagle Watch. This well maintained home features an updated eat-in kitchen with custom built maple cabinets, abundant counter space, large island with breakfast bar and a gas cook-top with down draft. The kitchen has a view to the sunroom, that overlooks the level backyard. The main level features a sunny great room with brick fireplace adjacent to the dining room. There is a bedroom, full bath, and laundry on this level as well. The upper level hosts the master bedroom and bath with separate tub and shower on one side, and two spacious bedrooms and full bath on the other side of the home. The basement features a finished room, suitable for an additional family room or flex space, and tons of additional unfinished space that can be used for storage or finished to suit your needs. The owner is currently using a portion, that was expanded with the sunroom, as a workshop. The home has been loved by the original owners and is now ready for the new owners to enjoy, with new carpet, interior paint, bathroom floors, and so much more. (Exterior painting, new roof, and gutters were completed in 2016). The front yard has irrigation on a separate meter with smart home controller. Don't miss out on this gem!
Location
State GA
County Cherokee
Area 112 - Cherokee County
Lake Name None
Rooms
Other Rooms None
Basement Daylight, Exterior Entry, Finished, Interior Entry, Unfinished
Main Level Bedrooms 1
Dining Room Separate Dining Room
Interior
Interior Features Disappearing Attic Stairs, High Speed Internet
Heating Forced Air, Natural Gas
Cooling Ceiling Fan(s), Central Air
Flooring Carpet, Ceramic Tile, Hardwood
Fireplaces Number 1
Fireplaces Type Gas Starter, Great Room
Window Features None
Appliance Dishwasher, Disposal, Electric Oven, Gas Cooktop, Microwave
Laundry In Hall, Main Level
Exterior
Exterior Feature Private Yard
Parking Features Garage, Garage Door Opener, Garage Faces Front
Garage Spaces 2.0
Fence None
Pool None
Community Features Clubhouse, Fitness Center, Golf, Homeowners Assoc, Park, Playground, Pool, Restaurant, Sidewalks, Street Lights, Tennis Court(s)
Utilities Available Cable Available, Electricity Available, Natural Gas Available, Phone Available, Sewer Available, Underground Utilities, Water Available
Waterfront Description None
View Other
Roof Type Composition
Street Surface Paved
Accessibility None
Handicap Access None
Porch Deck
Total Parking Spaces 2
Building
Lot Description Back Yard, Cul-De-Sac, Front Yard, Landscaped, Level
Story Two
Sewer Public Sewer
Water Public
Architectural Style Traditional
Level or Stories Two
Structure Type Cement Siding
New Construction No
Construction Status Resale
Schools
Elementary Schools Bascomb
Middle Schools E.T. Booth
High Schools Etowah
Others
HOA Fee Include Swim/Tennis
Senior Community no
Restrictions false
Tax ID 15N10A 322
Ownership Fee Simple
Financing no
Special Listing Condition None
Read Less Info
Want to know what your home might be worth? Contact us for a FREE valuation!

Our team is ready to help you sell your home for the highest possible price ASAP

Bought with Keller Williams Realty Partners







