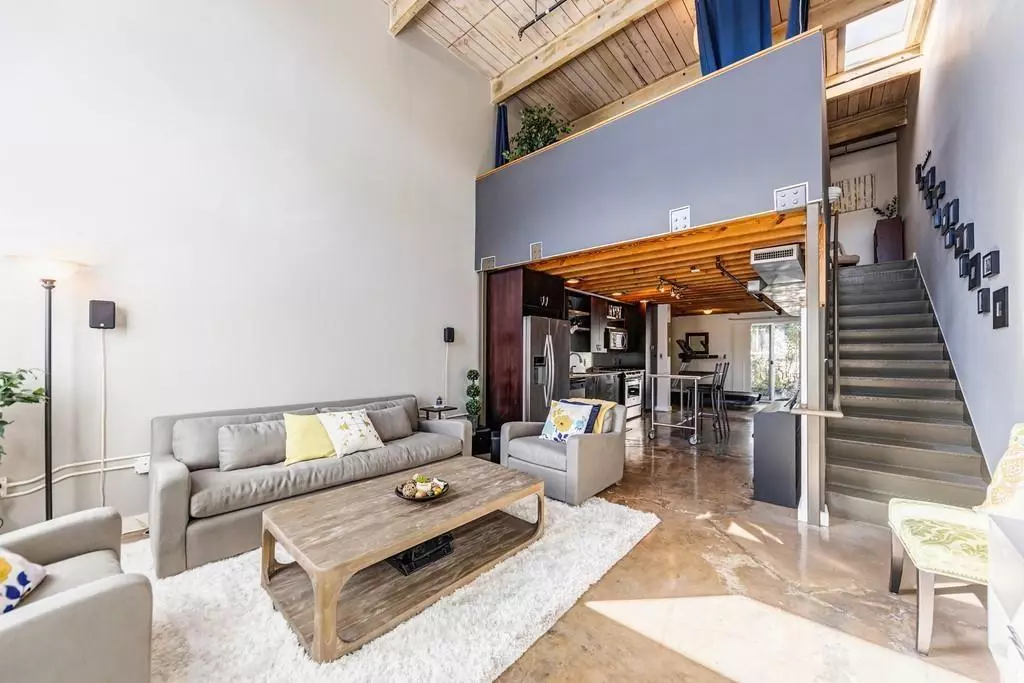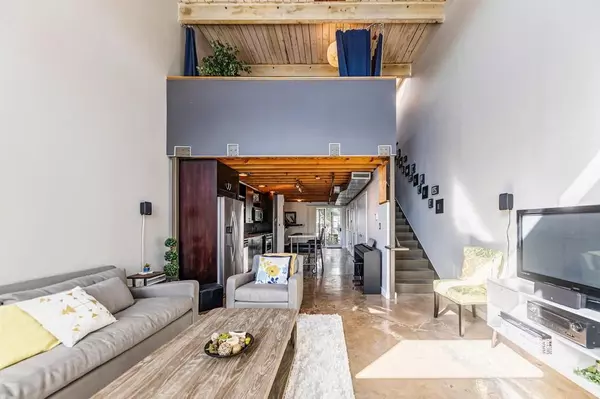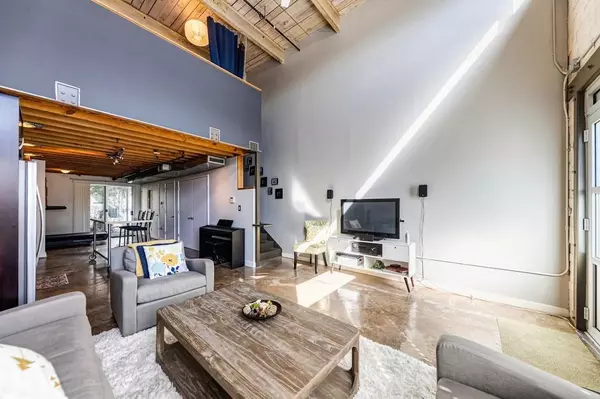$284,900
$279,900
1.8%For more information regarding the value of a property, please contact us for a free consultation.
1 Bed
1.5 Baths
1,056 SqFt
SOLD DATE : 05/07/2021
Key Details
Sold Price $284,900
Property Type Condo
Sub Type Condominium
Listing Status Sold
Purchase Type For Sale
Square Footage 1,056 sqft
Price per Sqft $269
Subdivision La France Street Lofts
MLS Listing ID 6862951
Sold Date 05/07/21
Style Loft
Bedrooms 1
Full Baths 1
Half Baths 1
Construction Status Resale
HOA Fees $350
HOA Y/N Yes
Originating Board FMLS API
Year Built 2004
Annual Tax Amount $39
Tax Year 2019
Property Description
Enjoy the open and airy floor plan in this true loft space with it's own private entrance and no shared common area space. Polished concrete floors, fifteen plus feet ceiling heights, wood barreled ceilings, skylight (in Master) and premium stainless steel appliances make for a super loft living experience. The second level of the home is the Owners suite. It has natural heart of pine floors and an abundance of light from a wall of windows and an overhead skylight. There is a large closet with custom built-ins to provide an abundance of storage space. The European style bathroom features an oversized soaking tub adjacent to a large shower space. There is a powder room on the main level adjacent to a large flex space that could serve as a dining area, office or even be configured into a second bedroom. At the back of the home, floor to ceiling sliding glass doors take you out to a large patio space ideal for outdoor entertaining. This home comes with TWO assigned (secured) parkingspaces. Amenities at La France Street Lofts include apool, clubhouse and fully equipped Fitness Center. TheEdgewood Retail District, Pullman Yards and Little FivePoints are just minutes away.
Location
State GA
County Dekalb
Area 24 - Atlanta North
Lake Name None
Rooms
Bedroom Description Oversized Master
Other Rooms None
Basement None
Dining Room None
Interior
Interior Features Entrance Foyer 2 Story, Cathedral Ceiling(s), Entrance Foyer, Beamed Ceilings, Walk-In Closet(s)
Heating Central, Electric
Cooling Central Air
Flooring None
Fireplaces Type None
Window Features None
Appliance Dishwasher, Disposal, Electric Cooktop, Electric Range, Electric Oven, ENERGY STAR Qualified Appliances, Refrigerator, Microwave
Laundry None
Exterior
Exterior Feature Garden, Private Front Entry, Courtyard
Parking Features Assigned, Parking Lot
Fence None
Pool None
Community Features None
Utilities Available None
Waterfront Description None
View City
Roof Type Other
Street Surface None
Accessibility None
Handicap Access None
Porch None
Total Parking Spaces 2
Building
Lot Description Landscaped
Story Two
Sewer Public Sewer
Water Public
Architectural Style Loft
Level or Stories Two
Structure Type Brick 3 Sides
New Construction No
Construction Status Resale
Schools
Elementary Schools Toomer
Middle Schools King
High Schools Maynard H. Jackson, Jr.
Others
HOA Fee Include Insurance, Maintenance Structure, Trash, Pest Control, Reserve Fund, Security, Sewer, Swim/Tennis, Termite
Senior Community no
Restrictions true
Tax ID 15 210 07 027
Ownership Condominium
Financing no
Special Listing Condition None
Read Less Info
Want to know what your home might be worth? Contact us for a FREE valuation!

Our team is ready to help you sell your home for the highest possible price ASAP

Bought with Lakepoint Realty Group







