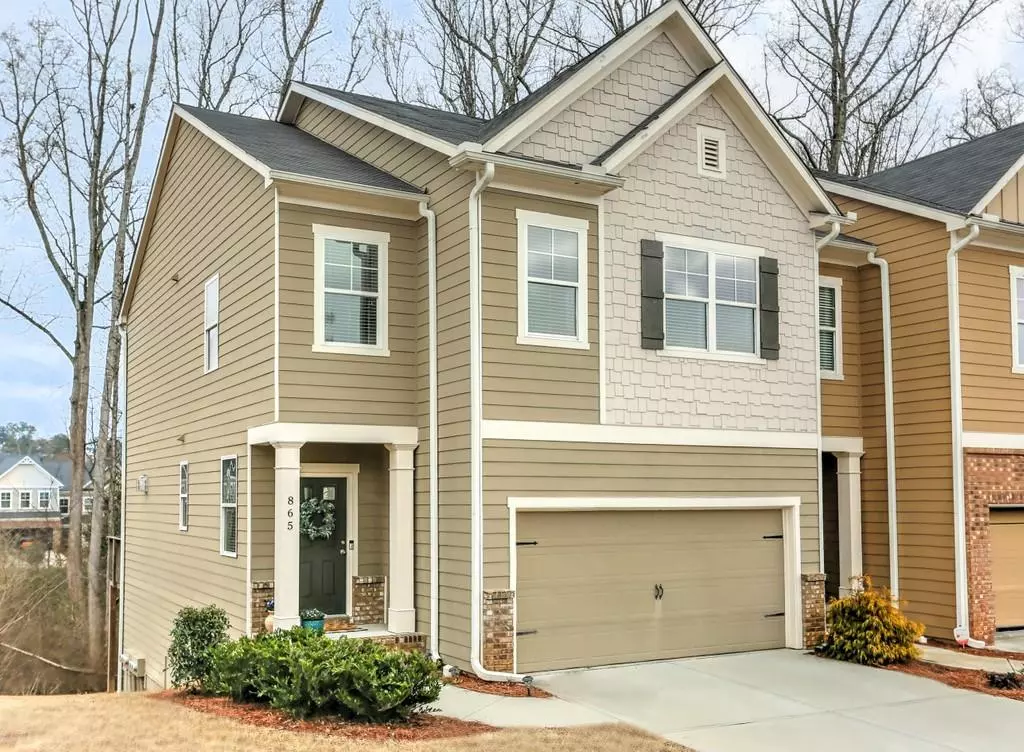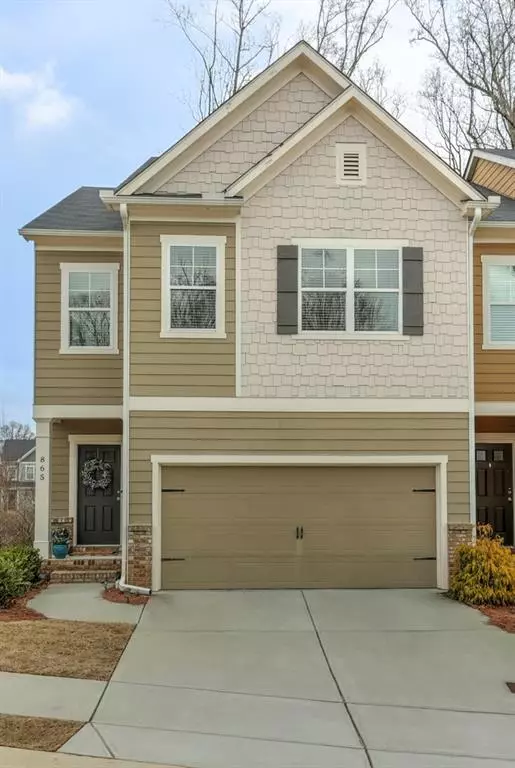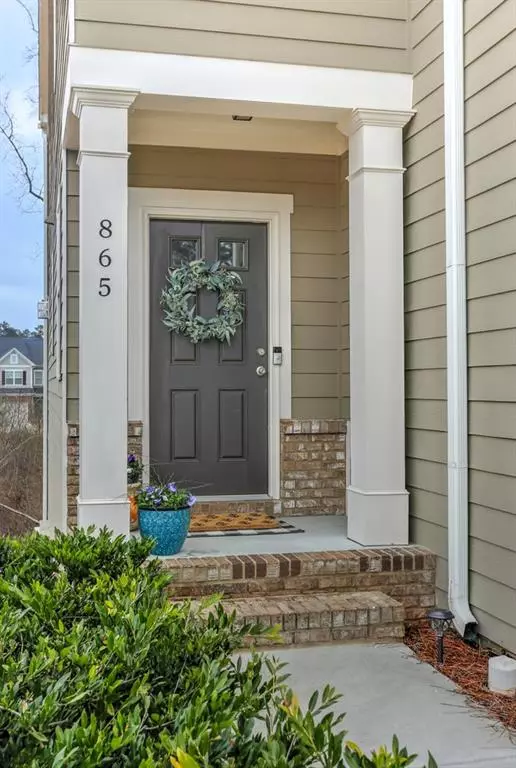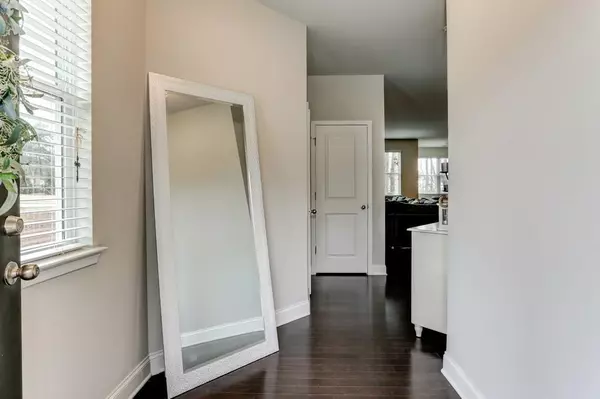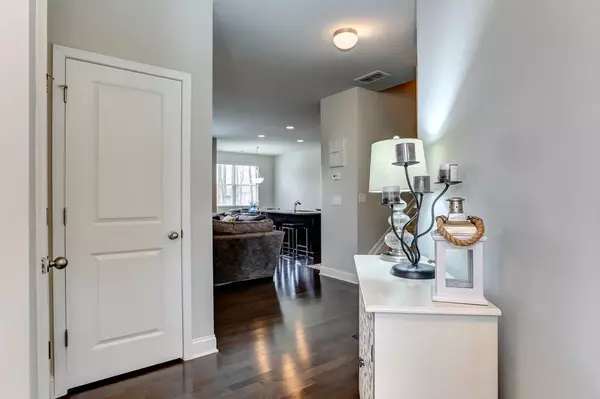$280,000
$325,000
13.8%For more information regarding the value of a property, please contact us for a free consultation.
3 Beds
2.5 Baths
1,827 SqFt
SOLD DATE : 04/22/2021
Key Details
Sold Price $280,000
Property Type Townhouse
Sub Type Townhouse
Listing Status Sold
Purchase Type For Sale
Square Footage 1,827 sqft
Price per Sqft $153
Subdivision Overton Place
MLS Listing ID 6857678
Sold Date 04/22/21
Style Townhouse, Traditional
Bedrooms 3
Full Baths 2
Half Baths 1
Construction Status Resale
HOA Fees $150
HOA Y/N Yes
Originating Board FMLS API
Year Built 2017
Annual Tax Amount $2,299
Tax Year 2020
Property Description
Magnificent Overton Place townhome with private backyard* End Unit* A must-see* Move-in ready* Beautifully maintained to PERFECTION* One of the largest townhomes in Overton Place* Real hardwoods throughout the main* Enter through private foyer* Cozy home filled with wonderful natural sunlight* Large open floorplan with view from the kitchen large family room* Room for the TV to be hung over the electric fireplace with mantle* Chef's kitchen filled with wonderful appliances* Kitchen refrigerator is negotiable* Kitchen has granite countertops and large walk in pantry* Oversized bedrooms with walk in closets are located on the second level* Master suite includes trey ceilings and spacious closet* Master bath offers beautiful separate shower and soaker tub* Laundry room is located 2nd level* Large unfinished basement with cut outs for rooms and bathrooms ready for sheetrock* A few features not to be missed include faux blinds throughout, very energy efficient home* no Marietta city taxes* extra parking * Smaller neighborhood* Low HOA fees $150 a month* Location can not be beat* Minutes to Truest park, great shopping, farmers markets, some of Atlanta's top restaurants, and minutes away from the Silver Comet Trail and other great Cobb county parks* Cobb county taxes * Marietta's popular charm and lifestyle
Location
State GA
County Cobb
Area 73 - Cobb-West
Lake Name None
Rooms
Bedroom Description Sitting Room, Split Bedroom Plan
Other Rooms None
Basement Bath/Stubbed, Daylight, Exterior Entry, Interior Entry, Unfinished
Dining Room None
Interior
Interior Features High Ceilings 9 ft Main, Entrance Foyer, Walk-In Closet(s)
Heating Forced Air, Natural Gas, Zoned
Cooling Central Air, Zoned
Flooring Carpet, Hardwood
Fireplaces Number 1
Fireplaces Type Family Room, Gas Log, Gas Starter
Window Features Insulated Windows
Appliance Dishwasher, Disposal, Electric Water Heater, Gas Range, Microwave
Laundry Laundry Room, Upper Level
Exterior
Exterior Feature Private Yard
Parking Features Attached, Garage
Garage Spaces 2.0
Fence None
Pool None
Community Features Homeowners Assoc
Utilities Available Underground Utilities
Waterfront Description None
View Other
Roof Type Composition
Street Surface None
Accessibility Accessible Entrance
Handicap Access Accessible Entrance
Porch Deck
Total Parking Spaces 2
Building
Lot Description Landscaped
Story Two
Sewer Public Sewer
Water Public
Architectural Style Townhouse, Traditional
Level or Stories Two
Structure Type Cement Siding
New Construction No
Construction Status Resale
Schools
Elementary Schools Birney
Middle Schools Smitha
High Schools Osborne
Others
Senior Community no
Restrictions false
Tax ID 19055600690
Ownership Fee Simple
Financing yes
Special Listing Condition None
Read Less Info
Want to know what your home might be worth? Contact us for a FREE valuation!

Our team is ready to help you sell your home for the highest possible price ASAP

Bought with Coldwell Banker Realty


