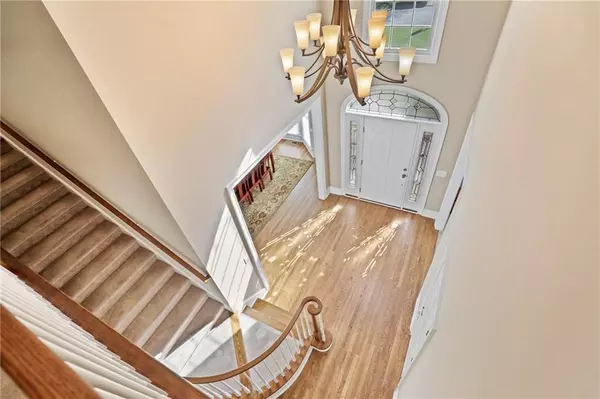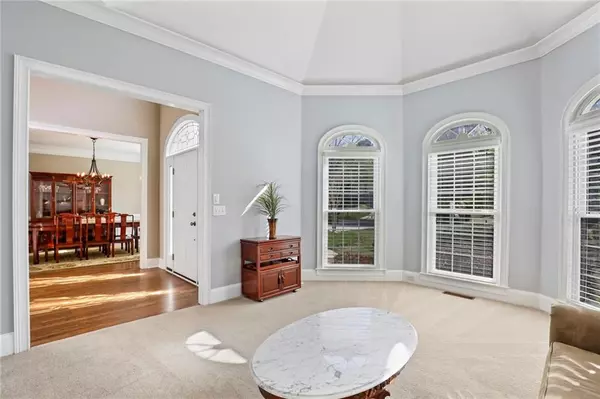$800,000
$759,900
5.3%For more information regarding the value of a property, please contact us for a free consultation.
5 Beds
4.5 Baths
4,949 SqFt
SOLD DATE : 04/30/2021
Key Details
Sold Price $800,000
Property Type Single Family Home
Sub Type Single Family Residence
Listing Status Sold
Purchase Type For Sale
Square Footage 4,949 sqft
Price per Sqft $161
Subdivision Asheforde
MLS Listing ID 6863873
Sold Date 04/30/21
Style Traditional
Bedrooms 5
Full Baths 4
Half Baths 1
Construction Status Resale
HOA Fees $925
HOA Y/N Yes
Originating Board FMLS API
Year Built 1995
Annual Tax Amount $7,506
Tax Year 2020
Lot Size 0.347 Acres
Acres 0.3469
Property Description
Welcome home! Picture Perfect hardcoat stucco showcase in coveted Asheforde. You'll be greeted by a warm, inviting 2-story Foyer, flanked by a separate Living Room/Home Office on one side and the Dining Room on the other side. The hallway leads you to the 2-story Family Room, which provides excellent natural daylight via the wall of windows. The Culinary Kitchen features a Breakfast Bar, granite countertops, tile backsplash, SS appliances and an eat-in Breakfast Area. Perfect open floor plan for entertaining with the Kitchen opening to the Breakfast Area and Family Room. The Master Suite is conveniently located on the main floor and features a Spa-inspired Master Bathroom, complete with a dual sink granite vanity, spacious tiled walk-in shower, jetted soaking tub and ceramic tile flooring. Newly refinished Hardwoods grace the Foyer, Dining Room, Kitchen and Breakfast Area. The secondary Bedrooms are located on the upper level with 3 BRs and 2 full BAs. The Basement is finished and features a Media/Rec Room, Bedroom, full Bathroom, and a large storage/workbench room. Brand new roof in March 2021! Windows replaced throughout! Freshly painted interior and exterior!
Awesome, huge 3rd car garage around the side + a parking pad. New sod in Backyard and much more! Asheforde offers a complete Community amenities package with a Clubhouse (Available for private parties), swimming pool (Swim team with Waterford Green), two tennis courts and a playground. Conveniently located across the street from the Gold Branch National Forest (Excellent hiking trails) and a short walk to the Roswell River Walk along the Chattahoochee River. Everything you need is right here. The only thing missing is YOU!
Location
State GA
County Cobb
Area 83 - Cobb - East
Lake Name None
Rooms
Bedroom Description Master on Main, Split Bedroom Plan
Other Rooms None
Basement Daylight, Exterior Entry, Finished, Finished Bath, Full, Interior Entry
Main Level Bedrooms 1
Dining Room Seats 12+, Separate Dining Room
Interior
Interior Features Cathedral Ceiling(s), Entrance Foyer 2 Story, High Ceilings 9 ft Lower, High Ceilings 9 ft Main, High Ceilings 9 ft Upper, High Speed Internet, His and Hers Closets, Tray Ceiling(s), Walk-In Closet(s)
Heating Forced Air, Natural Gas, Zoned
Cooling Ceiling Fan(s), Central Air, Zoned
Flooring Carpet, Hardwood
Fireplaces Number 1
Fireplaces Type Family Room, Gas Log, Gas Starter
Window Features Insulated Windows
Appliance Dishwasher, Disposal, Double Oven, Electric Oven, Gas Cooktop, Gas Water Heater, Microwave, Refrigerator, Self Cleaning Oven
Laundry Laundry Room, Main Level
Exterior
Exterior Feature Private Front Entry, Private Rear Entry
Parking Features Garage, Garage Faces Front, Kitchen Level, Level Driveway, Parking Pad
Garage Spaces 3.0
Fence None
Pool None
Community Features Clubhouse, Homeowners Assoc, Near Trails/Greenway, Playground, Pool, Sidewalks, Street Lights, Swim Team, Tennis Court(s)
Utilities Available None
Waterfront Description None
View Other
Roof Type Composition
Street Surface Paved
Accessibility None
Handicap Access None
Porch Deck
Total Parking Spaces 3
Building
Lot Description Back Yard, Cul-De-Sac, Level
Story Two
Sewer Public Sewer
Water Public
Architectural Style Traditional
Level or Stories Two
Structure Type Stucco
New Construction No
Construction Status Resale
Schools
Elementary Schools Mount Bethel
Middle Schools Dickerson
High Schools Walton
Others
HOA Fee Include Reserve Fund, Swim/Tennis, Trash
Senior Community no
Restrictions false
Tax ID 01027500170
Special Listing Condition None
Read Less Info
Want to know what your home might be worth? Contact us for a FREE valuation!

Our team is ready to help you sell your home for the highest possible price ASAP

Bought with RE/MAX Metro Atlanta Cityside







