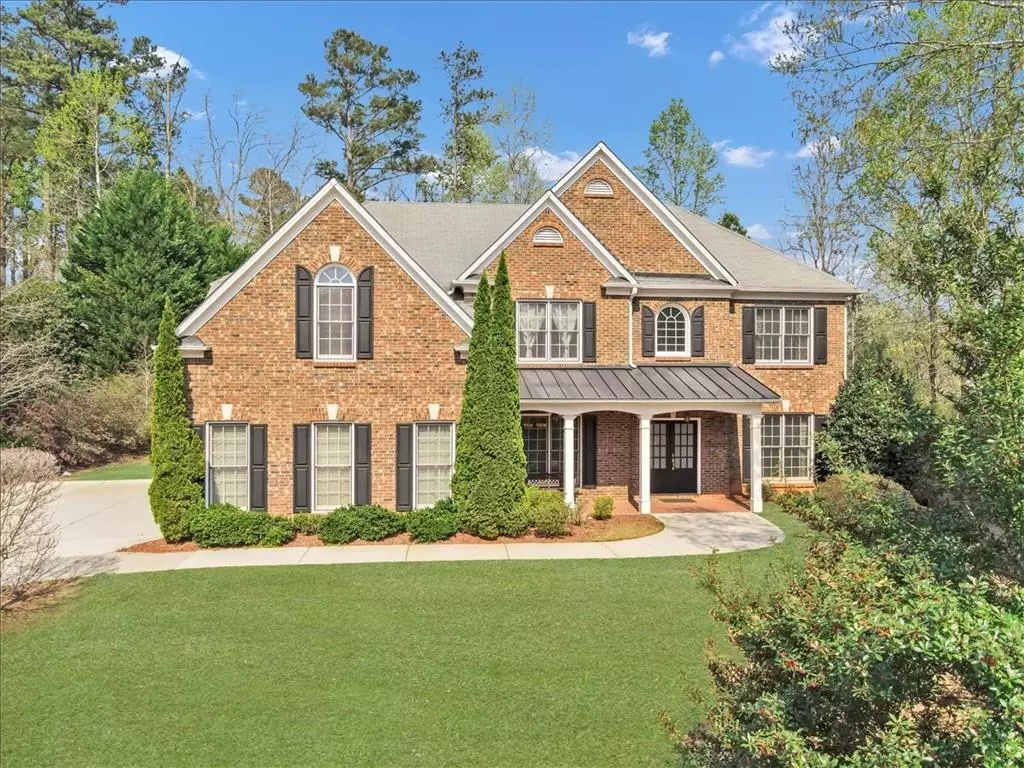$463,000
$470,000
1.5%For more information regarding the value of a property, please contact us for a free consultation.
5 Beds
3 Baths
3,555 SqFt
SOLD DATE : 06/25/2021
Key Details
Sold Price $463,000
Property Type Single Family Home
Sub Type Single Family Residence
Listing Status Sold
Purchase Type For Sale
Square Footage 3,555 sqft
Price per Sqft $130
Subdivision Olde England Lake
MLS Listing ID 6864191
Sold Date 06/25/21
Style Traditional
Bedrooms 5
Full Baths 3
Construction Status Resale
HOA Fees $750
HOA Y/N Yes
Originating Board FMLS API
Year Built 2006
Annual Tax Amount $4,310
Tax Year 2020
Lot Size 0.460 Acres
Acres 0.46
Property Description
Fabulous home in sought after Olde England Lake subdivision. Beautiful entrance to private dinning room and family room. Huge kitchen with large eat in area, views to 2 story family room. Sparking granite countertops, double ovens and new cook top, and vent hood in gourmet kitchen make dinner at home Fun! Living made easy with full bed and bath on main and room for entertaining in the fireside family room with impressive wall bowed of windows allowing for extra natural light!"** NEW HARWOOD FLOOR ON THE MAIN**" & "**NEW PAINT**" 4 spacious bedrooms up including the luxurious Master Suite with private sitting room with large walk in closet! Custom molding, soaring ceilings and great neighborhood amenities. A good size storage space in the backyard which can be used as a workspace or storage. Level landscaped lot is great for outdoor entertaining! Convenient to Lake Acworth, Kennesaw Mountain and a variety of shopping and dining! 1% EM, pre-approval letter or proof of funds required.
BACK IN MARKET AT NO FAULT BY THE SELLER.
Location
State GA
County Cobb
Area 74 - Cobb-West
Lake Name None
Rooms
Bedroom Description Oversized Master, Sitting Room, Other
Other Rooms Workshop
Basement None
Main Level Bedrooms 1
Dining Room Open Concept, Seats 12+
Interior
Interior Features Disappearing Attic Stairs, Entrance Foyer 2 Story, High Ceilings 9 ft Main, High Ceilings 9 ft Upper, Tray Ceiling(s), Walk-In Closet(s), Other
Heating Central
Cooling Ceiling Fan(s), Central Air
Flooring Carpet, Hardwood
Fireplaces Number 1
Fireplaces Type Family Room, Gas Starter
Window Features Insulated Windows
Appliance Dishwasher, Disposal, Double Oven, Gas Cooktop, Microwave
Laundry Laundry Room, Main Level
Exterior
Exterior Feature Private Front Entry, Private Rear Entry, Private Yard, Storage
Parking Features Garage, Garage Door Opener, Garage Faces Side, Kitchen Level
Garage Spaces 2.0
Fence Back Yard, Fenced, Wood
Pool None
Community Features Homeowners Assoc, Near Shopping, Near Trails/Greenway, Park, Pool, Sidewalks, Street Lights, Tennis Court(s)
Utilities Available Cable Available, Electricity Available, Natural Gas Available, Phone Available, Sewer Available, Water Available, Other
View Other
Roof Type Composition
Street Surface Paved
Accessibility None
Handicap Access None
Porch Front Porch, Patio
Total Parking Spaces 2
Building
Lot Description Back Yard, Corner Lot, Front Yard, Level, Private, Wooded
Story Two
Sewer Public Sewer
Water Public
Architectural Style Traditional
Level or Stories Two
Structure Type Brick Front, Cement Siding
New Construction No
Construction Status Resale
Schools
Elementary Schools Frey
Middle Schools Durham
High Schools Allatoona
Others
HOA Fee Include Swim/Tennis
Senior Community no
Restrictions false
Tax ID 20022201660
Special Listing Condition None
Read Less Info
Want to know what your home might be worth? Contact us for a FREE valuation!

Our team is ready to help you sell your home for the highest possible price ASAP

Bought with Non FMLS Member







