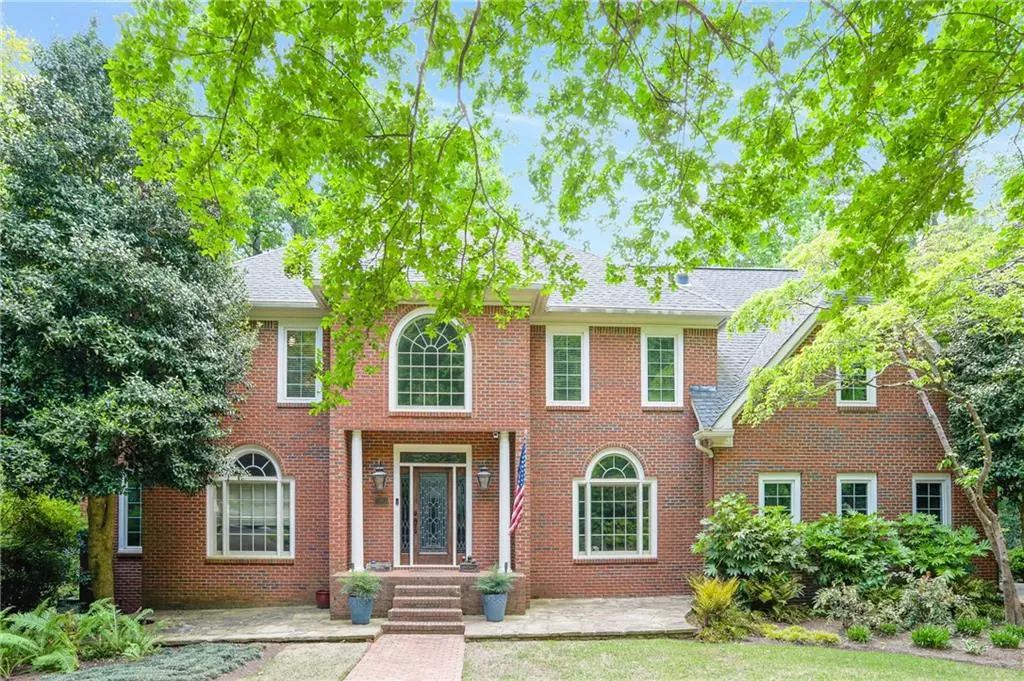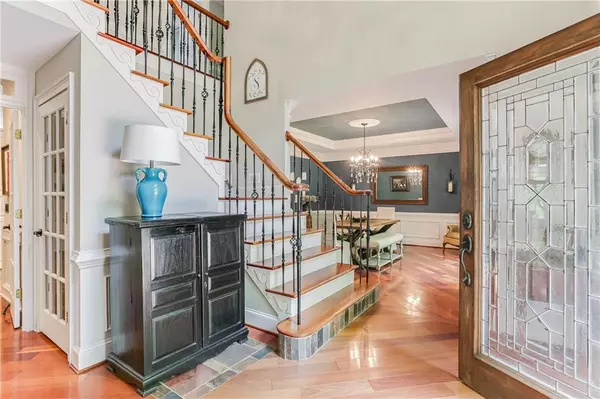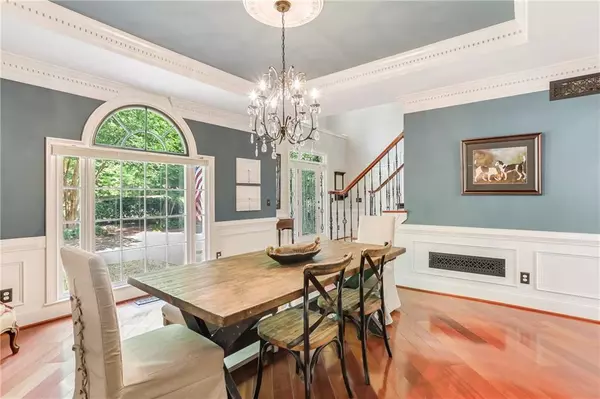$675,000
$664,900
1.5%For more information regarding the value of a property, please contact us for a free consultation.
6 Beds
4.5 Baths
6,045 SqFt
SOLD DATE : 06/09/2021
Key Details
Sold Price $675,000
Property Type Single Family Home
Sub Type Single Family Residence
Listing Status Sold
Purchase Type For Sale
Square Footage 6,045 sqft
Price per Sqft $111
Subdivision Lost Creek
MLS Listing ID 6874856
Sold Date 06/09/21
Style Colonial, Traditional
Bedrooms 6
Full Baths 4
Half Baths 1
Construction Status Resale
HOA Y/N No
Originating Board FMLS API
Year Built 1989
Annual Tax Amount $7,499
Tax Year 2020
Lot Size 1.086 Acres
Acres 1.0856
Property Description
4-sided brick home in the well established and loved neighborhood of Lost Creek. This home has all the room you will need plus so much more! 5 bedrooms, 4.5 bathrooms, beautiful renovated kitchen w/TONS of cabinet space, parent-approved large laundry room/mudroom, bright & airy sunroom, oversized primary bedroom w/sitting area & cozy fireplace, his & her walk-in closets, impressive primary bathroom w/clawfoot tub, oversized secondary bedrooms, finished bsmt w/stone fireplace & an exposed brick behind built in bar. Great, expansive deck overlooking the well manicured backyard w/a fire ring, perfect for entertaining! 3rd garage/boat door leads to space for your extra toys, personal workshop and lots of storage! Home has newer windows (lots of crank-out windows), new paint & hardwoods throughout. Lost Creek neighborhood offers a beautiful clubhouse, swim/tennis, trails and playground! All homesites are an acre+ and make you feel tucked away from it all! Highly rated schools, close to Kennesaw National Park, Mountain to River Trail, lots of shopping, restaurants, and much more!
Location
State GA
County Cobb
Area 74 - Cobb-West
Lake Name None
Rooms
Bedroom Description Oversized Master, Sitting Room
Other Rooms None
Basement Boat Door, Daylight, Driveway Access, Exterior Entry, Finished Bath, Full
Dining Room Seats 12+, Separate Dining Room
Interior
Interior Features Bookcases, Coffered Ceiling(s), Double Vanity, Entrance Foyer 2 Story, His and Hers Closets, Tray Ceiling(s), Walk-In Closet(s), Wet Bar
Heating Forced Air, Natural Gas
Cooling Attic Fan, Ceiling Fan(s), Central Air
Flooring Hardwood, Other
Fireplaces Number 3
Fireplaces Type Basement, Family Room, Master Bedroom, Outside
Window Features Insulated Windows, Skylight(s)
Appliance Dishwasher, Disposal, Gas Cooktop, Gas Oven, Gas Water Heater, Microwave
Laundry Laundry Room, Main Level, Mud Room
Exterior
Exterior Feature Courtyard, Private Front Entry, Private Rear Entry, Private Yard
Parking Features Attached, Driveway, Garage, Garage Faces Side, Kitchen Level, Level Driveway
Garage Spaces 3.0
Fence Back Yard, Fenced, Wood
Pool None
Community Features Clubhouse, Fitness Center, Homeowners Assoc, Near Schools, Near Shopping, Near Trails/Greenway, Park, Playground, Pool, Sidewalks, Tennis Court(s)
Utilities Available Cable Available, Electricity Available, Natural Gas Available, Phone Available, Sewer Available, Underground Utilities, Water Available
Waterfront Description None
View Other
Roof Type Ridge Vents, Shingle
Street Surface Asphalt
Accessibility None
Handicap Access None
Porch Covered, Deck, Glass Enclosed, Patio, Rear Porch
Total Parking Spaces 3
Building
Lot Description Back Yard, Front Yard
Story Three Or More
Sewer Public Sewer
Water Public
Architectural Style Colonial, Traditional
Level or Stories Three Or More
Structure Type Brick 4 Sides
New Construction No
Construction Status Resale
Schools
Elementary Schools Due West
Middle Schools Lost Mountain
High Schools Harrison
Others
HOA Fee Include Maintenance Grounds, Swim/Tennis
Senior Community no
Restrictions true
Tax ID 20031000390
Special Listing Condition None
Read Less Info
Want to know what your home might be worth? Contact us for a FREE valuation!

Our team is ready to help you sell your home for the highest possible price ASAP

Bought with Coldwell Banker Realty







