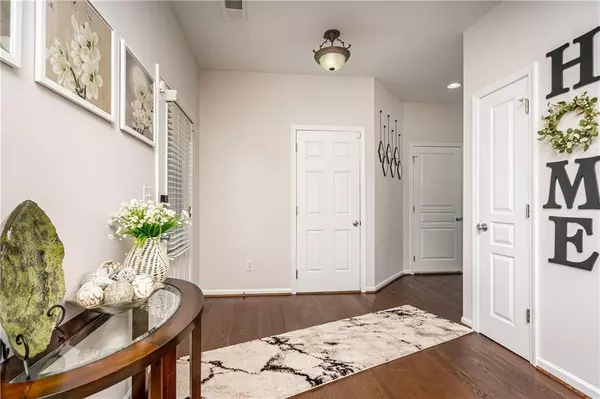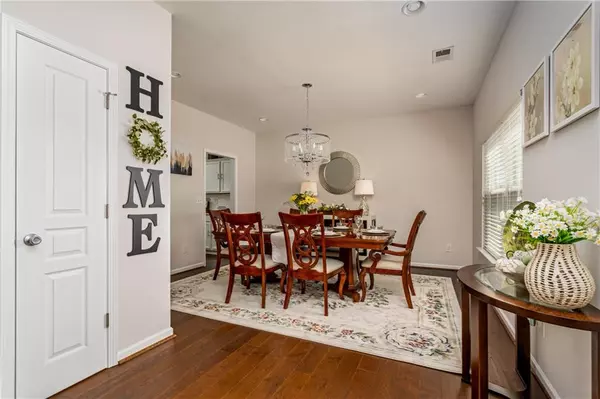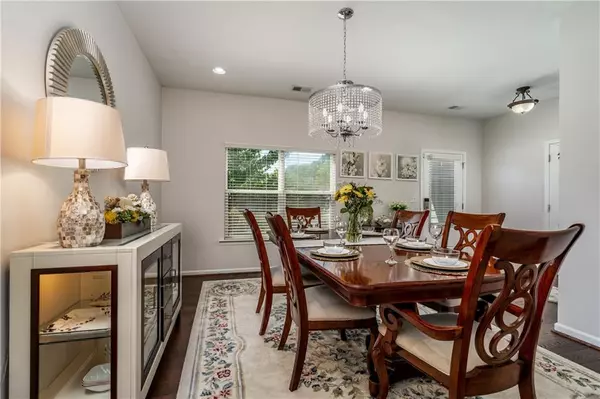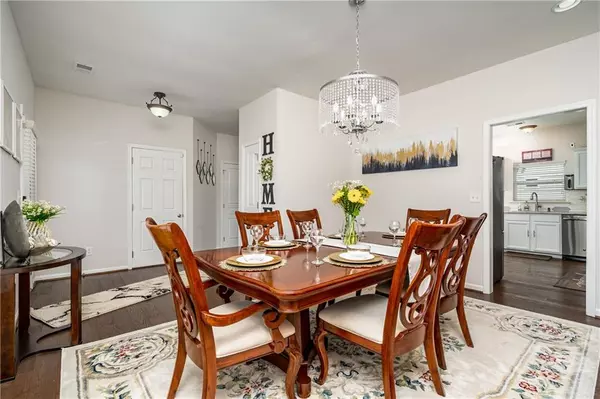$445,000
$439,900
1.2%For more information regarding the value of a property, please contact us for a free consultation.
4 Beds
2.5 Baths
3,234 SqFt
SOLD DATE : 06/16/2021
Key Details
Sold Price $445,000
Property Type Single Family Home
Sub Type Single Family Residence
Listing Status Sold
Purchase Type For Sale
Square Footage 3,234 sqft
Price per Sqft $137
Subdivision Stoney Creek
MLS Listing ID 6881455
Sold Date 06/16/21
Style Traditional
Bedrooms 4
Full Baths 2
Half Baths 1
Construction Status Resale
HOA Fees $600
HOA Y/N No
Originating Board FMLS API
Year Built 2008
Annual Tax Amount $3,848
Tax Year 2020
Lot Size 9,147 Sqft
Acres 0.21
Property Description
Pristine home in sought after sub-division near I-575.
This home features many architectural designs including stunning upgraded lighting. Your entry is warm and inviting. Palatial living and dining room encourages entertaining along with the brilliant kitchen with stylish cabinetry, quartz countertops and tiled backsplash. Upper level opens to four spacious bedrooms all with gleaming hardwood floors and large walk in closets. Relax well in the welcoming spacious master suite including a spa like environment with an updated ensuite bath. (See below for additional) Terrace level has the same beautiful flooring, entertaining area and room for a fifth bedroom, exercise or office. Let your imagination design it.
The tranquil backyard, which is one of the largest in the subdivision is a great place to have your morning coffee before beginning your day. Close to downtown Woodstock for amazing shopping, restaurants and entertainment.
Location
State GA
County Cherokee
Area 113 - Cherokee County
Lake Name None
Rooms
Bedroom Description Other
Other Rooms None
Basement Daylight, Exterior Entry, Full, Interior Entry
Dining Room Separate Dining Room
Interior
Interior Features Entrance Foyer, High Ceilings 9 ft Main, High Ceilings 9 ft Upper, Walk-In Closet(s)
Heating Forced Air, Natural Gas
Cooling Ceiling Fan(s), Central Air
Flooring Carpet, Hardwood
Fireplaces Type None
Window Features Insulated Windows
Appliance Dishwasher, Disposal, Electric Range, Microwave, Self Cleaning Oven
Laundry Laundry Room, Main Level
Exterior
Exterior Feature Other
Parking Features Attached, Garage Door Opener, Garage Faces Front, Level Driveway
Fence Wrought Iron
Pool None
Community Features Clubhouse, Homeowners Assoc, Near Schools, Near Shopping, Playground, Pool
Utilities Available Cable Available, Electricity Available, Natural Gas Available, Phone Available, Sewer Available, Underground Utilities, Water Available
Waterfront Description None
View Other
Roof Type Composition
Street Surface Paved
Accessibility None
Handicap Access None
Porch Deck
Building
Lot Description Back Yard, Corner Lot, Landscaped, Level
Story Two
Sewer Public Sewer
Water Public
Architectural Style Traditional
Level or Stories Two
Structure Type Cement Siding, Stone
New Construction No
Construction Status Resale
Schools
Elementary Schools Johnston
Middle Schools Mill Creek
High Schools River Ridge
Others
HOA Fee Include Maintenance Grounds, Swim/Tennis
Senior Community no
Restrictions false
Tax ID 15N16L 173
Ownership Fee Simple
Financing no
Special Listing Condition None
Read Less Info
Want to know what your home might be worth? Contact us for a FREE valuation!

Our team is ready to help you sell your home for the highest possible price ASAP

Bought with EXP Realty, LLC.







