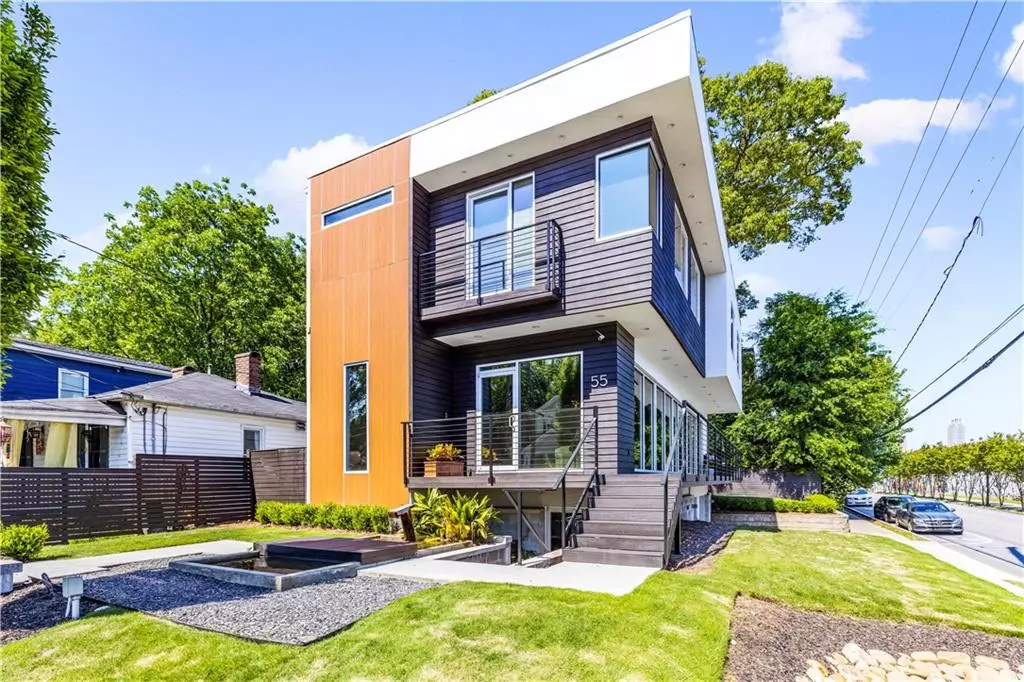$1,175,000
$1,175,000
For more information regarding the value of a property, please contact us for a free consultation.
4 Beds
3.5 Baths
3,230 SqFt
SOLD DATE : 07/09/2021
Key Details
Sold Price $1,175,000
Property Type Single Family Home
Sub Type Single Family Residence
Listing Status Sold
Purchase Type For Sale
Square Footage 3,230 sqft
Price per Sqft $363
Subdivision Reynoldstown
MLS Listing ID 6883057
Sold Date 07/09/21
Style Contemporary/Modern
Bedrooms 4
Full Baths 3
Half Baths 1
Construction Status Resale
HOA Y/N No
Originating Board FMLS API
Year Built 2016
Annual Tax Amount $11,212
Tax Year 2020
Lot Size 4,944 Sqft
Acres 0.1135
Property Description
Rare opportunity to own one of the most iconic modern homes along the Eastside trail, directly on the Beltline. This masterpiece is situated above the street with commercial grade floor-to-ceiling windows that bring in ample natural light. Open concept with entertainers flow -- intimate living room with fireplace, oversized dining room and incredible 14' Carrera waterfall island with built-in storage in kitchen. Kitchen features mix of high-end stainless steel appliances, custom cabinets, Restoration Hardware fixtures, walk-in pantry and designer lighting. Owners suite w/ dual custom closets, walk-in shower with multiple shower heads and double vanity. Two well appointed guest bedrooms upstairs. Finished terrace level is currently used as den area with wet bar, but could function as 4th bedroom / in-law suite. Enjoy the many outdoor spaces - wrap around covered balcony off main level, back deck area for grilling or the large rooftop patio with Skyline views. Home also features 2 car garage (with EV charger setup), bonus room plumbed for a sauna, outdoor water feature, IPE siding, 5" plank flooring, Wireless Lutron Blackout shades, whole house speaker system and AV closet, custom wood ebony staircase, security system.
Location
State GA
County Fulton
Area 23 - Atlanta North
Lake Name None
Rooms
Bedroom Description In-Law Floorplan, Oversized Master
Other Rooms None
Basement Daylight, Driveway Access, Finished, Interior Entry
Dining Room Open Concept, Seats 12+
Interior
Interior Features Double Vanity, High Ceilings 10 ft Main, High Ceilings 10 ft Upper, His and Hers Closets, Walk-In Closet(s), Wet Bar
Heating Zoned
Cooling Zoned
Flooring Hardwood
Fireplaces Number 1
Fireplaces Type Living Room
Window Features Storm Window(s)
Appliance Dishwasher, Disposal, Double Oven, Gas Cooktop, Range Hood, Refrigerator
Laundry In Hall
Exterior
Exterior Feature Balcony, Garden, Private Front Entry, Private Yard
Parking Features Drive Under Main Level, Garage
Garage Spaces 2.0
Fence None
Pool None
Community Features Near Beltline, Near Marta, Near Shopping, Near Trails/Greenway, Sidewalks
Utilities Available None
Waterfront Description None
View City
Roof Type Other
Street Surface Asphalt
Accessibility None
Handicap Access None
Porch Covered, Deck, Front Porch, Rooftop, Side Porch, Wrap Around
Total Parking Spaces 2
Building
Lot Description Back Yard, Corner Lot
Story Three Or More
Sewer Public Sewer
Water Public
Architectural Style Contemporary/Modern
Level or Stories Three Or More
New Construction No
Construction Status Resale
Schools
Elementary Schools Burgess-Peterson
Middle Schools King
High Schools Maynard H. Jackson, Jr.
Others
Senior Community no
Restrictions false
Tax ID 14 002000070059
Special Listing Condition None
Read Less Info
Want to know what your home might be worth? Contact us for a FREE valuation!

Our team is ready to help you sell your home for the highest possible price ASAP

Bought with EXP Realty, LLC.
GET MORE INFORMATION








