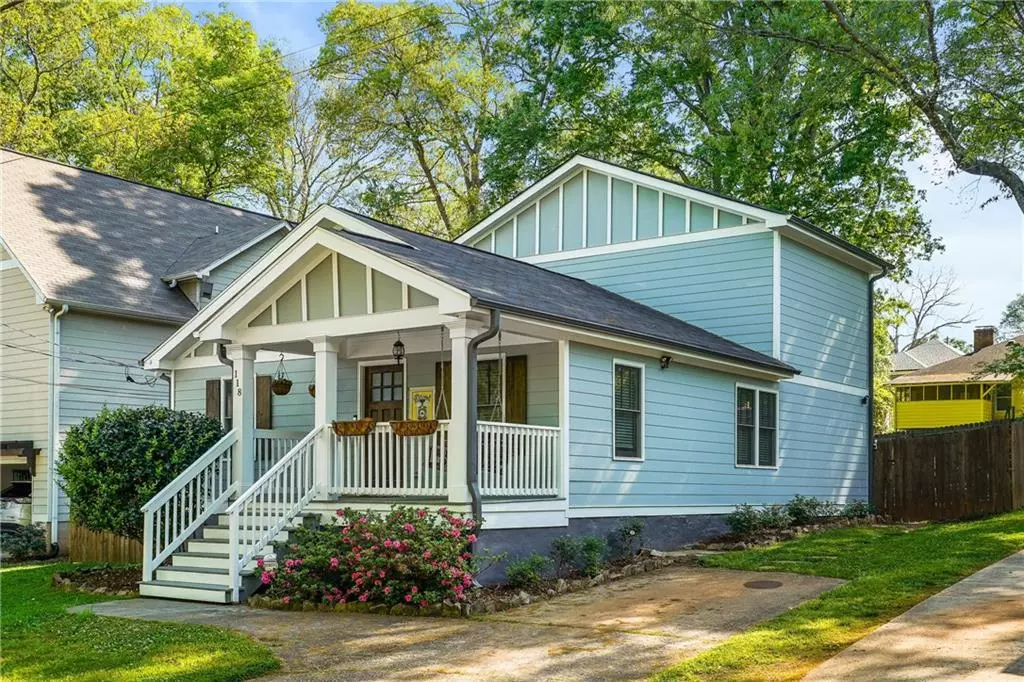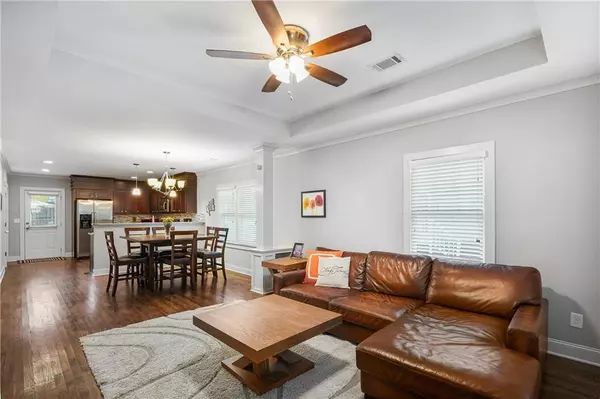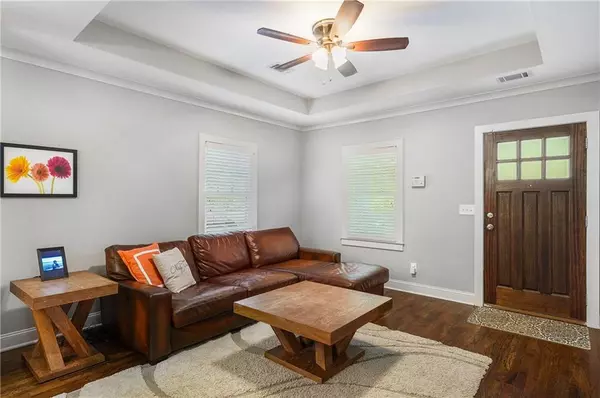$576,000
$525,000
9.7%For more information regarding the value of a property, please contact us for a free consultation.
3 Beds
2 Baths
1,680 SqFt
SOLD DATE : 06/11/2021
Key Details
Sold Price $576,000
Property Type Single Family Home
Sub Type Single Family Residence
Listing Status Sold
Purchase Type For Sale
Square Footage 1,680 sqft
Price per Sqft $342
Subdivision Kirkwood
MLS Listing ID 6868695
Sold Date 06/11/21
Style Bungalow, Craftsman
Bedrooms 3
Full Baths 2
Construction Status Resale
HOA Y/N No
Originating Board FMLS API
Year Built 2014
Annual Tax Amount $3,762
Tax Year 2020
Lot Size 4,356 Sqft
Acres 0.1
Property Description
MULTIPLE OFFER RECEIVED PLEASE SUBMIT H&B- Classic Kirkwood Craftsman – taken down to the studs & expanded in 2014 – on a quiet dead-end street across from Kirkwood Urban Forest - Just a few blocks to Taproom Coffee, Urban Pie, Le Petite Marche, Dulce Vegan Bakery & Café, The Pullman, schools, parks, East Lake YMCA and so much more! Features an open floor plan with hardwood floors & crown molding throughout-Kitchen with stainless steel appliances, stained cabinetry, granite counters, tile backsplash & large walk-in pantry-Formal Living Rm with trey ceiling and separate Dining Rm - 2 Bedrooms on the main with hall bath-Upstairs Master Retreat w/walk-in closet & Master Bath w/spa like shower w/dual shower heads & double vanity-Main level Laundry Room w/extra storage. Meticulously landscaped backyard w/stone patio, fire-pit & shed. Freshly painted interior & exterior. Easy access to I20! Please wear masks and use hand sanitizer!
Location
State GA
County Dekalb
Area 24 - Atlanta North
Lake Name None
Rooms
Bedroom Description None
Other Rooms Shed(s)
Basement Crawl Space
Main Level Bedrooms 2
Dining Room Open Concept
Interior
Interior Features High Ceilings 9 ft Main, High Speed Internet, Tray Ceiling(s), Walk-In Closet(s)
Heating Central, Electric, Heat Pump
Cooling Ceiling Fan(s), Central Air, Zoned
Flooring Hardwood
Fireplaces Type None
Window Features Insulated Windows
Appliance Dishwasher, Disposal, Dryer, Electric Range, Electric Water Heater, Microwave, Refrigerator, Self Cleaning Oven, Washer
Laundry Laundry Room, Main Level, Mud Room
Exterior
Exterior Feature Private Front Entry, Private Rear Entry, Private Yard
Parking Features Driveway
Fence Back Yard, Fenced, Privacy, Wood
Pool None
Community Features Near Marta, Near Schools, Near Shopping, Near Trails/Greenway, Park, Playground, Public Transportation, Restaurant, Street Lights, Tennis Court(s)
Utilities Available Cable Available, Electricity Available, Sewer Available, Water Available
Waterfront Description None
View Other
Roof Type Composition
Street Surface Paved
Accessibility None
Handicap Access None
Porch Deck, Front Porch, Patio
Total Parking Spaces 3
Building
Lot Description Back Yard, Front Yard, Private
Story One and One Half
Sewer Public Sewer
Water Public
Architectural Style Bungalow, Craftsman
Level or Stories One and One Half
Structure Type Cement Siding
New Construction No
Construction Status Resale
Schools
Elementary Schools Toomer
Middle Schools King
High Schools Maynard H. Jackson, Jr.
Others
Senior Community no
Restrictions false
Tax ID 15 206 03 008
Special Listing Condition None
Read Less Info
Want to know what your home might be worth? Contact us for a FREE valuation!

Our team is ready to help you sell your home for the highest possible price ASAP

Bought with Compass







