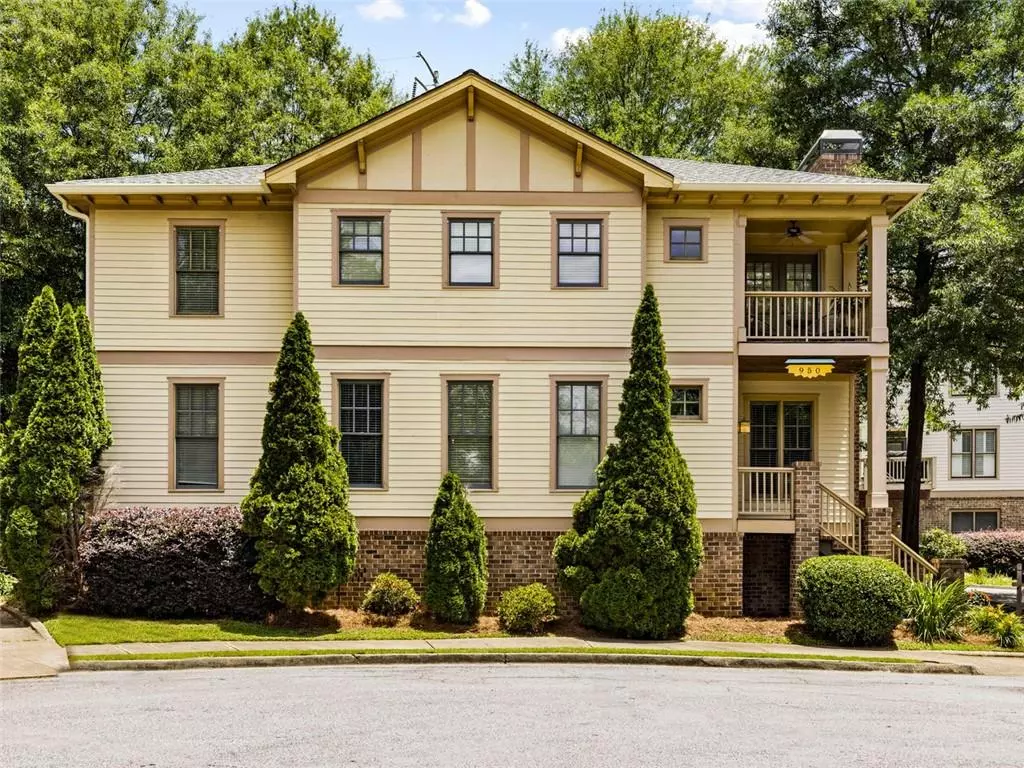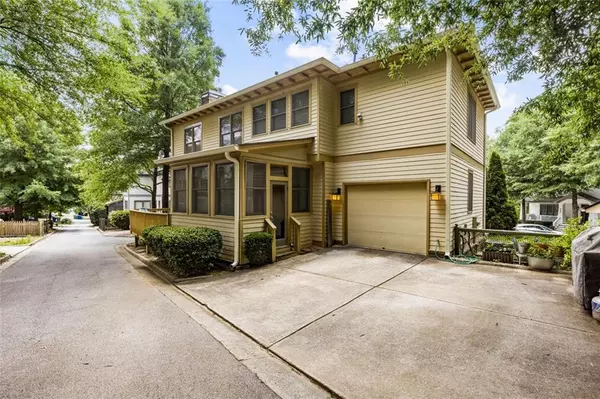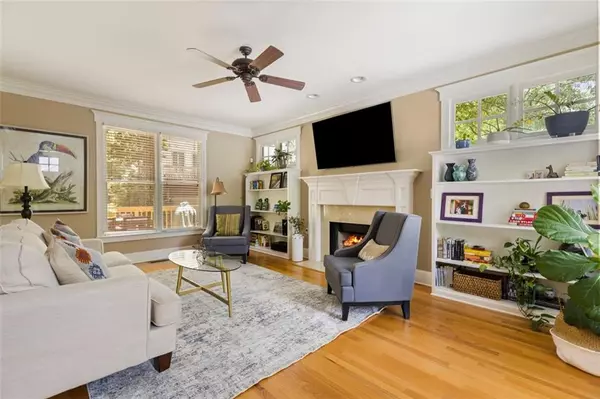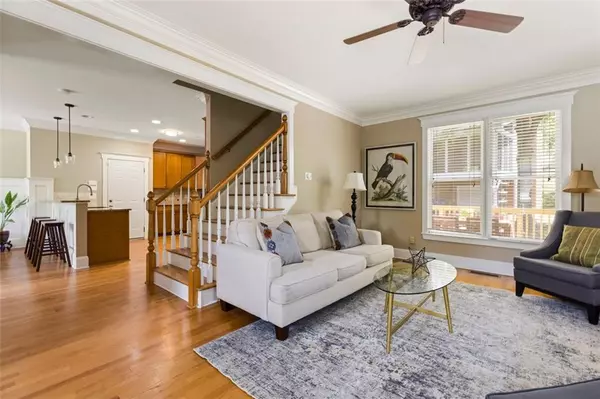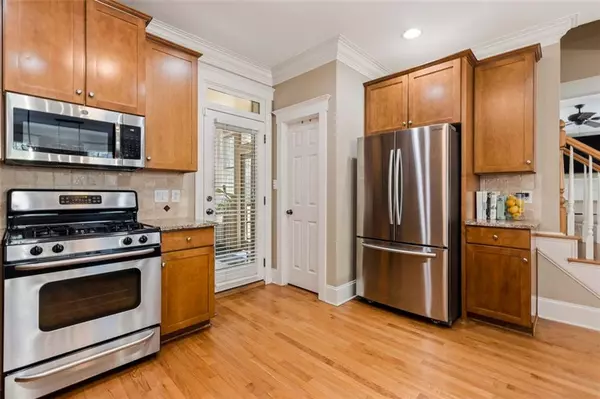$575,000
$569,000
1.1%For more information regarding the value of a property, please contact us for a free consultation.
2 Beds
2.5 Baths
2,205 SqFt
SOLD DATE : 06/30/2021
Key Details
Sold Price $575,000
Property Type Single Family Home
Sub Type Single Family Residence
Listing Status Sold
Purchase Type For Sale
Square Footage 2,205 sqft
Price per Sqft $260
Subdivision Grant Park
MLS Listing ID 6892141
Sold Date 06/30/21
Style Traditional
Bedrooms 2
Full Baths 2
Half Baths 1
Construction Status Resale
HOA Fees $770
HOA Y/N Yes
Originating Board FMLS API
Year Built 2005
Annual Tax Amount $5,568
Tax Year 2020
Lot Size 4,965 Sqft
Acres 0.114
Property Description
Location – Charm – Character and really BIG closets in Grant Park!!! Hip, fun location just one block from the Beltline, the Beacon, and Eventide Brewery and walking distance to Grant Park, Summerhill, and Glenwood Village! Built in 2005, this Craftsman home with 2 bedrooms, 2.5 baths and FLEX/BONUS room lives LARGE! The light-filled modern flow open floor plan and high ceilings are perfect for entertaining. Kitchen boasts ample warm wood tone cabinetry, granite countertops, stainless steel appliances, breakfast bar, and walk-in pantry. Sizable dining and family room with gas fireplace and built-in bookcases. Flex/bonus room off the kitchen offers multi-purpose use for office or guest space, and a half bath completes the main level. Enormous bedrooms, both with ensuite baths. Owner's suite includes a private balcony to relax and unwind, shower, large soaking tub, double vanities with an abundance of storage, and a huge custom closet!! 2nd bedroom so spacious it could easily be converted to 2 rooms! Laundry closet upstairs. Recently replaced roof, expanded deck offering outdoor living, low maintenance landscaping, and single garage with a driveway for 2 cars. Charming cul-de-sac community in the city, tier 1 for the Atlanta Neighborhood Charter School. Live a true intown lifestyle in sought after Grant Park!
Location
State GA
County Fulton
Area 32 - Fulton South
Lake Name None
Rooms
Bedroom Description Oversized Master
Other Rooms Garage(s)
Basement None
Dining Room Open Concept
Interior
Interior Features High Ceilings 10 ft Main, Bookcases, Coffered Ceiling(s), Double Vanity, Walk-In Closet(s)
Heating Central, Natural Gas
Cooling Central Air
Flooring Hardwood, Carpet
Fireplaces Number 1
Fireplaces Type Family Room
Window Features Insulated Windows
Appliance Dishwasher, Disposal, Refrigerator, Gas Range, Microwave
Laundry In Hall
Exterior
Exterior Feature Balcony, Private Rear Entry
Parking Features Attached, Driveway, Garage
Garage Spaces 1.0
Fence None
Pool None
Community Features Near Beltline, Homeowners Assoc, Near Schools, Near Shopping
Utilities Available Cable Available, Natural Gas Available, Water Available
View Other
Roof Type Shingle
Street Surface Asphalt
Accessibility None
Handicap Access None
Porch Deck
Total Parking Spaces 2
Building
Lot Description Level, Other
Story Two
Sewer Public Sewer
Water Public
Architectural Style Traditional
Level or Stories Two
Structure Type Cement Siding
New Construction No
Construction Status Resale
Schools
Elementary Schools Parkside
Middle Schools King
High Schools Maynard H. Jackson, Jr.
Others
HOA Fee Include Maintenance Grounds
Senior Community no
Restrictions false
Tax ID 14 004200010752
Special Listing Condition None
Read Less Info
Want to know what your home might be worth? Contact us for a FREE valuation!

Our team is ready to help you sell your home for the highest possible price ASAP

Bought with Compass
GET MORE INFORMATION



