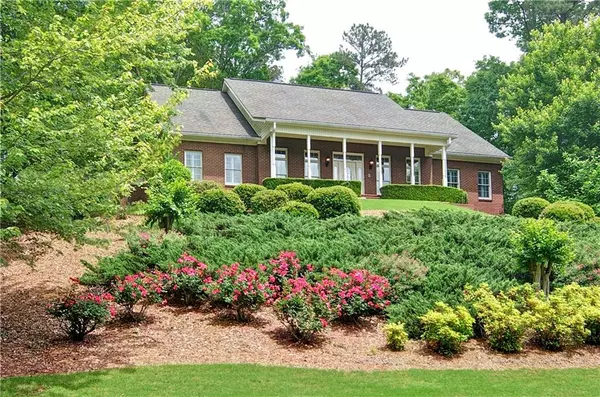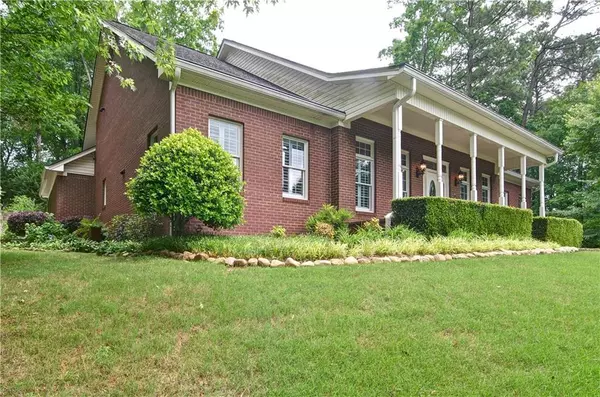$425,000
$415,000
2.4%For more information regarding the value of a property, please contact us for a free consultation.
3 Beds
2.5 Baths
3,421 SqFt
SOLD DATE : 07/27/2021
Key Details
Sold Price $425,000
Property Type Single Family Home
Sub Type Single Family Residence
Listing Status Sold
Purchase Type For Sale
Square Footage 3,421 sqft
Price per Sqft $124
Subdivision Pinetree Estates
MLS Listing ID 6892298
Sold Date 07/27/21
Style Ranch
Bedrooms 3
Full Baths 2
Half Baths 1
Construction Status Resale
HOA Y/N No
Originating Board FMLS API
Year Built 2003
Annual Tax Amount $1,188
Tax Year 2020
Lot Size 0.780 Acres
Acres 0.78
Property Description
This is the property you have been searching for! Welcome home to this exquisite custom built home conveniently located in Kennesaw near I-75, shopping, dining and so much more. This home has been loved and well maintained and is the pride of ownership. The 4-sided brick home features a large kitchen with stained cabinets, granite counters, SS appliances, an island with bar top seating and a spacious breakfast area. Just off the kitchen is a desk/work area with additional built-in cabinets, a large laundry room with storage cabinets and counter top along with a convenient half bath for guests. The beautiful dining room features wood floors and wainscoating. The great room has built-in shelves, fireplace & leads to the family room through double french doors. The family room also has built in shelves on each side of the room and is the perfect place to relax or enjoy the view overlooking the patio and beautiful landscaping. The large master bedroom has a tray ceiling and extensive moulding and includes a grand master bath with his and her closets, double vanities, linen closet & a glass enclosed shower. There are 2 additional bedrooms that share a full bath. In addition to the 2-car rear entry garage there is also a side entry garage on the lower level connected to the huge unfinished basement. This home has so many features, just to name a few, gorgeous Walnut Hardwood Flooring, 10 foot ceilings and 11 feet in the family room. whole house water filtration system, R41 Insulation, Q-Zone interior wall insulation, High efficiency vinyl clad Anderson Windows, HVAC replaced in 2019, hot water heater is only 5 years old and the dishwasher was replaced in 2019. Don't miss this stunning home and all the beautiful features.
Location
State GA
County Cobb
Area 75 - Cobb-West
Lake Name None
Rooms
Bedroom Description Master on Main
Other Rooms None
Basement Boat Door, Driveway Access, Exterior Entry, Full, Unfinished
Main Level Bedrooms 3
Dining Room Separate Dining Room
Interior
Interior Features Bookcases, Central Vacuum, Double Vanity, Entrance Foyer, High Speed Internet, Walk-In Closet(s)
Heating Forced Air, Natural Gas
Cooling Central Air
Flooring Ceramic Tile, Hardwood
Fireplaces Number 1
Fireplaces Type Factory Built, Family Room, Gas Log, Gas Starter
Window Features Insulated Windows, Plantation Shutters
Appliance Dishwasher, Gas Range, Gas Water Heater, Microwave
Laundry Laundry Room, Main Level
Exterior
Exterior Feature Private Yard
Parking Features Attached, Drive Under Main Level, Garage, Garage Faces Rear, Garage Faces Side, Kitchen Level
Garage Spaces 3.0
Fence None
Pool None
Community Features None
Utilities Available Cable Available, Electricity Available, Natural Gas Available, Phone Available, Sewer Available, Water Available
View Other
Roof Type Composition
Street Surface Paved
Accessibility None
Handicap Access None
Porch Patio
Total Parking Spaces 3
Building
Lot Description Back Yard, Front Yard, Landscaped, Private, Sloped, Wooded
Story One
Sewer Public Sewer
Water Public
Architectural Style Ranch
Level or Stories One
Structure Type Brick 4 Sides
New Construction No
Construction Status Resale
Schools
Elementary Schools Big Shanty/Kennesaw
Middle Schools Palmer
High Schools North Cobb
Others
Senior Community no
Restrictions false
Tax ID 20013100100
Special Listing Condition None
Read Less Info
Want to know what your home might be worth? Contact us for a FREE valuation!

Our team is ready to help you sell your home for the highest possible price ASAP

Bought with Jane Acuff Real Estate







