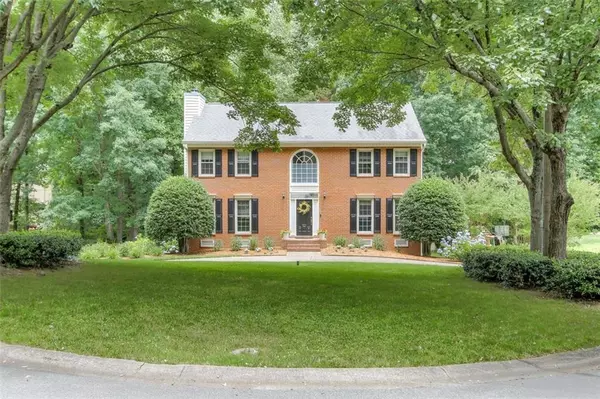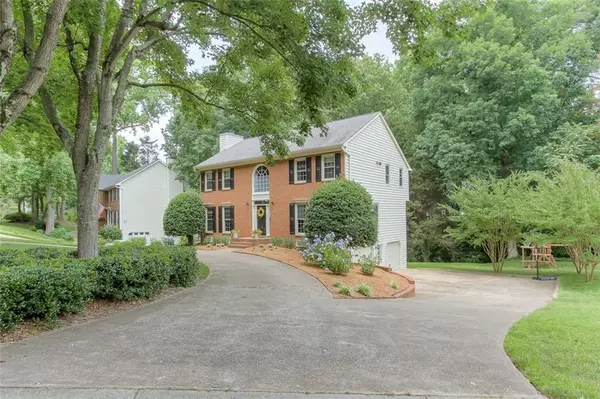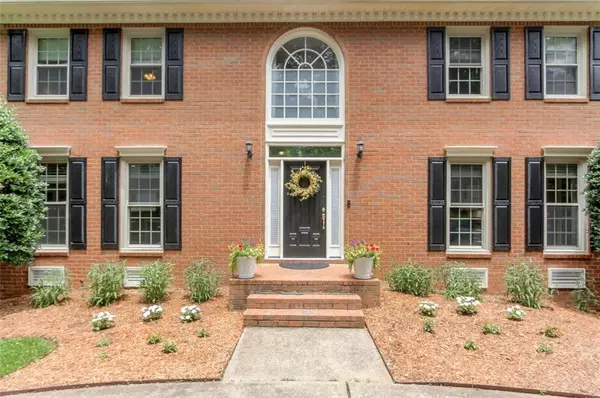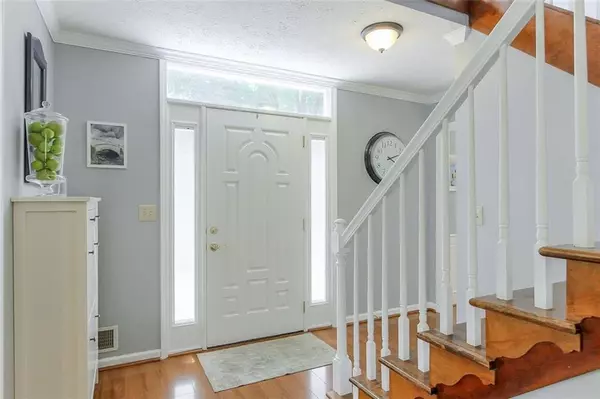$435,000
$415,000
4.8%For more information regarding the value of a property, please contact us for a free consultation.
4 Beds
3 Baths
2,834 SqFt
SOLD DATE : 07/06/2021
Key Details
Sold Price $435,000
Property Type Single Family Home
Sub Type Single Family Residence
Listing Status Sold
Purchase Type For Sale
Square Footage 2,834 sqft
Price per Sqft $153
Subdivision Lansdowne
MLS Listing ID 6897940
Sold Date 07/06/21
Style Traditional
Bedrooms 4
Full Baths 2
Half Baths 2
Construction Status Resale
HOA Fees $600
HOA Y/N Yes
Originating Board FMLS API
Year Built 1987
Annual Tax Amount $3,401
Tax Year 2020
Lot Size 0.431 Acres
Acres 0.4306
Property Description
The one you've been waiting for!! ADORABLE 4 bedroom, 2 full bath, 2 half bath traditional in the HIDDEN GEM neighborhood of Lansdowne! Traditional floor plan allows for the flex space YOU need! First things first... the STUNNING, fully renovated gourmet kitchen will knock your socks right off! White shaker cabinets, beautiful gray quartz countertops and a large island with a drool worthy cherry butcher block top! Stainless steel appliances, MASSIVE apron front, farmhouse sink, and pass through breakfast bar will have everyone gathering in the heart of this home! Snuggle up for movie night in the large, fireside family room or step through the french doors to the bright and airy sunroom! The main level also boasts a formal dining room and an additional living space perfect for a home office, playroom or school space! Head upstairs to find the true master suite... the large bedroom opens into the HUGE bathroom complete with double vanity with granite countertops, soaking tub and walk--in shower! Storage is key in this suite with his and hers closets and a totally separate linen closet! 3 additional guest bedrooms share a central bath and the laundry is conveniently located right in the hall! Head downstairs to the terrace level... a finished rec room and 1/2 half provide even more flexible space! Now... take a breath and step outside to the covered patio, perfect for coffee and cocktails, it overlooks the green backyard and playset. All the space you need for play, gardening and entertaining! The former model home for the neighborhood, this home is uniquely set on a large lot with a main level circle drive in addition to the drive to the two car garage. Main HVAC replaced 1 year ago, WH 3 yrs... truly move in ready!
Location
State GA
County Cobb
Area 81 - Cobb-East
Lake Name None
Rooms
Bedroom Description None
Other Rooms None
Basement Driveway Access, Finished, Finished Bath, Interior Entry, Partial
Dining Room Seats 12+, Separate Dining Room
Interior
Interior Features Double Vanity, Entrance Foyer, His and Hers Closets
Heating Central, Natural Gas
Cooling Central Air
Flooring Carpet, Hardwood
Fireplaces Number 1
Fireplaces Type Family Room
Window Features None
Appliance Dishwasher, Disposal, Gas Range
Laundry Upper Level
Exterior
Exterior Feature None
Parking Features Attached, Garage
Garage Spaces 2.0
Fence None
Pool None
Community Features Homeowners Assoc, Near Schools, Near Shopping, Pool, Tennis Court(s)
Utilities Available Cable Available, Electricity Available, Natural Gas Available, Phone Available, Sewer Available, Underground Utilities, Water Available
View Other
Roof Type Composition
Street Surface Paved
Accessibility None
Handicap Access None
Porch Covered, Patio
Total Parking Spaces 2
Building
Lot Description Back Yard
Story Two
Sewer Public Sewer
Water Public
Architectural Style Traditional
Level or Stories Two
Structure Type Brick Front
New Construction No
Construction Status Resale
Schools
Elementary Schools Kincaid
Middle Schools Daniell
High Schools Sprayberry
Others
Senior Community no
Restrictions false
Tax ID 16063300630
Special Listing Condition None
Read Less Info
Want to know what your home might be worth? Contact us for a FREE valuation!

Our team is ready to help you sell your home for the highest possible price ASAP

Bought with Atlanta Communities







