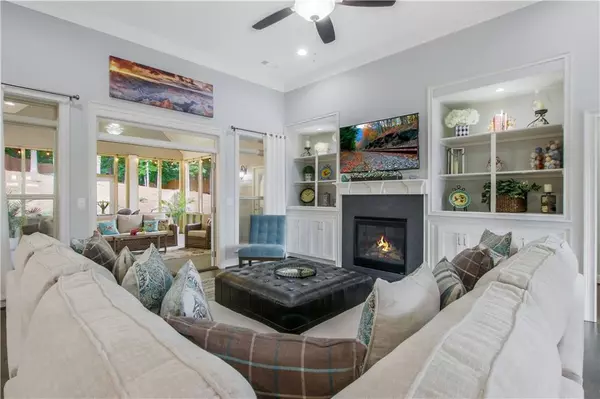$620,000
$650,000
4.6%For more information regarding the value of a property, please contact us for a free consultation.
4 Beds
3.5 Baths
3,044 SqFt
SOLD DATE : 07/23/2021
Key Details
Sold Price $620,000
Property Type Single Family Home
Sub Type Single Family Residence
Listing Status Sold
Purchase Type For Sale
Square Footage 3,044 sqft
Price per Sqft $203
Subdivision Shaw Estates
MLS Listing ID 6899060
Sold Date 07/23/21
Style Ranch
Bedrooms 4
Full Baths 3
Half Baths 1
Construction Status Resale
HOA Fees $1,500
HOA Y/N Yes
Year Built 2018
Annual Tax Amount $5,585
Tax Year 2020
Lot Size 0.673 Acres
Acres 0.673
Property Description
Just Listed-3 Years Young- Sprawling Ranch in Pristine Condition w/ Master on the Main. Open Floor Plan- Kitchen Overlooks Fireside Great Room, Breakfast Nook, Separate Dining Room. French Doors Lead to Expansive Screened In Porch/Living Room w/Vaulted Ceilings & Wired for TV. 2 Additional Bedrooms on Main w/ Jack & Jill Bath. Master Suite Has Sitting Room, Vaulted Ceilings w/Beams, 2 Ceiling Fans, & direct access to the screened-in porch. Master Spa-like Bath w/oversized Walk in Shower, jacuzzi tub & dual vanity. Walk-in Closet with Custom Shelving System. Chefs Kitchen w/Large Granite Island, Stainless Steel Dual Ovens, 5 Burner Gas Range, Dishwasher & Refrigerator. Walk-in Pantry.Private and Fenced Backyard. Oversized 3 car garage with plenty of room for large SUV cars and additional storage. Hardwoods throughout the first floor. Neutral colors throughout. Move-in Ready. Low Maintenance Exterior. Energy Efficient. ADA - 36" Wide Doors & Hallways w/Level Entries. Additional walk-in storage in Easy Access Attic. Shaw Estates is a small enclave of homes built by Windcrest Homes in 2018.
Location
State GA
County Cobb
Lake Name None
Rooms
Bedroom Description Master on Main, Oversized Master, Sitting Room
Other Rooms None
Basement None
Main Level Bedrooms 3
Dining Room Seats 12+, Separate Dining Room
Interior
Interior Features Beamed Ceilings, Bookcases, Coffered Ceiling(s), Double Vanity, Entrance Foyer, High Ceilings 10 ft Main, High Speed Internet, Tray Ceiling(s), Walk-In Closet(s)
Heating Central, Forced Air, Natural Gas
Cooling Ceiling Fan(s), Central Air
Flooring Carpet, Ceramic Tile, Hardwood
Fireplaces Number 1
Fireplaces Type Blower Fan, Factory Built, Family Room
Window Features Insulated Windows
Appliance Dishwasher, Disposal, Double Oven, ENERGY STAR Qualified Appliances, Gas Cooktop, Gas Oven, Gas Range, Gas Water Heater, Microwave, Refrigerator
Laundry Laundry Room, Main Level
Exterior
Exterior Feature Private Rear Entry, Private Yard
Parking Features Attached, Garage, Garage Door Opener, Garage Faces Front, Kitchen Level
Garage Spaces 3.0
Fence Back Yard
Pool None
Community Features Public Transportation
Utilities Available Cable Available, Electricity Available, Natural Gas Available, Phone Available, Sewer Available, Underground Utilities, Water Available
Waterfront Description None
View Other
Roof Type Composition
Street Surface Asphalt
Accessibility Accessible Bedroom, Accessible Doors, Accessible Entrance, Accessible Hallway(s)
Handicap Access Accessible Bedroom, Accessible Doors, Accessible Entrance, Accessible Hallway(s)
Porch Covered, Enclosed, Rear Porch, Screened
Total Parking Spaces 3
Building
Lot Description Back Yard, Cul-De-Sac
Story One and One Half
Foundation Slab
Sewer Public Sewer
Water Private
Architectural Style Ranch
Level or Stories One and One Half
Structure Type Cement Siding
New Construction No
Construction Status Resale
Schools
Elementary Schools Addison
Middle Schools Simpson
High Schools Sprayberry
Others
Senior Community no
Restrictions false
Tax ID 16037700670
Special Listing Condition None
Read Less Info
Want to know what your home might be worth? Contact us for a FREE valuation!

Our team is ready to help you sell your home for the highest possible price ASAP

Bought with Ansley Real Estate







