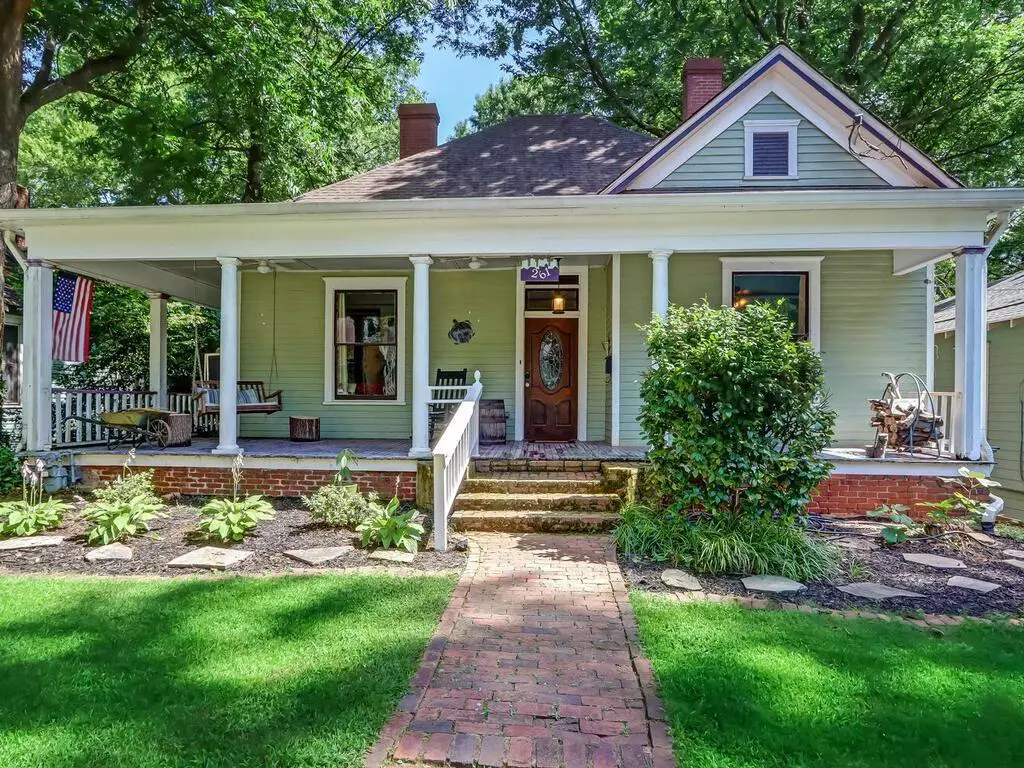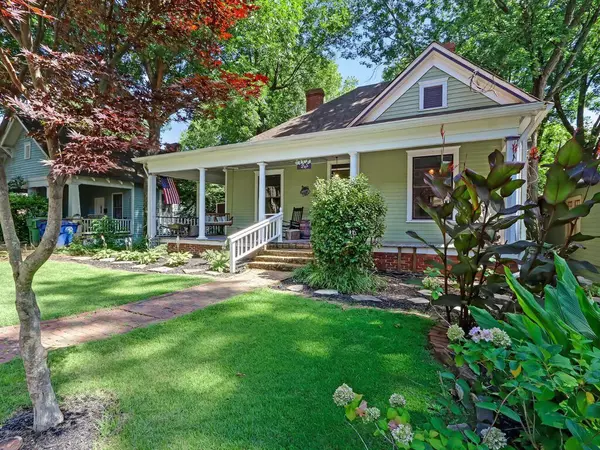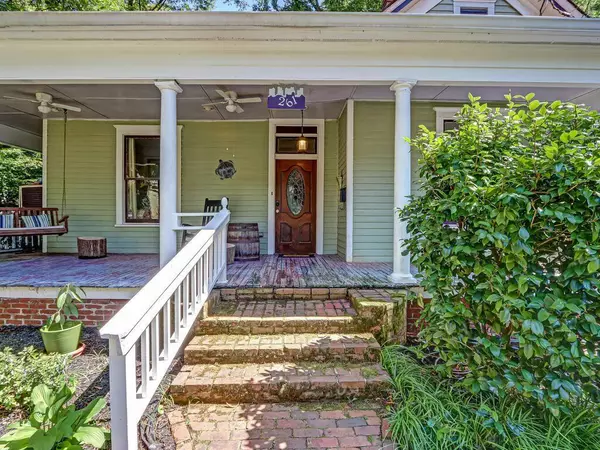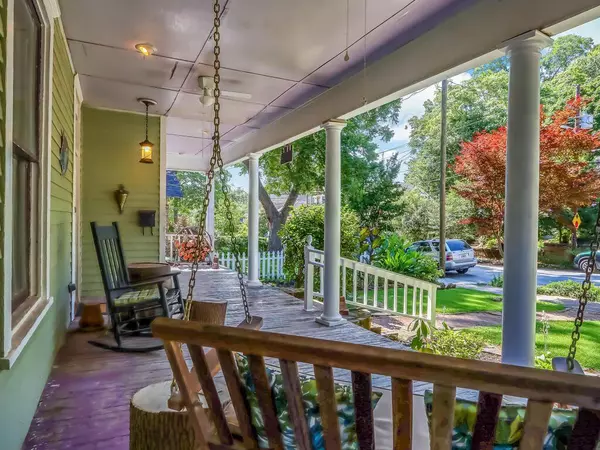$555,000
$500,000
11.0%For more information regarding the value of a property, please contact us for a free consultation.
2 Beds
2 Baths
1,673 SqFt
SOLD DATE : 07/30/2021
Key Details
Sold Price $555,000
Property Type Single Family Home
Sub Type Single Family Residence
Listing Status Sold
Purchase Type For Sale
Square Footage 1,673 sqft
Price per Sqft $331
Subdivision Grant Park/Peoplestown
MLS Listing ID 6907283
Sold Date 07/30/21
Style Victorian
Bedrooms 2
Full Baths 2
Construction Status Resale
HOA Y/N No
Originating Board First Multiple Listing Service
Year Built 1909
Annual Tax Amount $7,416
Tax Year 2020
Lot Size 9,496 Sqft
Acres 0.218
Property Description
MULTIPLE OFFERS RECEIVED. SELLER IS REQUESTING HIGHEST & BEST BY 5:00 FRIDYA, JULY 2ND. Welcome home to your own Victorian built in 1909. This open 2 bedroom and 2 bath with office features heart pine hardwoods, 11' ceilings, original mantels and 6 panel doors along with many other architectural features. The deep lot has alley access for parking and room for an ADU. Large kitchen opens to an expansive dining room with a bay window and bench seats for storage, perfect for entertaining. Virtually every room has its own fireplace, including the owner's bedroom which includes a walk-in closet. Recently added bathroom with steam shower and antique cabinets With mature oaks around, the tall ceilings and extensive original windows give the feeling of living in a tree house. The kitchen features a leaded glass window from the old Winecoff Hotel. The large office has two skylights, and could easily be converted to a third bedroom. There is a 350 SF deck across the back of the house, with stairs to the back yard. The walk-out basement with concrete floor features a 350 SF workshop that could be finished as an added room; there is adjacent basement storage of approximately 1,000 SF. The attic is also expandable. This property has no Grant Park historic building restrictions. so bring your vision and make this grand Victorian your own palace!
Location
State GA
County Fulton
Lake Name None
Rooms
Bedroom Description Master on Main, Roommate Floor Plan
Other Rooms None
Basement Daylight
Main Level Bedrooms 2
Dining Room Separate Dining Room, Open Concept
Interior
Interior Features High Ceilings 10 ft Main, Low Flow Plumbing Fixtures, High Speed Internet
Heating Natural Gas, Central
Cooling Attic Fan, Central Air, Ceiling Fan(s)
Flooring Ceramic Tile, Hardwood, Pine
Fireplaces Number 4
Fireplaces Type Decorative
Window Features None
Appliance Dishwasher, Refrigerator, Gas Range, Gas Water Heater
Laundry In Hall
Exterior
Exterior Feature Garden, Rear Stairs, Private Yard
Parking Features Attached
Fence Privacy, Wood
Pool None
Community Features Near Beltline, Public Transportation, Park, Dog Park, Restaurant, Sidewalks
Utilities Available Cable Available, Electricity Available, Natural Gas Available, Sewer Available
View City
Roof Type Composition
Street Surface Paved
Accessibility None
Handicap Access None
Porch Deck, Wrap Around
Private Pool false
Building
Lot Description Back Yard, Landscaped, Sloped
Story One
Foundation Pillar/Post/Pier
Sewer Public Sewer
Water Public
Architectural Style Victorian
Level or Stories One
Structure Type Frame
New Construction No
Construction Status Resale
Schools
Elementary Schools Barack And Michelle Obama Academy
Middle Schools Martin L. King Jr.
High Schools Maynard Jackson
Others
Senior Community no
Restrictions false
Tax ID 14 005400090700
Ownership Fee Simple
Special Listing Condition None
Read Less Info
Want to know what your home might be worth? Contact us for a FREE valuation!

Our team is ready to help you sell your home for the highest possible price ASAP

Bought with Dorsey Alston Realtors







