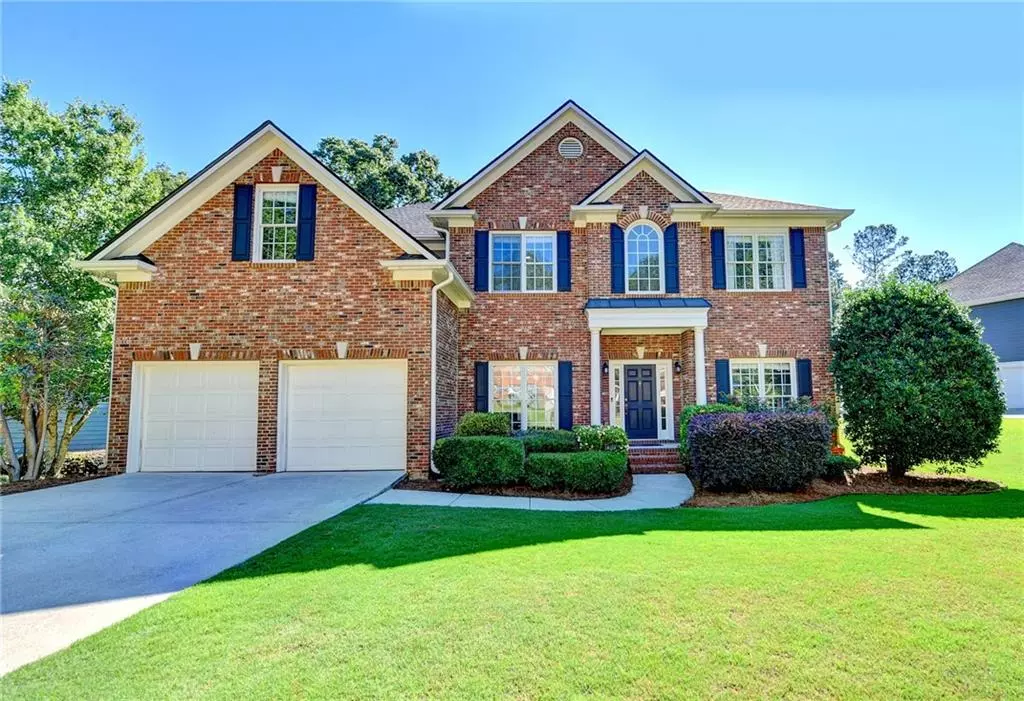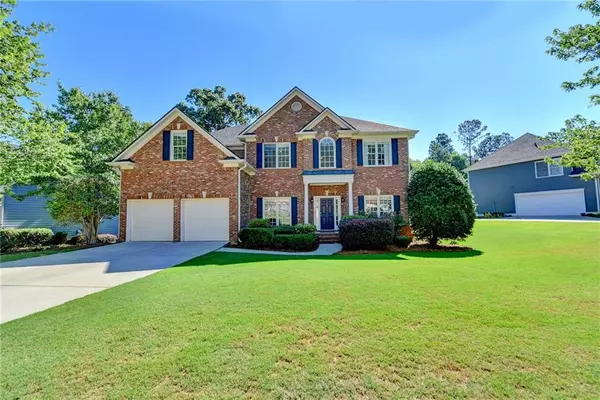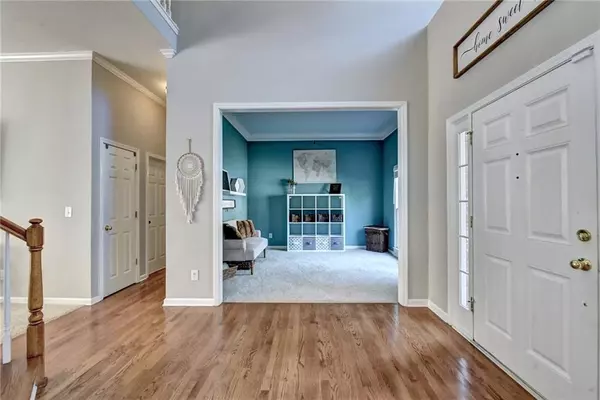$475,000
$449,999
5.6%For more information regarding the value of a property, please contact us for a free consultation.
5 Beds
3 Baths
3,317 SqFt
SOLD DATE : 08/06/2021
Key Details
Sold Price $475,000
Property Type Single Family Home
Sub Type Single Family Residence
Listing Status Sold
Purchase Type For Sale
Square Footage 3,317 sqft
Price per Sqft $143
Subdivision Hamilton Mill
MLS Listing ID 6900974
Sold Date 08/06/21
Style Craftsman, Traditional, Other
Bedrooms 5
Full Baths 3
Construction Status Resale
HOA Fees $1,030
HOA Y/N Yes
Originating Board FMLS API
Year Built 2002
Annual Tax Amount $4,986
Tax Year 2020
Lot Size 0.340 Acres
Acres 0.34
Property Description
FALL IN LOVE WITH THIS BEAUTIFUL GEM! This gorgeous, front brick home is an entertainers dream W/5 bedrooms, 3 bath w/2 car garage will give you a luxurious open floorplan. The home features 1 bedroom on the main level, hardwoods in select areas, formal living/flex space, formal dining, a fireside family room, large eat-in kitchen that has tons of cabinet space. Adjacent to the kitchen is a great outdoor space that features a large deck and fenced in backyard making it perfect for entertaining. Upstairs you will find a large master w/large bathroom w/double vanity sink, large shower, plus 3 large secondary bedrooms. The home features an unfinished basement, awaiting your finishing touches. The space is perfect for you to add a game room or theater, or in law suite, and additional bedrooms. Check out the communities Resort Style Amenities, which includes Swim, Tennis, and Golfing. Award winning schools, close to restaurants, Mall of Georgia & much more! Won't last long!
Location
State GA
County Gwinnett
Area 63 - Gwinnett County
Lake Name None
Rooms
Bedroom Description Oversized Master, Sitting Room, Other
Other Rooms Other
Basement Bath/Stubbed, Driveway Access, Exterior Entry, Full, Interior Entry, Unfinished
Main Level Bedrooms 1
Dining Room Seats 12+, Separate Dining Room
Interior
Interior Features Disappearing Attic Stairs, Double Vanity, Entrance Foyer 2 Story, High Ceilings 9 ft Main, Walk-In Closet(s), Other
Heating Central, Natural Gas
Cooling Ceiling Fan(s), Central Air, Zoned
Flooring Carpet, Ceramic Tile, Hardwood
Fireplaces Number 1
Fireplaces Type Gas Starter
Window Features Insulated Windows
Appliance Dishwasher, Disposal, Gas Cooktop, Microwave, Other
Laundry Common Area, In Hall, Laundry Room, Upper Level
Exterior
Exterior Feature Other
Parking Features Attached, Covered, Driveway, Garage, Garage Faces Front, Kitchen Level, Level Driveway
Garage Spaces 2.0
Fence Back Yard, Fenced, Privacy, Wood
Pool None
Community Features Clubhouse, Country Club, Golf, Homeowners Assoc, Near Shopping, Park, Playground, Pool, Sidewalks, Street Lights, Swim Team, Tennis Court(s)
Utilities Available Cable Available, Electricity Available, Natural Gas Available, Phone Available, Sewer Available, Underground Utilities, Water Available
Waterfront Description None
View City
Roof Type Composition
Street Surface Asphalt, Concrete, Paved
Accessibility None
Handicap Access None
Porch Deck
Total Parking Spaces 2
Building
Lot Description Back Yard, Front Yard, Landscaped, Level, Other
Story Two
Sewer Public Sewer
Water Public
Architectural Style Craftsman, Traditional, Other
Level or Stories Two
Structure Type Brick Front, Cement Siding
New Construction No
Construction Status Resale
Schools
Elementary Schools Puckett'S Mill
Middle Schools Osborne
High Schools Mill Creek
Others
HOA Fee Include Swim/Tennis
Senior Community no
Restrictions true
Tax ID R3001J103
Special Listing Condition None
Read Less Info
Want to know what your home might be worth? Contact us for a FREE valuation!

Our team is ready to help you sell your home for the highest possible price ASAP

Bought with Leaders Realty







