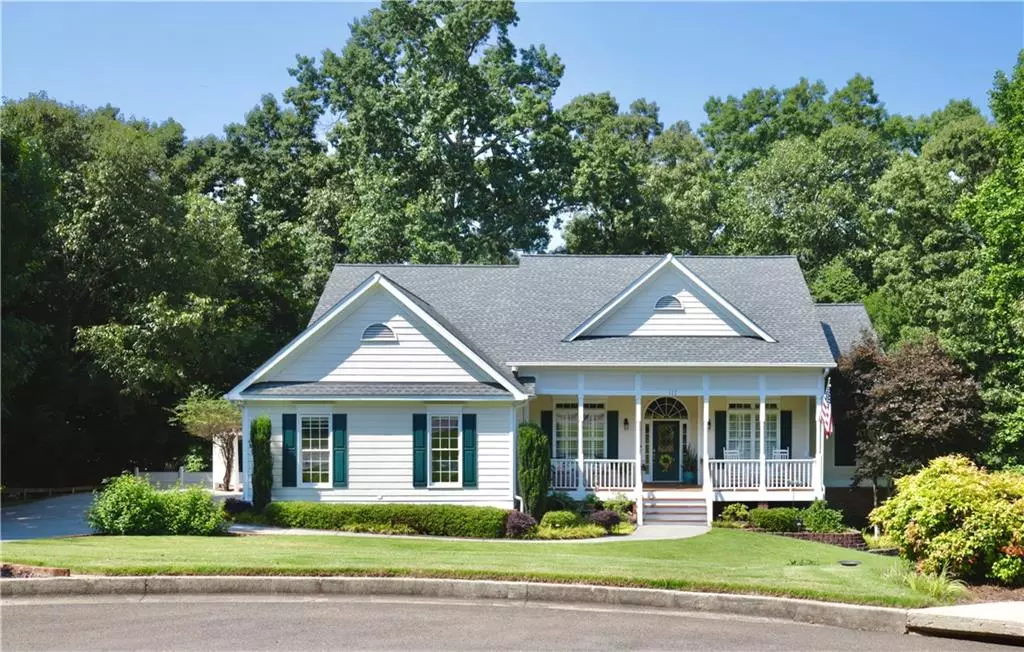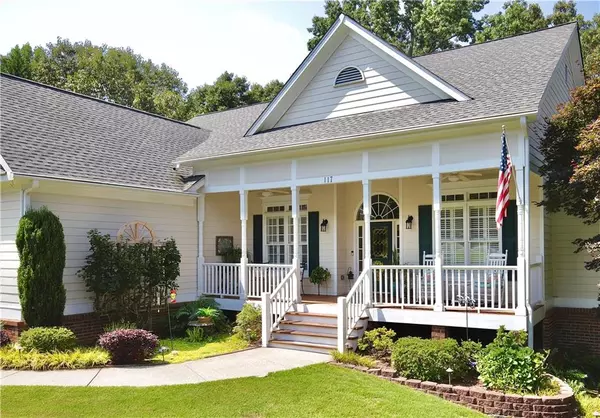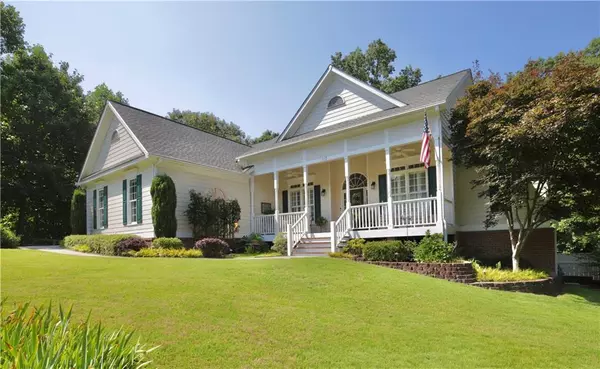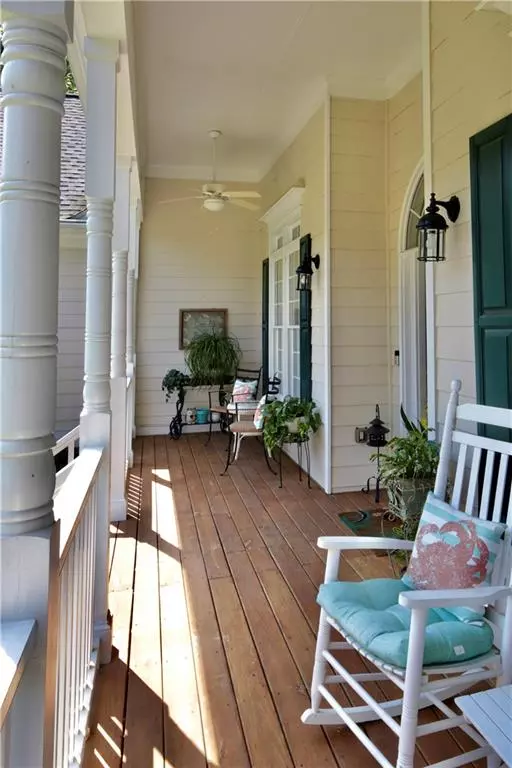$552,000
$550,000
0.4%For more information regarding the value of a property, please contact us for a free consultation.
5 Beds
3 Baths
4,025 SqFt
SOLD DATE : 08/06/2021
Key Details
Sold Price $552,000
Property Type Single Family Home
Sub Type Single Family Residence
Listing Status Sold
Purchase Type For Sale
Square Footage 4,025 sqft
Price per Sqft $137
Subdivision Hickory Woods
MLS Listing ID 6910006
Sold Date 08/06/21
Style Ranch, Traditional
Bedrooms 5
Full Baths 3
Construction Status Resale
HOA Fees $150
HOA Y/N Yes
Originating Board FMLS API
Year Built 1998
Annual Tax Amount $957
Tax Year 2020
Lot Size 0.920 Acres
Acres 0.92
Property Description
Beautifully Maintained Ranch on Full Basement! Rocking chair front porch welcomes you Home, featuring renovated Kitchen with new SS Appliances, Quartz and under/over-mount lighting! Eat-in Kitchen looks to the Large Living Room w/Vaulted Ceiling and Fireplace! Separate Owners' Suite has Large Closet, Double vanities & Garden tub. You will Love Relaxing on the Beautiful and Spacious Screened Porch overlooking the Private Wooded Fenced backyard that is almost an Acre! Huge Media/Rec room in Finished Basement with 2 bedrooms with Oversized closets and a full bath with tiled shower, perfect hangout Spot or teen Suite! Also has Unfinished area for tool storage or workshop with double door access to back yard which has walking paths, composting bins and a cord of seasoned firewood! Never Ending HOT water with Newer Tankless water heater & recirculating pump! Roof recently replaced. Excellent Cherokee Location only 1/4 mile from Milton Line! Close to parks, shopping, and Fantastic Schools. Welcome home!
Location
State GA
County Cherokee
Area 113 - Cherokee County
Lake Name None
Rooms
Bedroom Description Master on Main
Other Rooms Shed(s)
Basement Daylight, Exterior Entry, Finished, Finished Bath, Full, Interior Entry
Main Level Bedrooms 3
Dining Room Separate Dining Room
Interior
Interior Features Cathedral Ceiling(s), Disappearing Attic Stairs, Double Vanity, Entrance Foyer, High Ceilings 9 ft Main, High Ceilings 10 ft Main, High Speed Internet, Low Flow Plumbing Fixtures, Tray Ceiling(s), Walk-In Closet(s)
Heating Central, Forced Air, Natural Gas
Cooling Ceiling Fan(s), Central Air
Flooring Carpet, Ceramic Tile, Hardwood
Fireplaces Number 1
Fireplaces Type Factory Built, Family Room, Gas Log
Window Features Insulated Windows
Appliance Dishwasher, Electric Range, Gas Water Heater, Microwave, Refrigerator, Tankless Water Heater
Laundry In Hall, Laundry Room, Main Level, Mud Room
Exterior
Exterior Feature Private Front Entry, Private Yard, Storage
Parking Features Driveway, Garage, Garage Door Opener, Garage Faces Side, Kitchen Level, Level Driveway
Garage Spaces 2.0
Fence Back Yard, Fenced
Pool None
Community Features None
Utilities Available Cable Available, Electricity Available, Natural Gas Available, Phone Available, Underground Utilities, Water Available
View Rural
Roof Type Composition
Street Surface Asphalt
Accessibility None
Handicap Access None
Porch Covered, Front Porch, Rear Porch, Screened
Total Parking Spaces 2
Building
Lot Description Back Yard, Cul-De-Sac, Front Yard, Landscaped, Level, Wooded
Story One
Sewer Septic Tank
Water Public
Architectural Style Ranch, Traditional
Level or Stories One
Structure Type Cement Siding
New Construction No
Construction Status Resale
Schools
Elementary Schools Avery
Middle Schools Creekland - Cherokee
High Schools Creekview
Others
HOA Fee Include Maintenance Grounds
Senior Community no
Restrictions false
Tax ID 02N07 142
Special Listing Condition None
Read Less Info
Want to know what your home might be worth? Contact us for a FREE valuation!

Our team is ready to help you sell your home for the highest possible price ASAP

Bought with RE/MAX Town and Country







