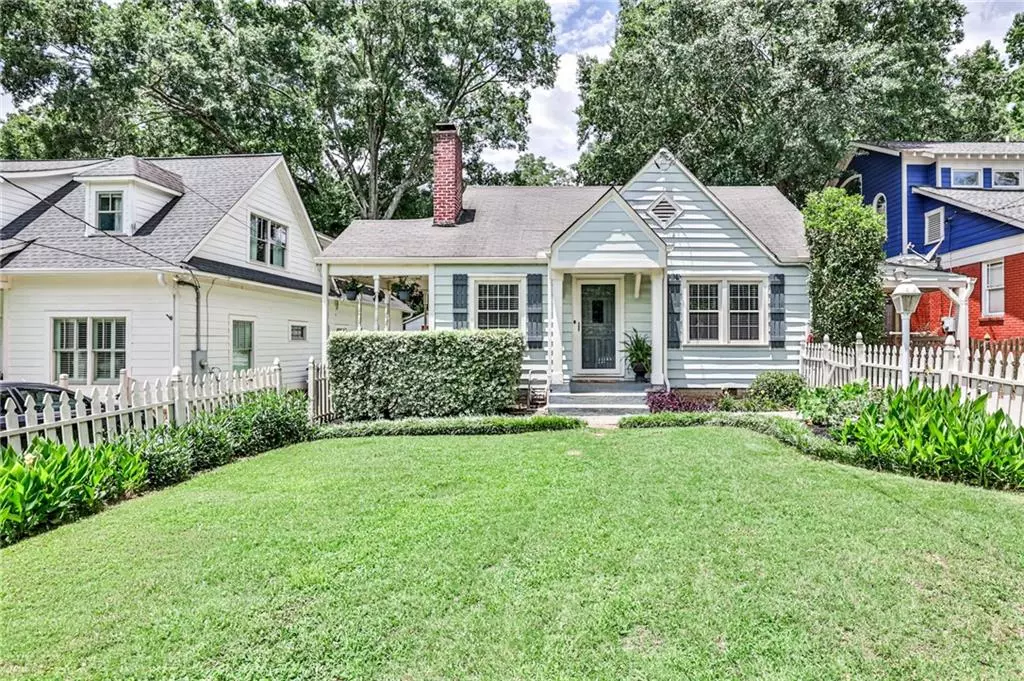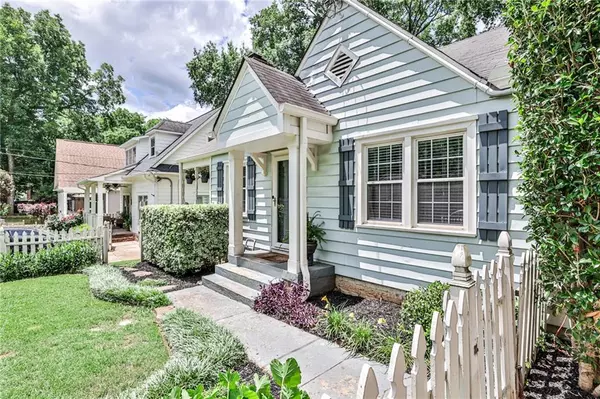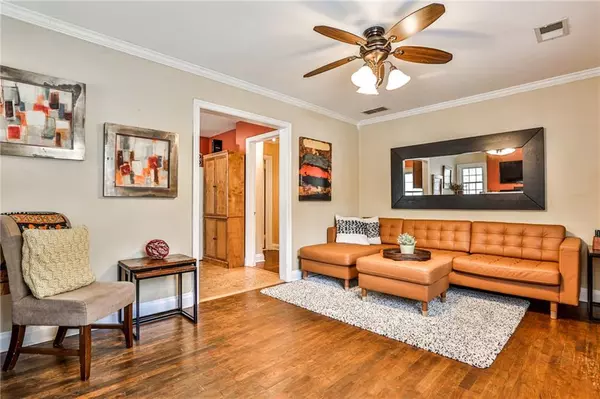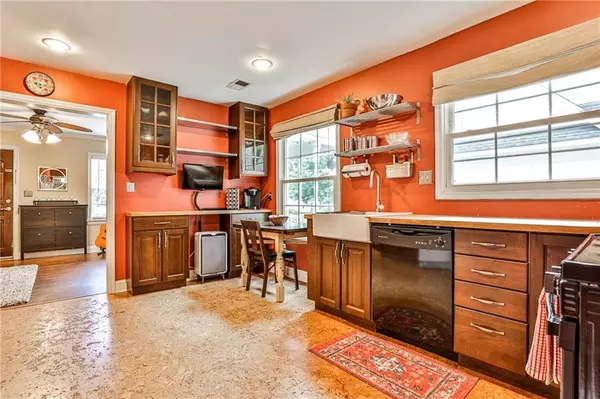$436,000
$399,900
9.0%For more information regarding the value of a property, please contact us for a free consultation.
3 Beds
2 Baths
1,112 SqFt
SOLD DATE : 07/16/2021
Key Details
Sold Price $436,000
Property Type Single Family Home
Sub Type Single Family Residence
Listing Status Sold
Purchase Type For Sale
Square Footage 1,112 sqft
Price per Sqft $392
Subdivision Kirkwood
MLS Listing ID 6910247
Sold Date 07/16/21
Style Cottage, Ranch, Traditional
Bedrooms 3
Full Baths 2
Construction Status Resale
HOA Y/N No
Originating Board FMLS API
Year Built 1957
Annual Tax Amount $59
Tax Year 2020
Lot Size 8,712 Sqft
Acres 0.2
Property Description
This adorable home is located in the heart of Kirkwood. It has tons of curb appeal & charm with its picket fenced front yard and welcoming front porch. Once you open the door, you will find some original features from the early years. In the living room are hardwood floors, built-in bookcases, and fireplace that gives you a cozy feel. The living room is open with views into the kitchen and side porch where you can have a cup of coffee or evening cocktail. This porch will be one of your favorite areas of the home. The kitchen has updated cabinets, butcher block countertops, farm sink and large windows to let in plenty of natural light. Off the kitchen are two large bedrooms with hardwood floors. Great for an office and guest room. Nearby is an updated full bath. Just off the kitchen you will find a handy mud room and hallway that leads you to a larger 3rd bedroom. Off the mudroom room is another full bathroom, laundry area and easy access to the backyard and carport. The backyard is an entertainer's paradise. Open flat backyard with grassy area, patio area, shed, and covered parking pad. You will have plenty of room for a pool or any addition. This home is in walking distance of Bessie Branham Park, nearby Drew Charter, Pratt-Pullman Yard, tons of great restaurants, and MARTA. This home has new upgraded windows.
Location
State GA
County Dekalb
Area 24 - Atlanta North
Lake Name None
Rooms
Bedroom Description Split Bedroom Plan
Other Rooms Shed(s)
Basement Crawl Space
Main Level Bedrooms 3
Dining Room None
Interior
Interior Features Bookcases, Disappearing Attic Stairs
Heating Central, Zoned
Cooling Ceiling Fan(s), Central Air, Window Unit(s)
Flooring Ceramic Tile, Hardwood, Other
Fireplaces Number 1
Fireplaces Type Living Room
Window Features Insulated Windows
Appliance Dishwasher, Gas Range, Gas Water Heater, Microwave
Laundry In Bathroom
Exterior
Exterior Feature Private Yard, Storage
Parking Features Carport, Driveway, Level Driveway, On Street, Parking Pad
Fence Back Yard, Fenced, Front Yard, Wood
Pool None
Community Features Near Marta, Near Schools, Near Shopping, Near Trails/Greenway, Park, Playground, Public Transportation, Restaurant, Street Lights
Utilities Available Cable Available, Electricity Available, Natural Gas Available, Phone Available, Water Available
View Other
Roof Type Composition
Street Surface Asphalt
Accessibility None
Handicap Access None
Porch Front Porch, Patio, Rear Porch, Side Porch
Total Parking Spaces 2
Building
Lot Description Back Yard, Front Yard, Landscaped, Level, Private
Story One
Sewer Public Sewer
Water Public
Architectural Style Cottage, Ranch, Traditional
Level or Stories One
Structure Type Cement Siding, Metal Siding
New Construction No
Construction Status Resale
Schools
Elementary Schools Toomer
Middle Schools King
High Schools Maynard H. Jackson, Jr.
Others
Senior Community no
Restrictions false
Tax ID 15 211 02 021
Special Listing Condition None
Read Less Info
Want to know what your home might be worth? Contact us for a FREE valuation!

Our team is ready to help you sell your home for the highest possible price ASAP

Bought with PalmerHouse Properties







