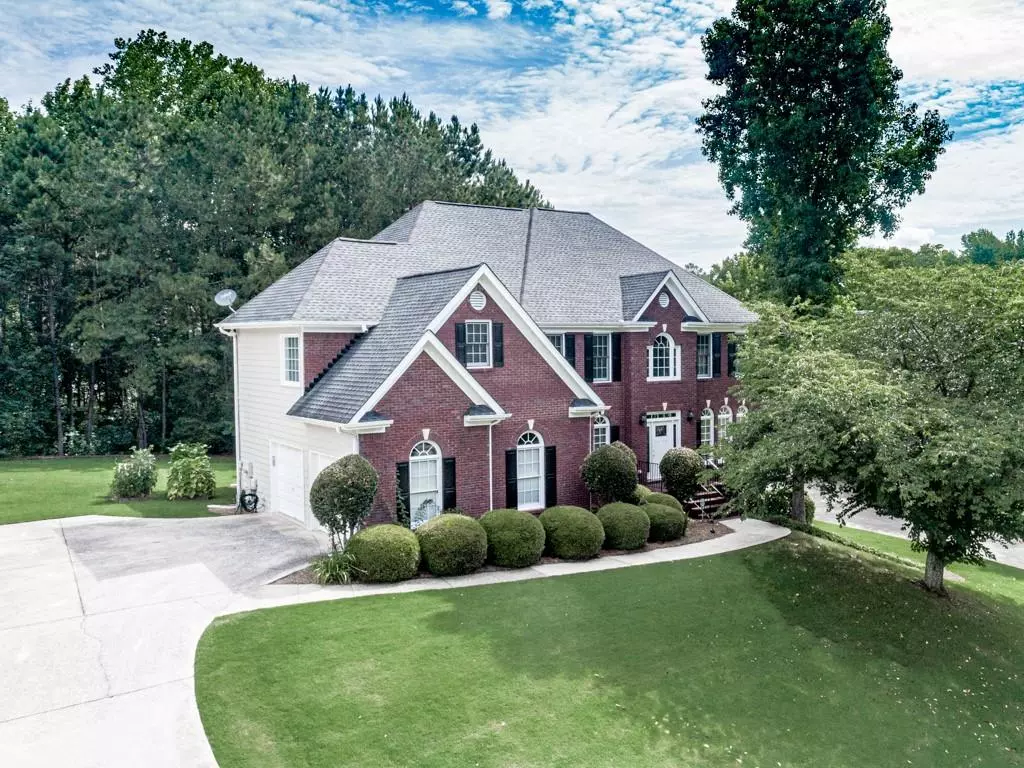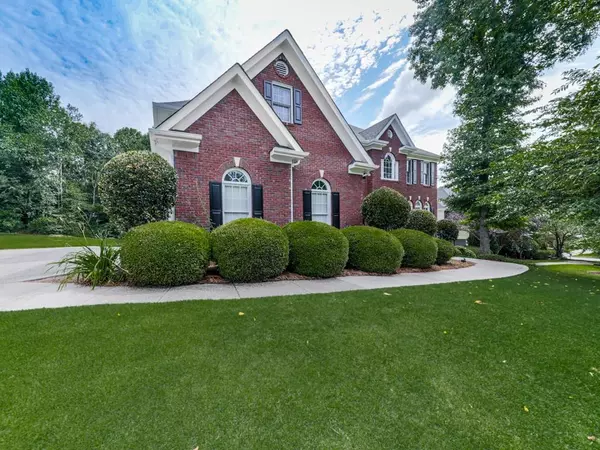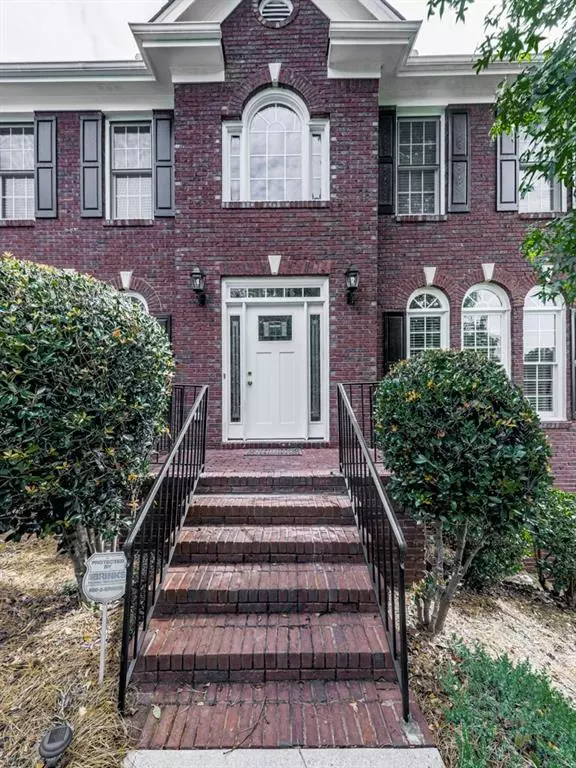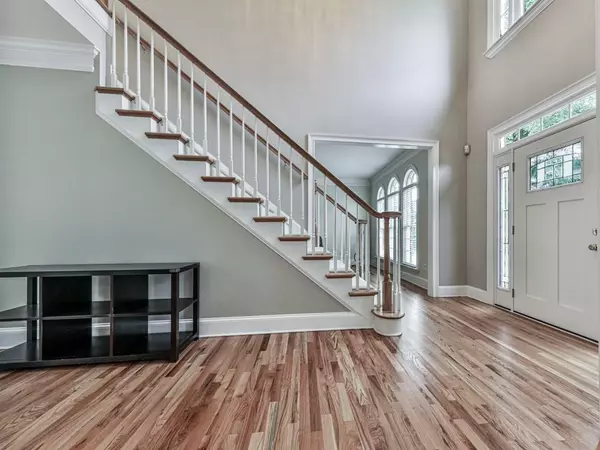$525,000
$515,000
1.9%For more information regarding the value of a property, please contact us for a free consultation.
5 Beds
4 Baths
3,674 SqFt
SOLD DATE : 08/17/2021
Key Details
Sold Price $525,000
Property Type Single Family Home
Sub Type Single Family Residence
Listing Status Sold
Purchase Type For Sale
Square Footage 3,674 sqft
Price per Sqft $142
Subdivision Amberwood Creek
MLS Listing ID 6909467
Sold Date 08/17/21
Style Traditional
Bedrooms 5
Full Baths 4
Construction Status Resale
HOA Fees $620
HOA Y/N Yes
Originating Board FMLS API
Year Built 1999
Annual Tax Amount $1,350
Tax Year 2020
Lot Size 0.452 Acres
Acres 0.452
Property Description
Beautiful, 2 Story Traditional 5 Bedroom & 4 Bath Home in Great School Districts. Freshly Refinished Hardwood Flooring. Bedroom and Full Bath on the Main. Two Story Family Room with Wall of Windows, Ornate Fireplace, & Built-ins on Both Sides. Superb Trim-Work Through Out. Bright Kitchen with Beautiful White Cabinets and Lots of Lighting Overlooking Breakfast Area. Double Ovens. Huge Master Bedroom with Enormous, Tiled Master Bathroom & Closet; His/Hers Vanities. Separate Shower & Tub. You Won't Believe It. Nicely Sized Secondary Bedrooms. Full Partial Finished Basement so You Can Finish to Your Liking! Basement Also has a Garage Door for Your Riding Lawn and/or Toys. Large Freshly Painted Deck for Entertaining. Sizable Front & Backyards. Two Car Garage with Side Entry. Long, Wide Driveway. Quiet, Friendly, Quaint Neighborhood walking distance to Swim & Tennis Courts. Great location...Just Minutes away from Major Shopping / Restaurants / Movies! Easy access to Hwy 120/Dallas Hwy & Hwy 41/Cobb Parkway. This Fantastic Home in this Wonderful Neighborhood will NOT Last Long! Must be pre-approved with a lender to view.
Location
State GA
County Cobb
Area 74 - Cobb-West
Lake Name None
Rooms
Bedroom Description Oversized Master
Other Rooms None
Basement Bath/Stubbed, Boat Door, Exterior Entry, Full, Unfinished
Main Level Bedrooms 1
Dining Room Dining L
Interior
Interior Features Bookcases, Entrance Foyer 2 Story, High Ceilings 9 ft Main, High Ceilings 9 ft Upper, Tray Ceiling(s)
Heating Central, Forced Air, Natural Gas
Cooling Ceiling Fan(s), Central Air
Flooring Hardwood
Fireplaces Number 1
Fireplaces Type Gas Log, Great Room
Window Features None
Appliance Dishwasher, Disposal, Gas Cooktop, Gas Oven, Gas Range, Gas Water Heater, Microwave, Refrigerator, Self Cleaning Oven
Laundry Main Level
Exterior
Exterior Feature Other
Parking Features Attached, Garage, Garage Door Opener
Garage Spaces 2.0
Fence None
Pool None
Community Features Clubhouse, Homeowners Assoc, Pool, Street Lights, Tennis Court(s)
Utilities Available Other
View Other
Roof Type Shingle
Street Surface Other
Accessibility None
Handicap Access None
Porch Deck
Total Parking Spaces 2
Building
Lot Description Other
Story Two
Sewer Public Sewer
Water Public
Architectural Style Traditional
Level or Stories Two
Structure Type Brick Front, Cement Siding
New Construction No
Construction Status Resale
Schools
Elementary Schools Frey
Middle Schools Mcclure
High Schools Harrison
Others
HOA Fee Include Swim/Tennis
Senior Community no
Restrictions false
Tax ID 20022100850
Ownership Fee Simple
Special Listing Condition None
Read Less Info
Want to know what your home might be worth? Contact us for a FREE valuation!

Our team is ready to help you sell your home for the highest possible price ASAP

Bought with RE/MAX Unlimited







