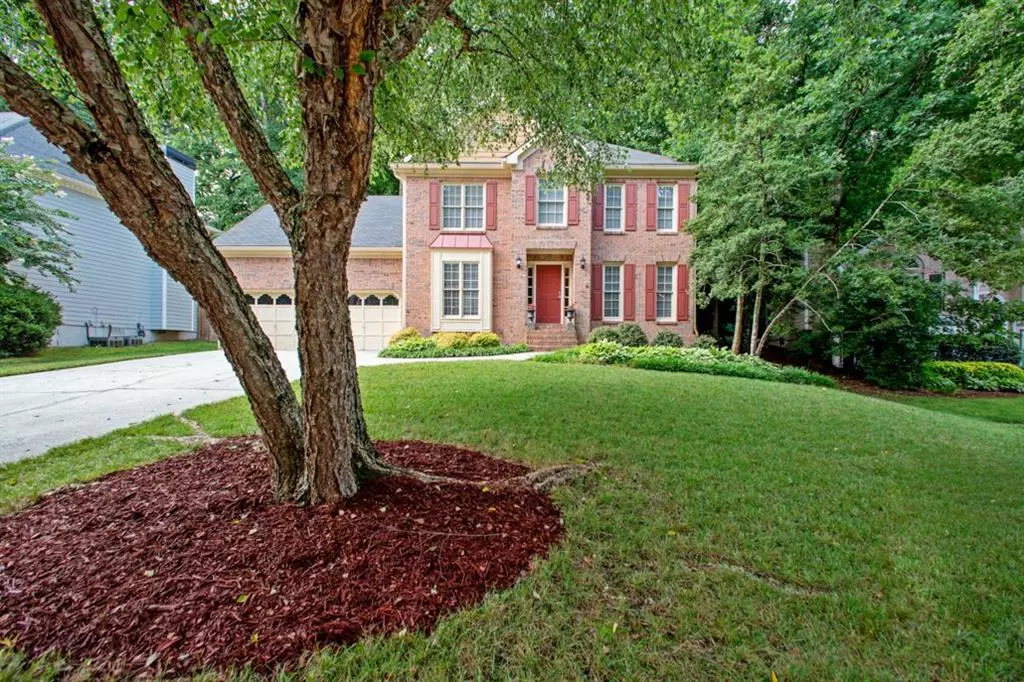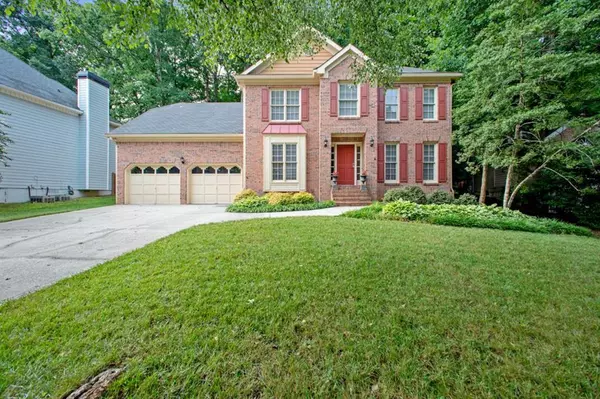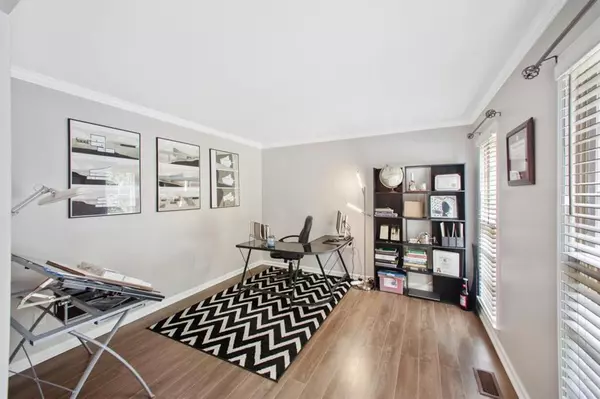$333,300
$300,000
11.1%For more information regarding the value of a property, please contact us for a free consultation.
4 Beds
2.5 Baths
2,185 SqFt
SOLD DATE : 08/12/2021
Key Details
Sold Price $333,300
Property Type Single Family Home
Sub Type Single Family Residence
Listing Status Sold
Purchase Type For Sale
Square Footage 2,185 sqft
Price per Sqft $152
Subdivision Country Walk
MLS Listing ID 6917121
Sold Date 08/12/21
Style Traditional
Bedrooms 4
Full Baths 2
Half Baths 1
Construction Status Resale
HOA Fees $532
HOA Y/N Yes
Originating Board FMLS API
Year Built 1992
Annual Tax Amount $4,195
Tax Year 2021
Lot Size 10,759 Sqft
Acres 0.247
Property Description
Don't miss this gorgeous Brick Traditional on an idyllic cul-de-sac with an amazing back yard, beautiful updates and a perfect flow for entertaining! WOW! Fantastic fireside Great Room is spacious and bright – open to the breakfast area and to the incredible over-sized deck. Relax and unwind on deck or grill out and entertain as you overlook your large, grassy backyard. Enjoy cooking in your updated kitchen with white cabinets, granite counters, stainless steel appliances and subway tile backsplash. Like to host dinner parties? The elegant Dining Room features sophisticated trim and wainscoting with room for plenty of guests. Working from home? The formal Living Room makes an ideal home office. The Owner's Suite is large and serene and separated from other bedrooms and has a well-designed walk-in closet and spa-like bath. Secondary bedrooms are comfortable and bright, with plenty of room to relax, study and play. And the enormous Bonus Room/bedroom makes a fantastic Rec Room/Play-Room or additional home office. Country Walk is a popular Swim/Tennis community known for friendly neighbors and fun events. Amenities include a clubhouse, pool, playground, basketball court, multiple tennis courts, convenience store/gas station, dry cleaners, and a large grassy area for events. Near quaint restaurants and shopping and a direct path to the Silver Comet Trail! Hurry in! This one won't last.
Location
State GA
County Cobb
Area 73 - Cobb-West
Lake Name None
Rooms
Bedroom Description Oversized Master
Other Rooms Shed(s)
Basement None
Dining Room Separate Dining Room, Great Room
Interior
Interior Features Entrance Foyer 2 Story, Double Vanity, Disappearing Attic Stairs, Walk-In Closet(s)
Heating Central, Natural Gas
Cooling Ceiling Fan(s), Central Air
Flooring Carpet, Ceramic Tile, Hardwood
Fireplaces Number 1
Fireplaces Type Factory Built, Gas Log, Great Room, Masonry
Window Features None
Appliance Dishwasher, Disposal, Refrigerator, Gas Oven, Microwave, Gas Range
Laundry Laundry Room, Upper Level
Exterior
Exterior Feature Awning(s), Private Yard, Storage, Rear Stairs
Parking Features Garage Door Opener, Garage, Attached
Garage Spaces 2.0
Fence Back Yard, Fenced, Privacy, Wood
Pool None
Community Features Clubhouse, Homeowners Assoc, Near Trails/Greenway, Playground, Pool, Sidewalks, Swim Team, Tennis Court(s)
Utilities Available Cable Available, Electricity Available, Natural Gas Available, Phone Available, Sewer Available, Water Available
View Other
Roof Type Shingle
Street Surface Asphalt
Accessibility None
Handicap Access None
Porch Deck
Total Parking Spaces 6
Building
Lot Description Back Yard, Cul-De-Sac, Private, Front Yard, Landscaped
Story Two
Sewer Public Sewer
Water Public
Architectural Style Traditional
Level or Stories Two
Structure Type Brick Front
New Construction No
Construction Status Resale
Schools
Elementary Schools Varner
Middle Schools Tapp
High Schools Mceachern
Others
HOA Fee Include Swim/Tennis
Senior Community no
Restrictions true
Tax ID 19075201180
Special Listing Condition None
Read Less Info
Want to know what your home might be worth? Contact us for a FREE valuation!

Our team is ready to help you sell your home for the highest possible price ASAP

Bought with EXP Realty, LLC.







