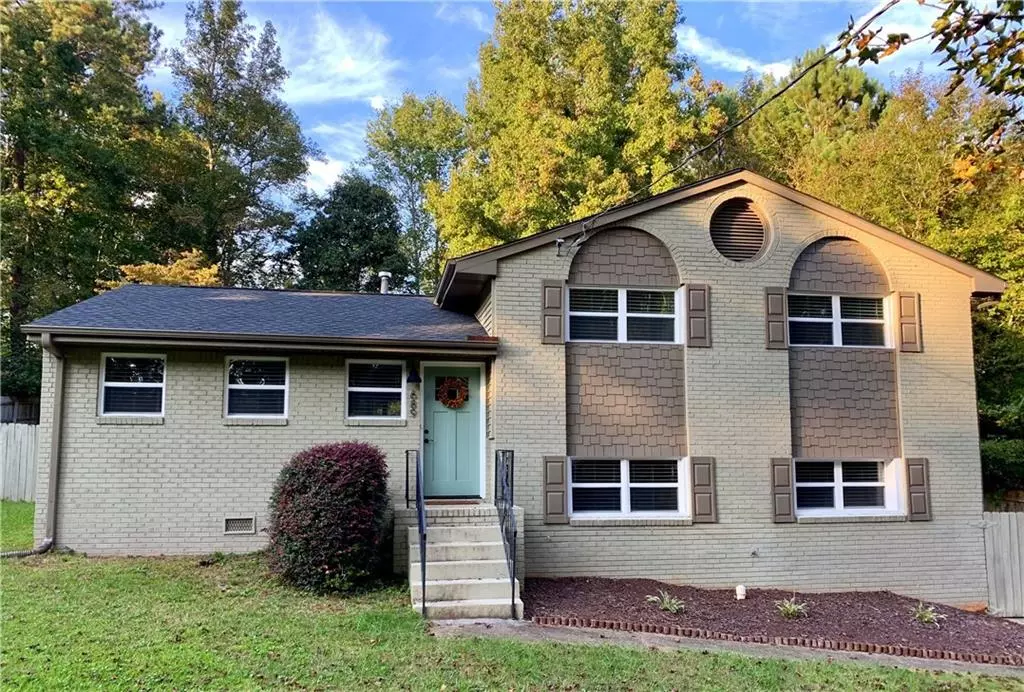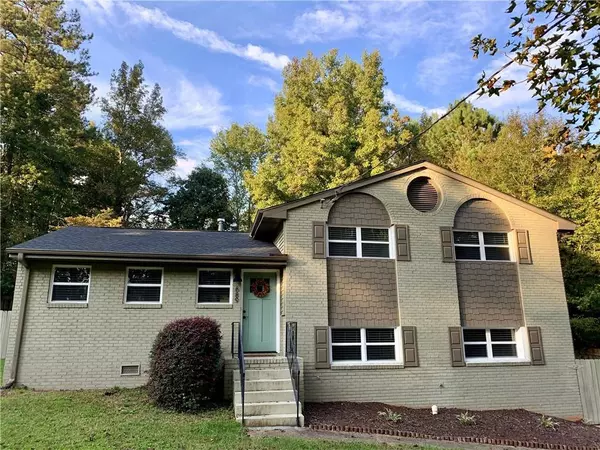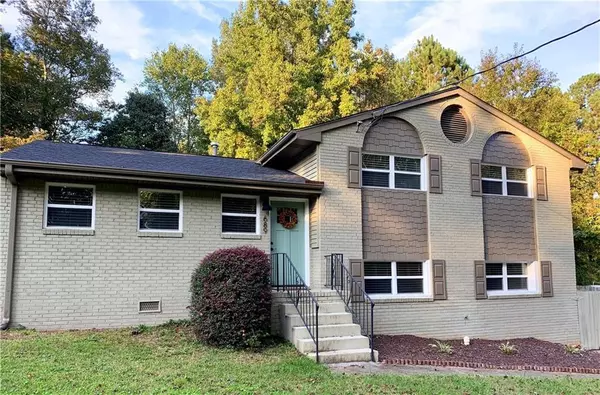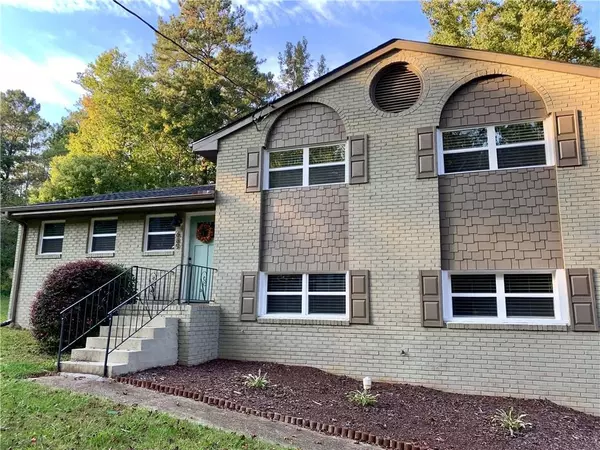$375,000
$360,000
4.2%For more information regarding the value of a property, please contact us for a free consultation.
4 Beds
2 Baths
1,851 SqFt
SOLD DATE : 11/30/2021
Key Details
Sold Price $375,000
Property Type Single Family Home
Sub Type Single Family Residence
Listing Status Sold
Purchase Type For Sale
Square Footage 1,851 sqft
Price per Sqft $202
Subdivision Village Lane
MLS Listing ID 6958950
Sold Date 11/30/21
Style Traditional
Bedrooms 4
Full Baths 2
Construction Status Updated/Remodeled
HOA Y/N No
Originating Board First Multiple Listing Service
Year Built 1972
Annual Tax Amount $2,579
Tax Year 2020
Lot Size 10,497 Sqft
Acres 0.241
Property Description
Beautifully updated home in an established neighborhood! This home was fully renovated in 2018 including new kitchen, bathrooms, flooring, windows, interior and exterior paint, roof, water heater, and HVAC. Owners have since added blinds (2019), a 20x20 concrete patio (2020), garbage disposal (2021), and new light fixtures (2021). Enter into the light-filled, open concept kitchen/dining/living space. The main floor walkout leads to a new patio with bordering seat wall and privacy wall and a large fenced yard - an ideal floor plan for indoor/outdoor entertaining! Upstairs you will find the primary bedroom with en suite bath (includes access from hallway for entertaining purposes) as well as two additional bedrooms connected by a Jack and Jill bathroom. The daylight basement has an additional living area, large bedroom, and ample storage space. Just a short drive to Smyrna Market Village, Marietta Square, and The Battery!
Location
State GA
County Cobb
Lake Name None
Rooms
Bedroom Description Other
Other Rooms None
Basement Crawl Space, Daylight, Driveway Access, Finished
Dining Room Open Concept
Interior
Interior Features High Speed Internet
Heating Forced Air
Cooling Ceiling Fan(s), Central Air
Flooring Vinyl
Fireplaces Type None
Window Features Insulated Windows
Appliance Dishwasher, Disposal, Electric Range, Microwave, Refrigerator
Laundry Laundry Room, Lower Level
Exterior
Exterior Feature Private Yard
Parking Features Driveway, Level Driveway
Fence Back Yard, Fenced, Wood
Pool None
Community Features Near Shopping, Near Trails/Greenway, Street Lights
Utilities Available Cable Available, Electricity Available, Natural Gas Available, Sewer Available, Water Available
Waterfront Description None
View Other
Roof Type Ridge Vents, Tar/Gravel
Street Surface Asphalt
Accessibility None
Handicap Access None
Porch Front Porch, Patio
Total Parking Spaces 2
Building
Lot Description Back Yard, Front Yard
Story Multi/Split
Foundation Block
Sewer Public Sewer
Water Public
Architectural Style Traditional
Level or Stories Multi/Split
Structure Type Brick Front, Vinyl Siding
New Construction No
Construction Status Updated/Remodeled
Schools
Elementary Schools Birney
Middle Schools Floyd
High Schools Osborne
Others
Senior Community no
Restrictions false
Tax ID 17005300660
Special Listing Condition None
Read Less Info
Want to know what your home might be worth? Contact us for a FREE valuation!

Our team is ready to help you sell your home for the highest possible price ASAP

Bought with Keller Williams Realty Cityside







