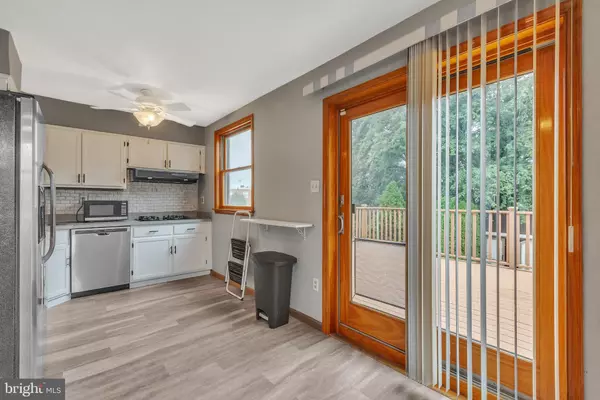$309,900
$309,900
For more information regarding the value of a property, please contact us for a free consultation.
3 Beds
2 Baths
1,332 SqFt
SOLD DATE : 12/08/2021
Key Details
Sold Price $309,900
Property Type Townhouse
Sub Type End of Row/Townhouse
Listing Status Sold
Purchase Type For Sale
Square Footage 1,332 sqft
Price per Sqft $232
Subdivision Walton Park
MLS Listing ID PAPH2002309
Sold Date 12/08/21
Style AirLite
Bedrooms 3
Full Baths 1
Half Baths 1
HOA Y/N N
Abv Grd Liv Area 1,332
Originating Board BRIGHT
Year Built 1964
Annual Tax Amount $2,899
Tax Year 2021
Lot Size 4,886 Sqft
Acres 0.11
Lot Dimensions 42.30 x 115.50
Property Description
Come and see this end of row breezeway perfectly located on a cul-de-sac street with private brick walkway and Tennessee sand stone steps. Large side and rear yards. Entering into the living room with large bay window, Hi hat accent lighting and newly installed carpeting (2019) which continue throughout the first and second floor. Formal dining room. Full size eat-in kitchen with stainless steel appliance package, new dishwasher, newly installed manufactured hardwood style flooring installed (2019). The kitchen exits to a large Trex deck overlooking spacious rear and side yards. Great for enjoying outside fun with friends and family. Back inside to a newly renovated convenient first floor powder room( 2019). Second level offers main bedroom with his and her illuminated wall-to-wall closets, three piece ceramic tile full bath with tub surround, hall linen closet. Two additional nicely sized bedrooms equipped with ceiling fan and illuminated closets complete this level. The basement has been very nicely finished with more manufactured hardwood style flooring Install (2019), Hi accent lighting and to storage closets. Perfect for watching the game or relaxing after a busy day. The basement exits to an oversized covered patio which also overlooks the rear, side yards and storage shed. Back inside to heater area and laundry room. The laundry room has pocket sliding door, hi hat lighting with washer and dryer included. This level also offers access to one car garage which has been converted into bonus or storage room. This home is loaded with extras. Some include a one year home warranty for peace of mind. New sewer line from front of house to street( 2019). Newer 100 amp electric service. Pine six panel interior doors throughout. Solid oak railing. Storage shed and much more. Call your realtor today and be in by Thanksgiving.
Location
State PA
County Philadelphia
Area 19154 (19154)
Zoning RSA4
Rooms
Basement Fully Finished
Interior
Interior Features Carpet, Ceiling Fan(s), Kitchen - Eat-In
Hot Water Natural Gas
Heating Forced Air
Cooling Central A/C
Flooring Carpet, Ceramic Tile, Other
Equipment Stainless Steel Appliances
Appliance Stainless Steel Appliances
Heat Source Natural Gas
Exterior
Garage Spaces 2.0
Water Access N
Roof Type Flat
Accessibility None
Total Parking Spaces 2
Garage N
Building
Story 2
Foundation Concrete Perimeter
Sewer Public Sewer
Water Public
Architectural Style AirLite
Level or Stories 2
Additional Building Above Grade, Below Grade
New Construction N
Schools
School District The School District Of Philadelphia
Others
Senior Community No
Tax ID 662012600
Ownership Fee Simple
SqFt Source Assessor
Acceptable Financing Cash, Conventional, FHA, VA
Listing Terms Cash, Conventional, FHA, VA
Financing Cash,Conventional,FHA,VA
Special Listing Condition Standard
Read Less Info
Want to know what your home might be worth? Contact us for a FREE valuation!

Our team is ready to help you sell your home for the highest possible price ASAP

Bought with Christopher Chang • Realty Mark Associates-CC







