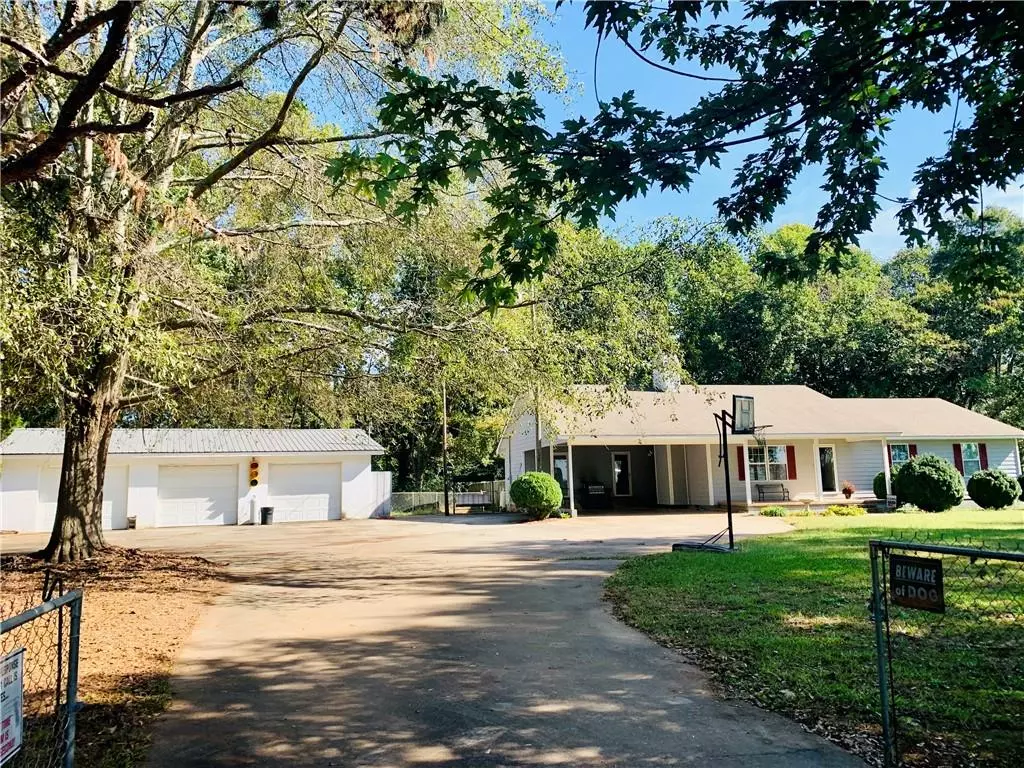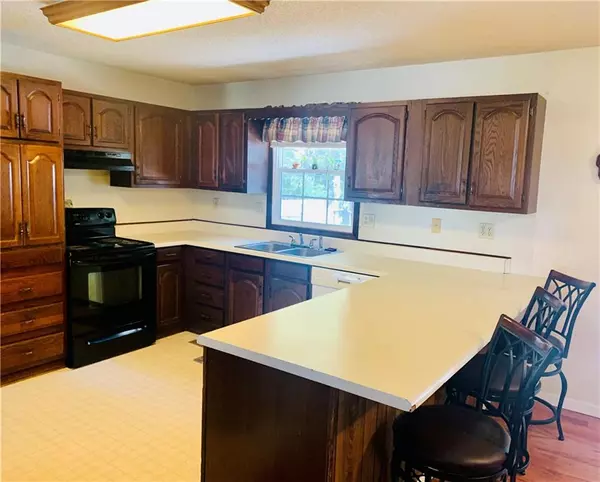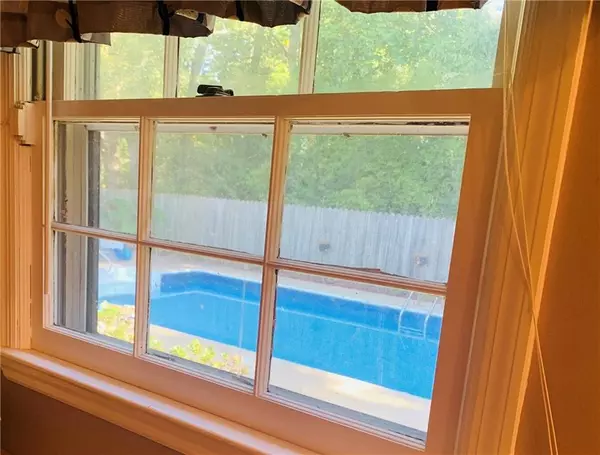$345,000
$349,900
1.4%For more information regarding the value of a property, please contact us for a free consultation.
3 Beds
2 Baths
1,858 SqFt
SOLD DATE : 12/07/2021
Key Details
Sold Price $345,000
Property Type Single Family Home
Sub Type Single Family Residence
Listing Status Sold
Purchase Type For Sale
Square Footage 1,858 sqft
Price per Sqft $185
Subdivision Holiday Hill
MLS Listing ID 6951325
Sold Date 12/07/21
Style Ranch
Bedrooms 3
Full Baths 2
Construction Status Resale
HOA Y/N No
Originating Board FMLS API
Year Built 1986
Annual Tax Amount $2,558
Tax Year 2020
Lot Size 2.110 Acres
Acres 2.11
Property Description
Luxurious ranch-style home on 2.11 acres featuring a large contemporary inground pool, a substantial detached building/office/shop/garage with three rollup doors, plus a side door. A large kitchen with bar seating opens to the great room and dining area. Next to the kitchen is a large separate mud/pantry room and a small office with its own entry door. Glass doors lead to the large extended poolside terraced patio with lush tropical landscaping. Kick back and relax in the family room with a floor-to-ceiling stacked stone fireplace & raised hearth. The owner's suite presents a walk-in closet, ensuite bath with modern tile shower, and a separate spa tub. There are two secondary bedrooms with large closets & a full bath off the hallway. The poolside paradise offers plenty of room to lounge, and relax with friends and family. The large private pool has a diving board for water park fun. You will discover a bountiful berry garden with delicious fruits on the property. Driveway gate, fenced yard, carport, large parking area for RVs and boats. New flooring thru-out, new water heater, and newer HVAC. This home has many locational benefits: Lake Lanier, shopping, excellent schools, churches, and restaurants.
Location
State GA
County Hall
Area 262 - Hall County
Lake Name None
Rooms
Bedroom Description Master on Main, Other
Other Rooms Garage(s), Outbuilding, RV/Boat Storage, Shed(s), Workshop
Basement None
Main Level Bedrooms 3
Dining Room Open Concept, Seats 12+
Interior
Interior Features Cathedral Ceiling(s), Disappearing Attic Stairs, High Ceilings 9 ft Main, Walk-In Closet(s), Other
Heating Central
Cooling Ceiling Fan(s), Central Air
Flooring Carpet, Hardwood, Vinyl
Fireplaces Type Family Room, Gas Log, Gas Starter
Window Features Insulated Windows
Appliance Dishwasher, Electric Oven, Electric Water Heater, Range Hood, Refrigerator, Self Cleaning Oven
Laundry In Hall, Main Level, Other
Exterior
Exterior Feature Garden, Private Front Entry, Private Yard, Storage, Other
Parking Features Carport, Covered, Detached, Garage, Level Driveway, Parking Pad, Storage
Garage Spaces 3.0
Fence Chain Link, Fenced
Pool In Ground, Vinyl
Community Features Boating, Fishing, Lake, Marina, Near Shopping, Near Trails/Greenway, Park, Powered Boats Allowed, Restaurant, RV/Boat Storage, Street Lights, Other
Utilities Available Cable Available, Electricity Available, Phone Available, Water Available, Other
Waterfront Description None
View Mountain(s), Rural, Other
Roof Type Metal, Shingle
Street Surface Paved
Accessibility Accessible Electrical and Environmental Controls
Handicap Access Accessible Electrical and Environmental Controls
Porch Front Porch, Patio
Total Parking Spaces 5
Private Pool true
Building
Lot Description Back Yard, Front Yard, Landscaped, Level, Private, Wooded
Story One
Sewer Septic Tank
Water Public
Architectural Style Ranch
Level or Stories One
Structure Type Cement Siding
New Construction No
Construction Status Resale
Schools
Elementary Schools Sardis
Middle Schools Chestatee
High Schools Chestatee
Others
Senior Community no
Restrictions false
Tax ID 10085 000055B
Special Listing Condition None
Read Less Info
Want to know what your home might be worth? Contact us for a FREE valuation!

Our team is ready to help you sell your home for the highest possible price ASAP

Bought with Virtual Properties Realty.Net, LLC.







