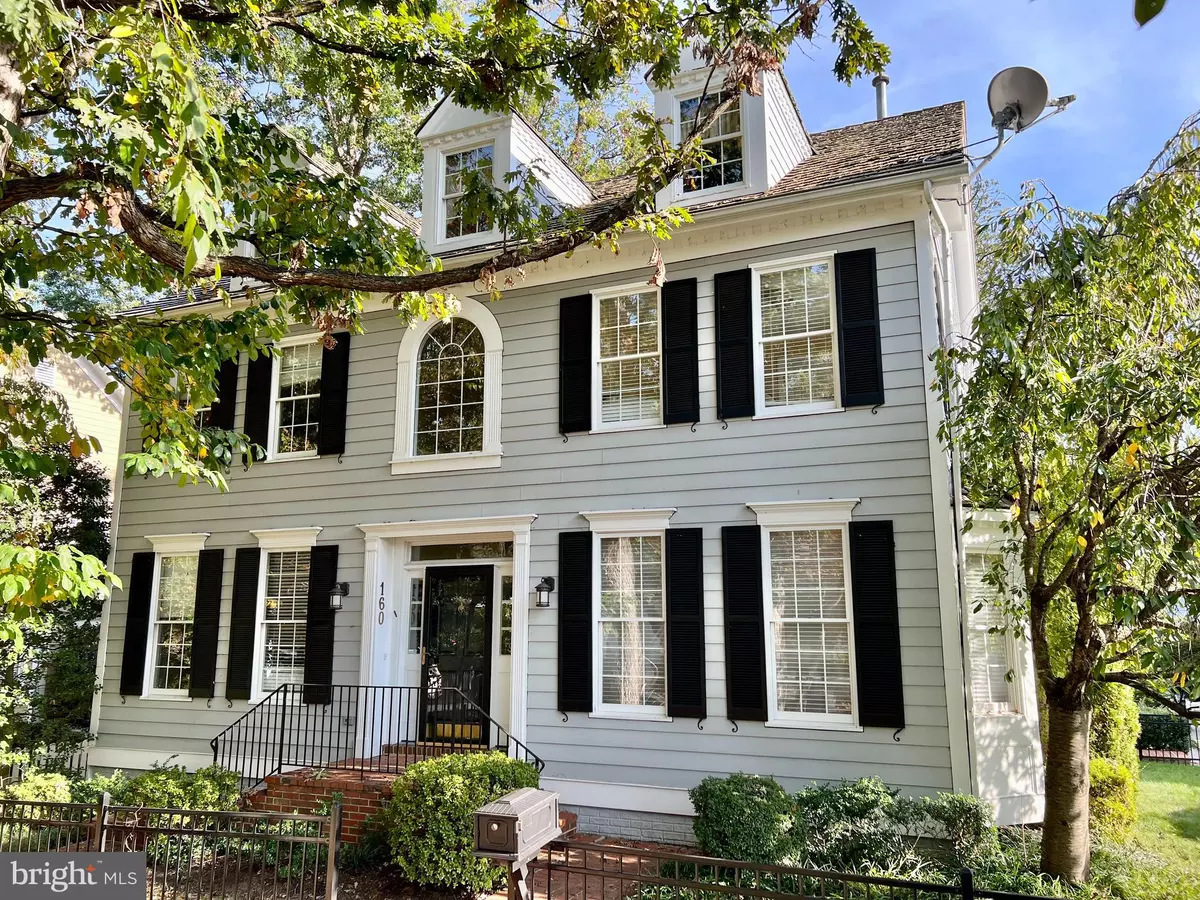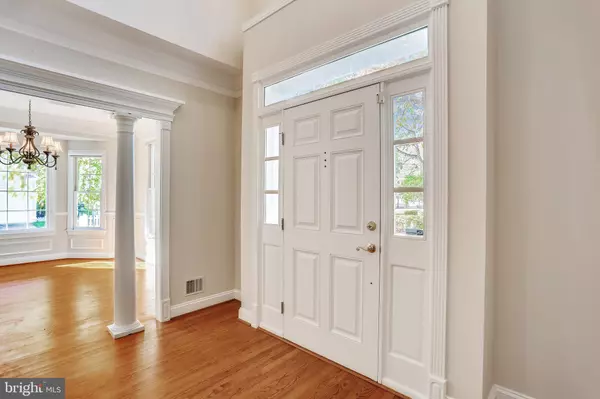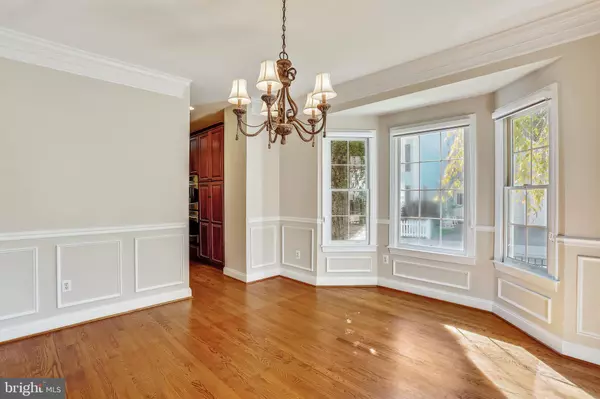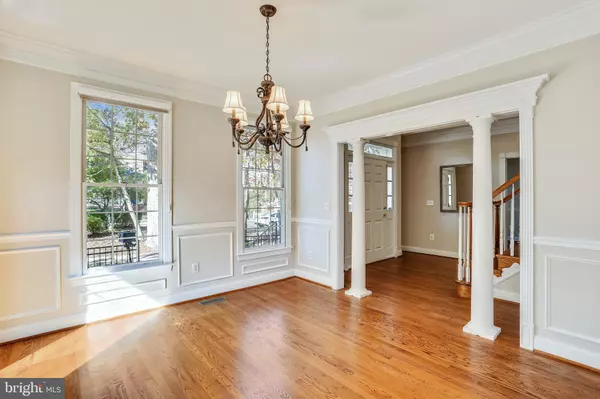$1,200,000
$1,249,900
4.0%For more information regarding the value of a property, please contact us for a free consultation.
4 Beds
4 Baths
4,134 SqFt
SOLD DATE : 12/22/2021
Key Details
Sold Price $1,200,000
Property Type Single Family Home
Sub Type Detached
Listing Status Sold
Purchase Type For Sale
Square Footage 4,134 sqft
Price per Sqft $290
Subdivision Kentlands
MLS Listing ID MDMC2019632
Sold Date 12/22/21
Style Colonial
Bedrooms 4
Full Baths 3
Half Baths 1
HOA Fees $140/mo
HOA Y/N Y
Abv Grd Liv Area 3,054
Originating Board BRIGHT
Year Built 1996
Annual Tax Amount $10,537
Tax Year 2021
Lot Size 6,396 Sqft
Acres 0.15
Property Description
Spectacular Dow custom home in fabulous location and on large, lovely lot. Fabulous floorplan featuring large rooms, main level with beautiful hardwoods, spacious, open kitchen w/granite and stainless, butler's pantry, private office, light-filled living room, generous formal dining room, big family room set off of kitchen featuring dramatic high ceiling, versatile sunroom with bay window and access to big screened porch overlooking serene back yard with graceful slate patio. Upper level highlights include the expansive primary suite w/third fireplace, big walk-ins and luxury en-suite full bath with steam shower, skylight, and decorator tile and fixtures, three large additional bedrooms and second full bath plus light-filled reading loft overlooking family room. Big basement includes spacious recreation room, bonus room perfect for exercise room, wine room, office, etc., third full bath, and plenty of space for storage. Roof has been maintained with spot replacement as needed. Close to all community amenities including countless shopping, dining, and entertainment options, lakes, walking paths, schools, and Kentlands recreation center. Gorgeous!
Location
State MD
County Montgomery
Zoning MXD
Rooms
Basement Connecting Stairway
Interior
Hot Water Natural Gas
Heating Forced Air, Central
Cooling Central A/C
Fireplaces Number 3
Fireplace Y
Heat Source Natural Gas
Exterior
Exterior Feature Screened, Porch(es), Patio(s)
Parking Features Garage Door Opener
Garage Spaces 2.0
Amenities Available Basketball Courts, Tennis Courts, Pool - Outdoor, Tot Lots/Playground, Jog/Walk Path, Exercise Room, Common Grounds, Club House, Other
Water Access N
Accessibility None
Porch Screened, Porch(es), Patio(s)
Attached Garage 2
Total Parking Spaces 2
Garage Y
Building
Story 3
Foundation Permanent
Sewer Public Sewer
Water Public
Architectural Style Colonial
Level or Stories 3
Additional Building Above Grade, Below Grade
New Construction N
Schools
Elementary Schools Rachel Carson
Middle Schools Lakelands Park
High Schools Quince Orchard
School District Montgomery County Public Schools
Others
HOA Fee Include Trash,Common Area Maintenance,Snow Removal,Pool(s)
Senior Community No
Tax ID 160903051610
Ownership Fee Simple
SqFt Source Assessor
Special Listing Condition Standard
Read Less Info
Want to know what your home might be worth? Contact us for a FREE valuation!

Our team is ready to help you sell your home for the highest possible price ASAP

Bought with Roya Hakimzadeh • Long & Foster Real Estate, Inc.







