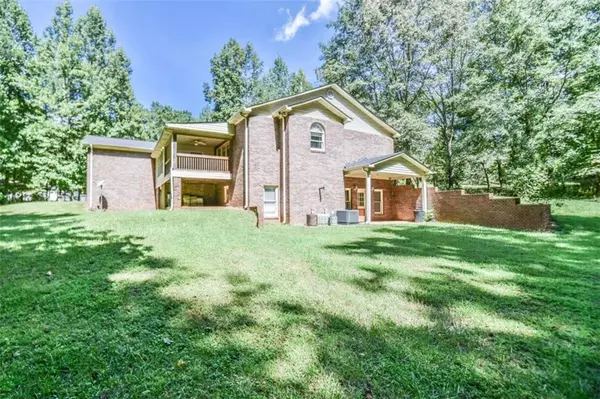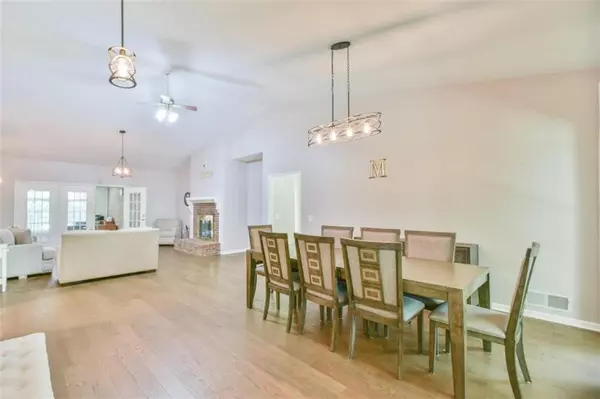$469,900
$469,900
For more information regarding the value of a property, please contact us for a free consultation.
4 Beds
3.5 Baths
4,400 SqFt
SOLD DATE : 12/23/2021
Key Details
Sold Price $469,900
Property Type Single Family Home
Sub Type Single Family Residence
Listing Status Sold
Purchase Type For Sale
Square Footage 4,400 sqft
Price per Sqft $106
Subdivision Northcutt Estates
MLS Listing ID 6945169
Sold Date 12/23/21
Style Ranch
Bedrooms 4
Full Baths 3
Half Baths 1
Construction Status Resale
HOA Y/N No
Year Built 1994
Annual Tax Amount $7,246
Tax Year 2020
Lot Size 6.030 Acres
Acres 6.03
Property Description
It's a “Hidden Gem” in Beautiful South Fulton! Custom built, 4-sided brick ranch home with a full finished basement, 2 Workshops and 2 Pole Barns, it's gated and situated on over 6 private acres! The Main Level hosts a welcoming front porch, vaulted Great room and Dining room ceilings, a huge kitchen with a breakfast area and tons of natural light. The spacious sunroom, covered porch, Owner's Suite and 2 additional bedrooms are the icing on top! Access the finished basement through the separate entrance and enjoy the covered porch. Looking for a Gorgeous Home with room to roam and workshops for additional storage? Look no further, this estate has it all and the potential for so much more.
Location
State GA
County Fulton
Area 33 - Fulton South
Lake Name None
Rooms
Bedroom Description Master on Main
Other Rooms None
Basement Daylight, Exterior Entry, Finished, Finished Bath, Full, Interior Entry
Main Level Bedrooms 3
Dining Room Great Room
Interior
Interior Features Bookcases, Double Vanity, Tray Ceiling(s), Walk-In Closet(s)
Heating Central, Electric
Cooling Central Air
Flooring Hardwood
Fireplaces Number 2
Fireplaces Type Gas Log
Window Features Insulated Windows
Appliance Dishwasher, Disposal, Refrigerator
Laundry In Basement, In Hall
Exterior
Exterior Feature Private Yard
Parking Features Detached, Garage, Garage Faces Rear, Garage Faces Side, Parking Pad, Storage
Garage Spaces 2.0
Fence Fenced
Pool None
Community Features None
Utilities Available None
Waterfront Description None
View Rural
Roof Type Shingle
Street Surface Asphalt, Dirt, Gravel
Accessibility None
Handicap Access None
Porch None
Total Parking Spaces 3
Building
Lot Description Private, Wooded
Story Two
Foundation Brick/Mortar, Slab
Sewer Septic Tank
Water Public
Architectural Style Ranch
Level or Stories Two
Structure Type Brick 4 Sides
New Construction No
Construction Status Resale
Schools
Elementary Schools Palmetto
Middle Schools Bear Creek - Fulton
High Schools Creekside
Others
Senior Community no
Restrictions false
Tax ID 07 120100440115
Ownership Fee Simple
Financing no
Special Listing Condition None
Read Less Info
Want to know what your home might be worth? Contact us for a FREE valuation!

Our team is ready to help you sell your home for the highest possible price ASAP

Bought with PalmerHouse Properties
GET MORE INFORMATION








