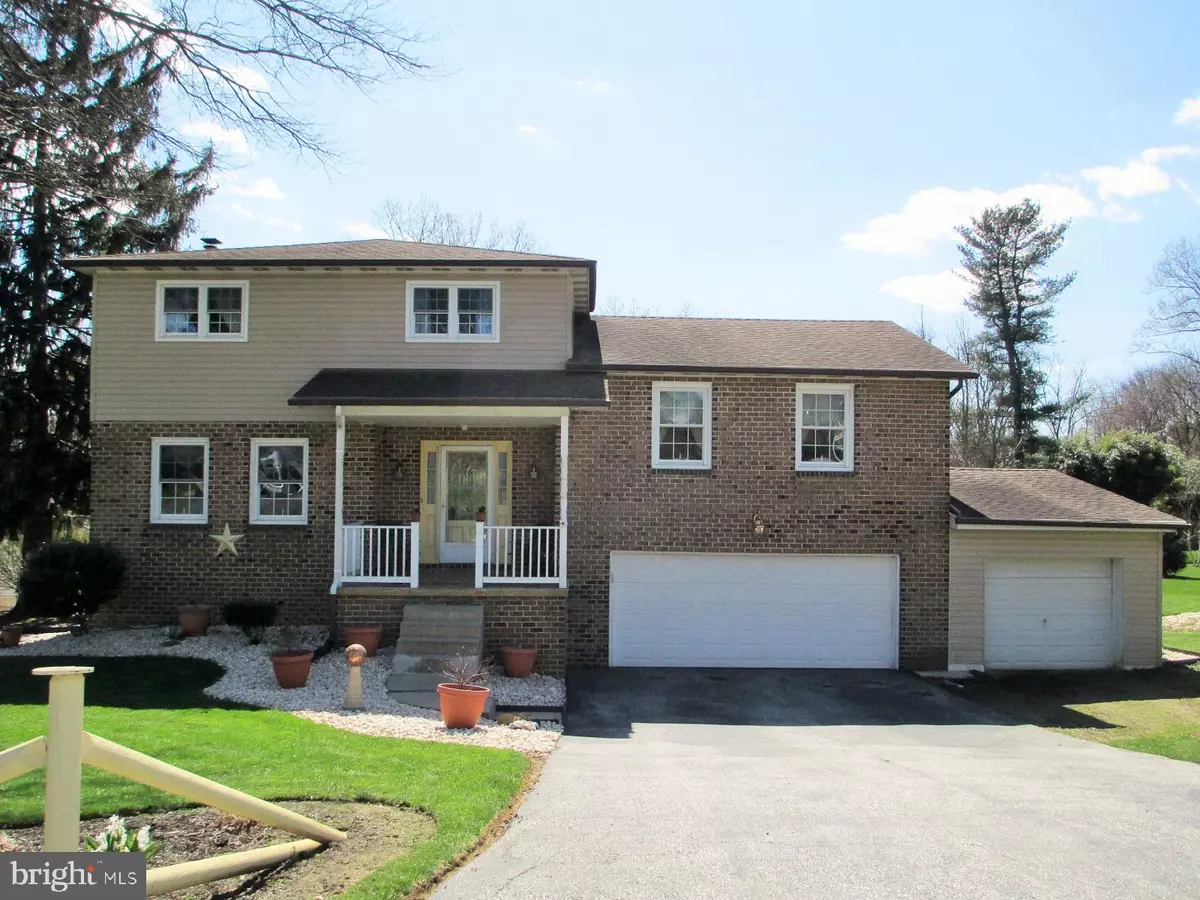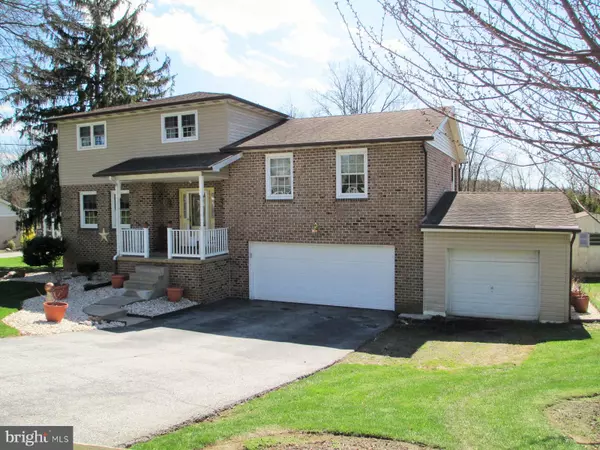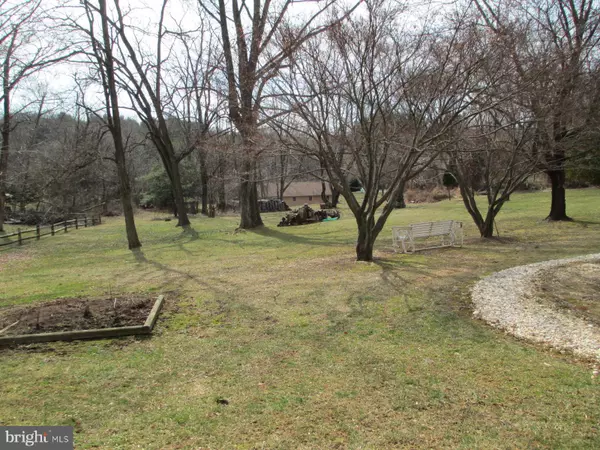$224,900
$224,999
For more information regarding the value of a property, please contact us for a free consultation.
4 Beds
3 Baths
2,694 SqFt
SOLD DATE : 06/08/2018
Key Details
Sold Price $224,900
Property Type Single Family Home
Sub Type Detached
Listing Status Sold
Purchase Type For Sale
Square Footage 2,694 sqft
Price per Sqft $83
Subdivision Locust Grove
MLS Listing ID 1000269696
Sold Date 06/08/18
Style Split Level,Contemporary
Bedrooms 4
Full Baths 2
Half Baths 1
HOA Y/N N
Abv Grd Liv Area 2,694
Originating Board BRIGHT
Year Built 1973
Annual Tax Amount $5,215
Tax Year 2018
Lot Size 0.795 Acres
Acres 0.8
Property Description
REMODELED HOME WITH PLENTY OF FUN & FAMILY LIVING SPACES 4 Bed 2.5 bath contemporary split sets on a .8 acre lot in a quiet neighborhood Remodeled kitchen has cherry cabinets & floors, granite counters, ss appliances, and wine fridge Family room has fireplace w/ woodstove insert & opens up to deck Newly remodeled main bath Majority of flooring has been replaced or refinished Plenty of elegant moldings 26'x16' Deck overlooks large private backyard 1st Floor laundry 3 Car garage is piped for compressed air Make this home yours!
Location
State PA
County York
Area Windsor Twp (15253)
Zoning RESIDENTIAL
Rooms
Other Rooms Living Room, Dining Room, Primary Bedroom, Bedroom 2, Bedroom 3, Bedroom 4, Kitchen, Family Room, Basement, Foyer, Laundry, Other, Utility Room, Primary Bathroom, Full Bath, Half Bath
Basement Full, Drain, Drainage System, Garage Access, Outside Entrance, Poured Concrete, Walkout Stairs
Main Level Bedrooms 1
Interior
Interior Features Wood Floors, Stove - Wood, Attic/House Fan, Entry Level Bedroom, Ceiling Fan(s), Crown Moldings, Chair Railings, Formal/Separate Dining Room, Primary Bath(s), Upgraded Countertops, Window Treatments
Heating Forced Air, Electric, Propane
Cooling Central A/C
Fireplaces Number 1
Fireplaces Type Insert, Wood
Equipment Built-In Microwave, Dishwasher, Refrigerator, Stainless Steel Appliances, Washer, Dryer, Oven/Range - Electric
Fireplace Y
Window Features Replacement
Appliance Built-In Microwave, Dishwasher, Refrigerator, Stainless Steel Appliances, Washer, Dryer, Oven/Range - Electric
Heat Source Bottled Gas/Propane
Laundry Main Floor
Exterior
Exterior Feature Porch(es), Deck(s)
Parking Features Garage - Front Entry, Built In, Garage Door Opener, Other
Garage Spaces 7.0
Water Access N
Roof Type Asphalt,Shingle
Accessibility 2+ Access Exits
Porch Porch(es), Deck(s)
Attached Garage 3
Total Parking Spaces 7
Garage Y
Building
Lot Description Backs to Trees, Cleared, Level, SideYard(s), Rear Yard, Front Yard
Story 5
Sewer Public Sewer
Water Public
Architectural Style Split Level, Contemporary
Level or Stories 3+
Additional Building Above Grade, Below Grade
New Construction N
Schools
Elementary Schools Locust Grove
High Schools Red Lion Area Senior
School District Red Lion Area
Others
Tax ID 53-000-06-0074-00-00000
Ownership Fee Simple
SqFt Source Assessor
Acceptable Financing FHA, Conventional, Cash, VA
Listing Terms FHA, Conventional, Cash, VA
Financing FHA,Conventional,Cash,VA
Special Listing Condition Standard
Read Less Info
Want to know what your home might be worth? Contact us for a FREE valuation!

Our team is ready to help you sell your home for the highest possible price ASAP

Bought with Donna S Moyer • Keller Williams Keystone Realty







