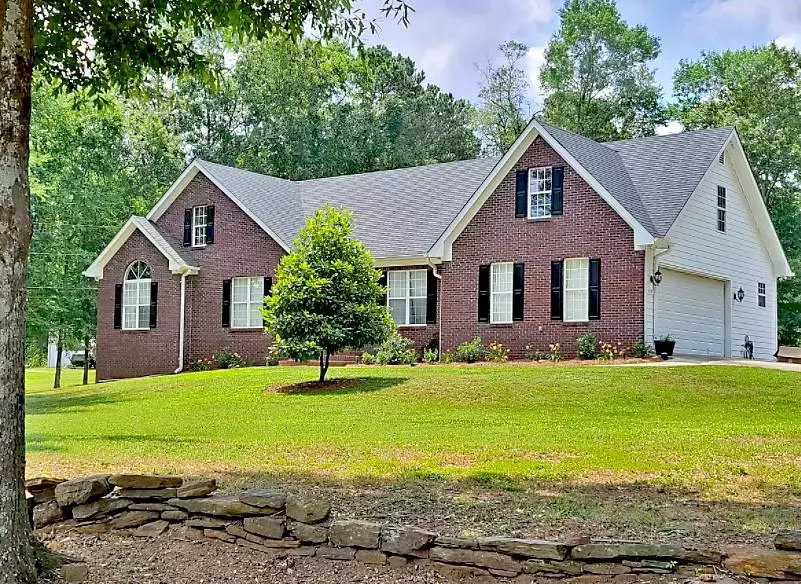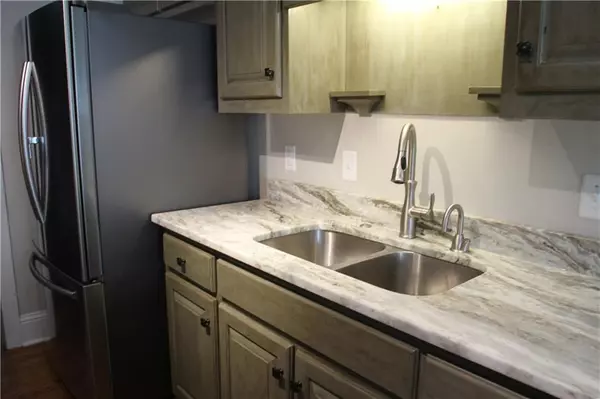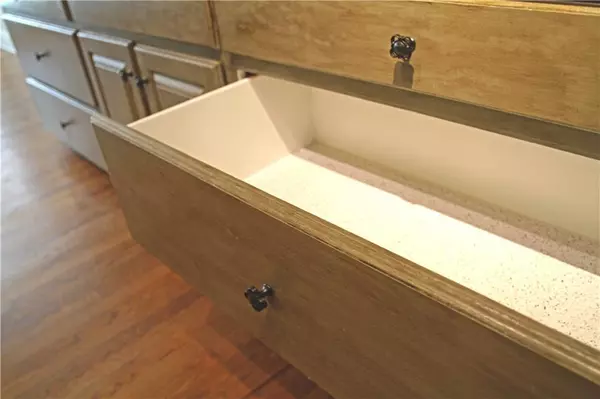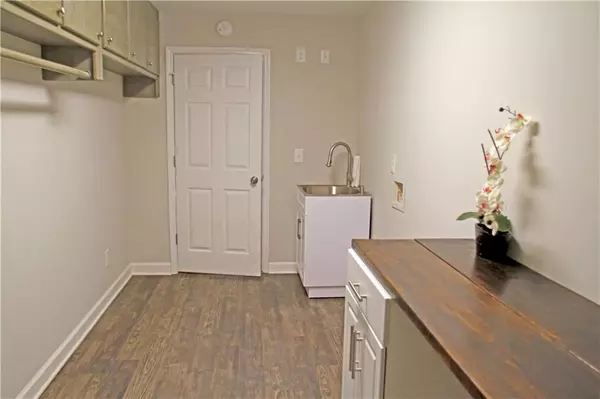$497,000
$497,000
For more information regarding the value of a property, please contact us for a free consultation.
5 Beds
4 Baths
4,820 SqFt
SOLD DATE : 11/30/2021
Key Details
Sold Price $497,000
Property Type Single Family Home
Sub Type Single Family Residence
Listing Status Sold
Purchase Type For Sale
Square Footage 4,820 sqft
Price per Sqft $103
MLS Listing ID 6959230
Sold Date 11/30/21
Style Farmhouse, Ranch, Traditional
Bedrooms 5
Full Baths 4
Construction Status Resale
HOA Y/N No
Year Built 1999
Annual Tax Amount $3,533
Tax Year 2020
Lot Size 2.260 Acres
Acres 2.26
Property Description
You are in for a treat when you view this impeccably and comprehensively renovated homestead on 2.26 acres of land. This home site is said to have belonged to one of Barrows original property owners, a partial stone wall in front likely dates back to early 1800's. Built in 1999, nothing was overlooked in the 4820 sq ft renovation with 5 bedrooms, 4 baths. You'll find well appointed finishes throughout, including the terrace level making this property perfect for multi generational living or for buyers looking to get two separated living spaces for the price of one. The main level has 3 bedrooms and 2 renovated baths including the oversized master which connects to the sunroom at the back of the house. The luxurious master bathroom has been completely transformed into a modern oasis with wifi speakers and high end finishes. Finishing off the main level, you'll find a walk in foyer, spacious fireside family room, renovated kitchen, formal dining, expansive laundry, pantry, and a huge walk up bonus room/attic space that could easily be finished off for even more finished space. Outside the sunroom is a large deck that leads to a huge 29x40ft outbuilding with 2 garage bays and separate power/water. This building is the perfect workshop, vehicle restoration/repair shop or can be used for virtually any type of commercial space. Be sure to notice the smart home updates, newer roof and newer systems in the home as well.
Location
State GA
County Barrow
Area 302 - Barrow County
Lake Name None
Rooms
Bedroom Description In-Law Floorplan, Master on Main, Oversized Master
Other Rooms Outbuilding, Shed(s), Workshop
Basement Daylight, Exterior Entry, Finished, Finished Bath, Full, Interior Entry
Main Level Bedrooms 3
Dining Room Separate Dining Room
Interior
Interior Features Tray Ceiling(s), Walk-In Closet(s)
Heating Central
Cooling Central Air
Flooring Carpet, Hardwood, Other
Fireplaces Number 1
Fireplaces Type Family Room
Window Features Insulated Windows
Appliance Dishwasher, Electric Cooktop, Microwave, Refrigerator
Laundry Laundry Room, Main Level
Exterior
Exterior Feature Private Yard, Storage
Parking Features Attached, Garage, Kitchen Level, RV Access/Parking, Storage
Garage Spaces 2.0
Fence None
Pool None
Community Features None
Utilities Available Cable Available, Electricity Available, Natural Gas Available, Phone Available, Water Available
Waterfront Description None
View Rural
Roof Type Composition
Street Surface None
Accessibility None
Handicap Access None
Porch Deck
Total Parking Spaces 2
Building
Lot Description Back Yard, Corner Lot, Front Yard
Story One
Foundation See Remarks
Sewer Septic Tank
Water Public
Architectural Style Farmhouse, Ranch, Traditional
Level or Stories One
Structure Type Brick Front, Cement Siding
New Construction No
Construction Status Resale
Schools
Elementary Schools Holsenbeck
Middle Schools Bear Creek - Barrow
High Schools Barrow - Other
Others
Senior Community no
Restrictions false
Tax ID XX104 044C
Ownership Fee Simple
Special Listing Condition None
Read Less Info
Want to know what your home might be worth? Contact us for a FREE valuation!

Our team is ready to help you sell your home for the highest possible price ASAP

Bought with Progressive Realty, LLC.







