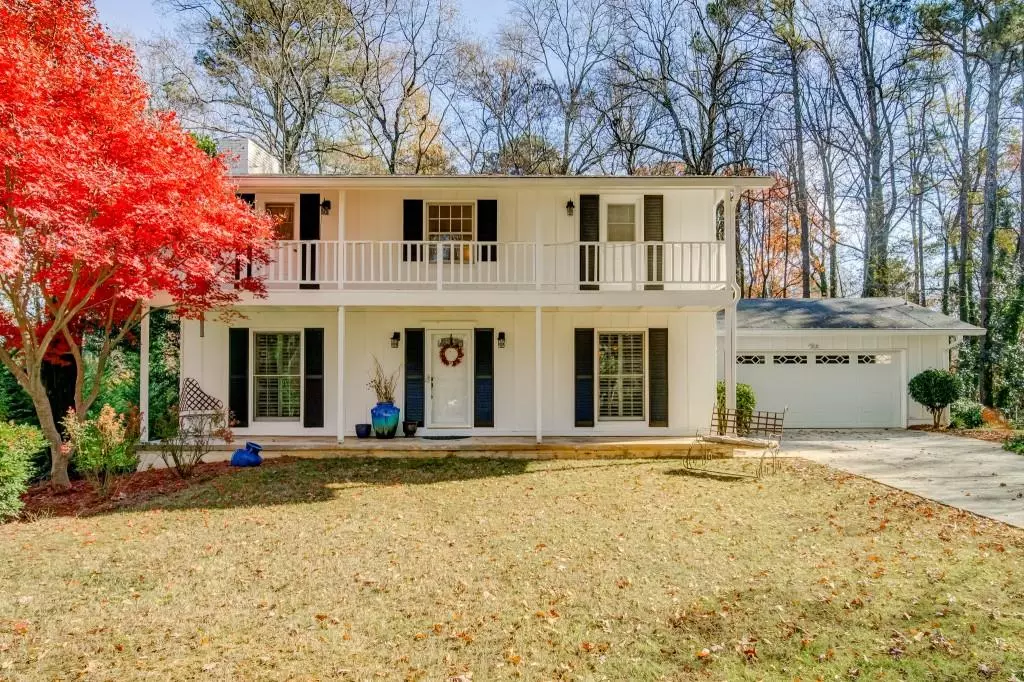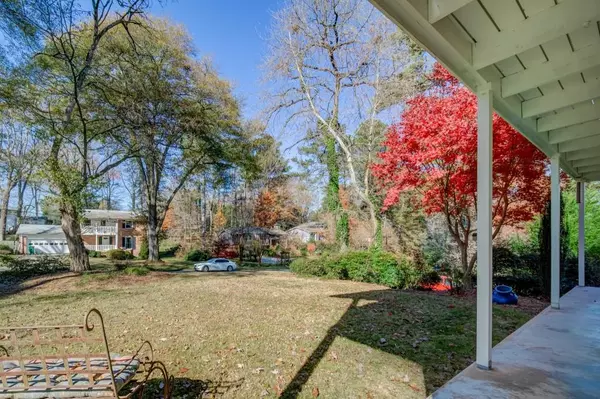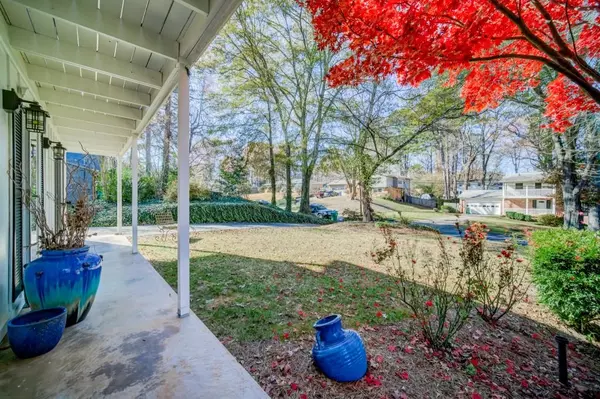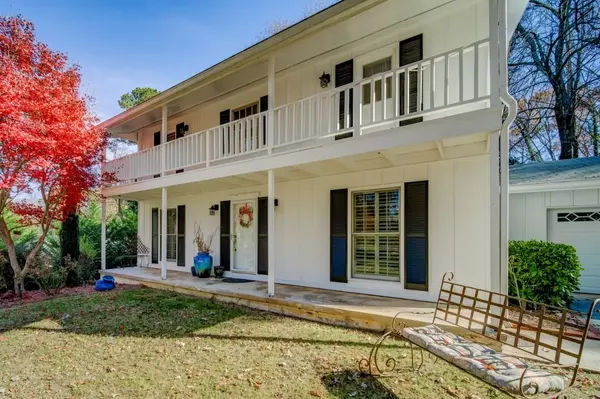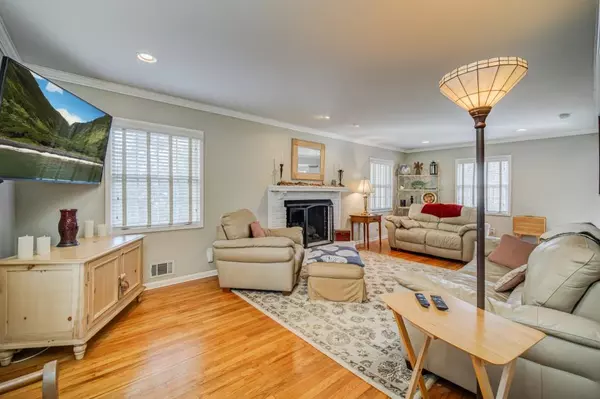$468,500
$435,000
7.7%For more information regarding the value of a property, please contact us for a free consultation.
4 Beds
2.5 Baths
1,872 SqFt
SOLD DATE : 12/31/2021
Key Details
Sold Price $468,500
Property Type Single Family Home
Sub Type Single Family Residence
Listing Status Sold
Purchase Type For Sale
Square Footage 1,872 sqft
Price per Sqft $250
Subdivision Argyle Estates
MLS Listing ID 6976806
Sold Date 12/31/21
Style Traditional
Bedrooms 4
Full Baths 2
Half Baths 1
Construction Status Resale
HOA Y/N No
Year Built 1964
Annual Tax Amount $2,399
Tax Year 2020
Lot Size 10,280 Sqft
Acres 0.236
Property Description
Rare 2 Story With 4 Bedrooms In Quiet Neighborhood Minutes To The Battery And Truist Park! Double Rocking Chair Front Porches Greet You As You Walk Up To This Updated Traditional Georgian Home! Large Fireside Great Room With Hardwood Floors Leads To Walk Through Butler Pantry And The Renovated Gourmet Kitchen With Lots Of Top Of The Line Custom Cabinetry With Exquiste Trim, "Miles" Of Granite Countertops Plus Island, Custom Tile Backsplash, Stainless Steel Appliances All Open To The Dining Room Also With Hardwood Floors! Large Tree Top Deck Spans The Entire Back Of The House With Double Doors And Double Screens And steps Leading Down To The Private Fenced Back Yard! Laundry Room Is Located Off The Kitchen! Upper Level Boast The Master Suite With Hardwood Floors, Plus Custom Closet And Renovated Bath Including Frameless Glass Shower! 3 Additional Spacious Bedrooms Also With Hardwood Floors, 2 With Doors Leading To Upper Porch! The Renovated Hall Bath Services The Additional 3 Bedrooms! Oversized 2 Car Garage With Automatic Openers! Additional Value Added Features Retreat And Repair Termite Bond! Must See To Believe! Prime Location With Easy Acceess To 285 and 75, Minutes To The Battery, Truist Park, Galleria And Cumberland Mall!
Location
State GA
County Cobb
Area 72 - Cobb-West
Lake Name None
Rooms
Bedroom Description Other
Other Rooms None
Basement None
Dining Room Separate Dining Room
Interior
Interior Features Entrance Foyer, Entrance Foyer 2 Story, High Speed Internet, Walk-In Closet(s)
Heating Central, Forced Air, Natural Gas, Zoned
Cooling Ceiling Fan(s), Central Air, Zoned
Flooring Ceramic Tile, Hardwood
Fireplaces Number 1
Fireplaces Type Gas Log, Great Room, Masonry
Window Features Insulated Windows
Appliance Dishwasher, Disposal, Double Oven, Electric Oven, Gas Cooktop, Gas Water Heater, Microwave, Refrigerator, Other
Laundry Laundry Room, Main Level
Exterior
Exterior Feature Private Front Entry, Private Rear Entry, Private Yard
Parking Features Attached, Garage, Garage Door Opener, Kitchen Level, Level Driveway
Garage Spaces 2.0
Fence Back Yard
Pool None
Community Features Near Schools, Near Shopping
Utilities Available Cable Available, Electricity Available, Natural Gas Available, Phone Available, Sewer Available, Water Available
Waterfront Description None
View Other
Roof Type Composition
Street Surface Asphalt, Paved
Accessibility None
Handicap Access None
Porch Deck, Front Porch
Total Parking Spaces 2
Building
Lot Description Back Yard, Front Yard, Landscaped, Level, Wooded
Story Two
Foundation Block
Sewer Public Sewer
Water Public
Architectural Style Traditional
Level or Stories Two
Structure Type Frame
New Construction No
Construction Status Resale
Schools
Elementary Schools Teasley
Middle Schools Campbell
High Schools Campbell
Others
Senior Community no
Restrictions false
Tax ID 17074000040
Ownership Fee Simple
Financing no
Special Listing Condition None
Read Less Info
Want to know what your home might be worth? Contact us for a FREE valuation!

Our team is ready to help you sell your home for the highest possible price ASAP

Bought with Chapman Hall Realtors


