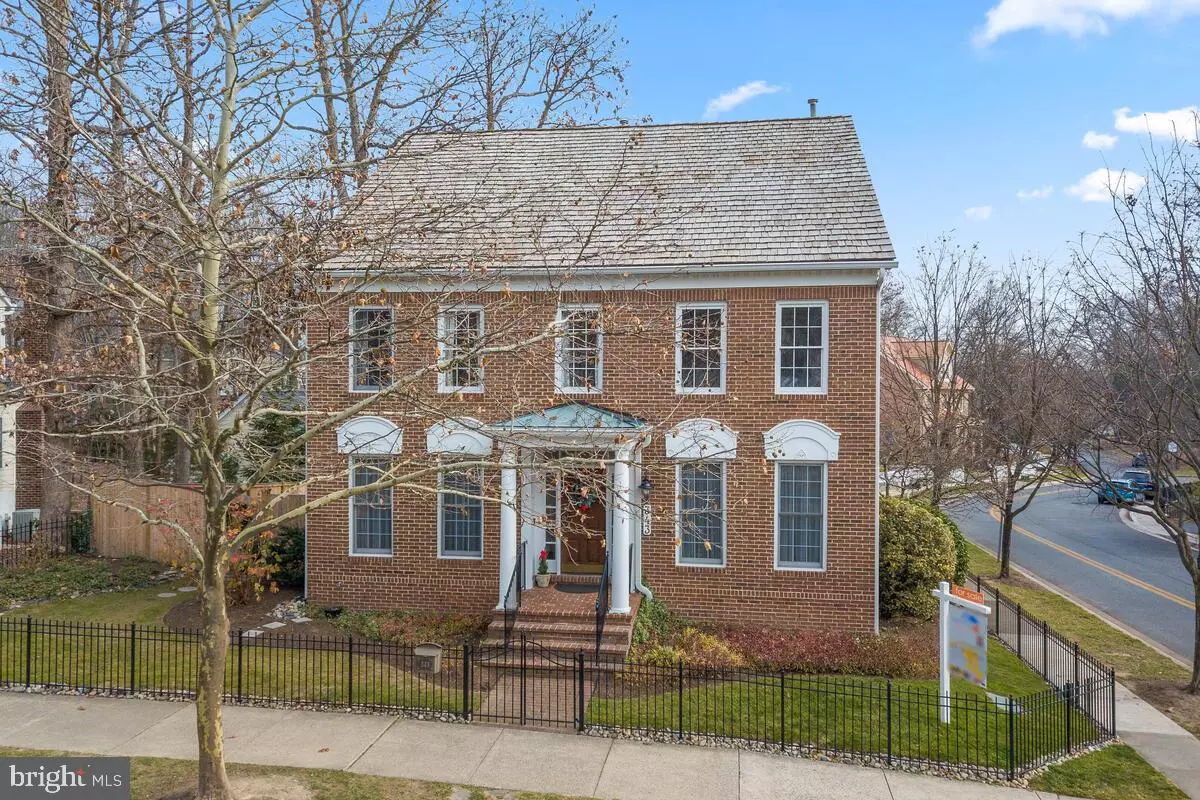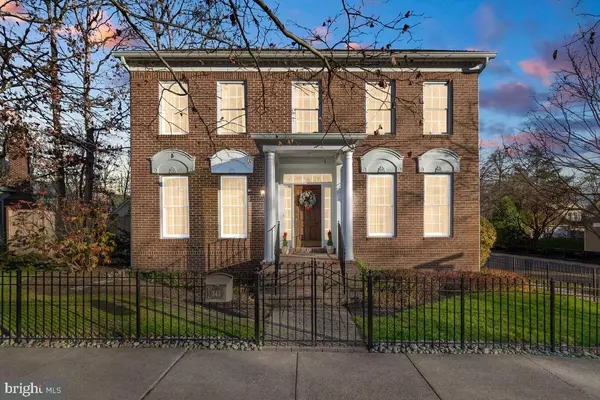$1,300,000
$1,275,000
2.0%For more information regarding the value of a property, please contact us for a free consultation.
4 Beds
4 Baths
4,174 SqFt
SOLD DATE : 01/10/2022
Key Details
Sold Price $1,300,000
Property Type Single Family Home
Sub Type Detached
Listing Status Sold
Purchase Type For Sale
Square Footage 4,174 sqft
Price per Sqft $311
Subdivision Kentlands
MLS Listing ID MDMC2024340
Sold Date 01/10/22
Style Traditional
Bedrooms 4
Full Baths 3
Half Baths 1
HOA Fees $140/mo
HOA Y/N Y
Abv Grd Liv Area 2,868
Originating Board BRIGHT
Year Built 1993
Annual Tax Amount $11,003
Tax Year 2021
Lot Size 7,126 Sqft
Acres 0.16
Property Description
Situated in the heart of Kentlands! this gorgeous 4 bedroom, 3.5 bath single family home sits on one of Kentlands Main boulevards. This DR Horton Kent model boasts over 4,100+ square feet of living space on a large corner lot just a few minutes from downtown Kentlands, the lake district, neighborhood schools and all the amenities our community has to offer, including pools, tennis courts, and walking trails to name a few. On the main level you will find a dining room, living room, library/office, family room, and a large gourmet kitchen with quartz countertops, island with cooktop, stainless steel appliances and butlers pantry with wine refrigerator and hardwood floors throughout. Upper-level also features hardwood floors, four spacious bedrooms, two full bathrooms and laundry room. The large owners retreat features a seating area and a recently renovated spa-like bathroom. In the lower level you will find a fully finished basement with access to the two-car garage, recreation area, a bonus room, full bathroom and a custom-built soundproof room currently used as a recording/editing studio that can be easily adapted for other uses. (see more info. on studio under docs) This beautiful corner lot is fenced in with a wrought iron fence in front and a cedar privacy fence in the backyard enclosing a large deck with a finished storage area underneath, stone patio area with retaining wall, large green/grass area with large trees and a water feature/planter area. Cedar shake Roof Replaced 2021 See a list of features and updated items for this home under "Documents"
Location
State MD
County Montgomery
Zoning MXD
Rooms
Basement Fully Finished
Interior
Interior Features Attic, Breakfast Area, Butlers Pantry, Ceiling Fan(s), Dining Area, Family Room Off Kitchen, Floor Plan - Traditional, Formal/Separate Dining Room, Kitchen - Eat-In, Kitchen - Gourmet, Kitchen - Island, Kitchen - Table Space, Pantry, Soaking Tub, Upgraded Countertops, Walk-in Closet(s), Wood Floors, Wood Stove
Hot Water Electric
Heating Forced Air
Cooling Central A/C
Fireplaces Number 1
Equipment Dishwasher, Disposal, Dryer, Freezer, Microwave, Oven - Double, Cooktop - Down Draft, Refrigerator, Stainless Steel Appliances, Washer - Front Loading
Appliance Dishwasher, Disposal, Dryer, Freezer, Microwave, Oven - Double, Cooktop - Down Draft, Refrigerator, Stainless Steel Appliances, Washer - Front Loading
Heat Source Natural Gas
Laundry Upper Floor
Exterior
Exterior Feature Brick, Deck(s), Patio(s)
Parking Features Garage - Rear Entry
Garage Spaces 2.0
Amenities Available Basketball Courts, Club House, Common Grounds, Exercise Room, Jog/Walk Path, Meeting Room, Party Room, Pool - Outdoor, Tot Lots/Playground
Water Access N
Roof Type Shingle
Accessibility None
Porch Brick, Deck(s), Patio(s)
Attached Garage 2
Total Parking Spaces 2
Garage Y
Building
Story 3
Foundation Concrete Perimeter
Sewer Public Sewer
Water Public
Architectural Style Traditional
Level or Stories 3
Additional Building Above Grade, Below Grade
New Construction N
Schools
Elementary Schools Rachel Carson
Middle Schools Lakelands Park
High Schools Quince Orchard
School District Montgomery County Public Schools
Others
HOA Fee Include Common Area Maintenance,Management,Pool(s),Snow Removal,Trash
Senior Community No
Tax ID 160903027461
Ownership Fee Simple
SqFt Source Assessor
Horse Property N
Special Listing Condition Standard
Read Less Info
Want to know what your home might be worth? Contact us for a FREE valuation!

Our team is ready to help you sell your home for the highest possible price ASAP

Bought with Melissa G Bernstein • RLAH @properties







