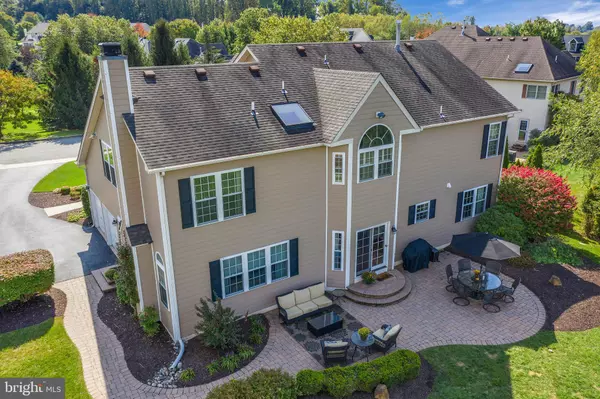$930,000
$815,000
14.1%For more information regarding the value of a property, please contact us for a free consultation.
4 Beds
4 Baths
4,870 SqFt
SOLD DATE : 01/12/2022
Key Details
Sold Price $930,000
Property Type Single Family Home
Sub Type Detached
Listing Status Sold
Purchase Type For Sale
Square Footage 4,870 sqft
Price per Sqft $190
Subdivision Ridings Of Malvern
MLS Listing ID PACT2010622
Sold Date 01/12/22
Style Traditional
Bedrooms 4
Full Baths 2
Half Baths 2
HOA Y/N N
Abv Grd Liv Area 3,370
Originating Board BRIGHT
Year Built 2001
Annual Tax Amount $9,837
Tax Year 2021
Lot Size 0.464 Acres
Acres 0.46
Lot Dimensions 0.00 x 0.00
Property Description
Magnificent home on one of the best lots in the neighborhood!!! This is the one you've been waiting for! This gracious home is filled with well-designed spaces that can accommodate a relaxed atmosphere as easily as an active family lifestyle. Move in Ready! Enjoy the many updates, light-filled rooms, open flow, spacious bedrooms, finished Lower Level and so much more! Fabulous open floor plan with a full finished basement w/ exercise room, home theater and your own magnificent private pub! 2 Story foyer w/turned staircase. Private home office with French doors. The open concept kitchen is a chef's delight with a generous island and plenty of counter space! Inviting family room with cozy fireplace. Hardwood Floors. Oversized master suite with vaulted ceilings and sitting area. 3 additional generously sized bedrooms complete the upstairs. Neutral paint and carpet throughout. Beautifully landscaped with private back yard area and extensive hardscaping. All this and NO STUCCO and NO HOA fees!!!
Award winning Great Valley Schools and convenient to parks, shopping, restaurants and entertainment. This home has it all! Don't miss the opportunity to tour this exciting new listing in popular Malvern Hunt! Make your appointment today.
Location
State PA
County Chester
Area East Whiteland Twp (10342)
Zoning RES
Rooms
Basement Fully Finished
Interior
Interior Features Bar, Breakfast Area, Carpet, Ceiling Fan(s), Family Room Off Kitchen, Floor Plan - Traditional, Formal/Separate Dining Room, Kitchen - Eat-In, Kitchen - Gourmet, Kitchen - Island, Pantry, Primary Bath(s), Recessed Lighting, Stall Shower, Upgraded Countertops, Walk-in Closet(s), Wet/Dry Bar, Window Treatments, Wood Floors
Hot Water Electric
Heating Forced Air
Cooling Central A/C
Flooring Carpet, Hardwood, Tile/Brick
Fireplaces Number 1
Fireplaces Type Mantel(s)
Fireplace Y
Heat Source Natural Gas
Laundry Main Floor
Exterior
Parking Features Garage - Side Entry, Garage Door Opener
Garage Spaces 4.0
Utilities Available Cable TV
Water Access N
View Garden/Lawn
Roof Type Asphalt,Architectural Shingle
Accessibility None
Attached Garage 2
Total Parking Spaces 4
Garage Y
Building
Story 2
Foundation Permanent
Sewer Public Sewer
Water Public
Architectural Style Traditional
Level or Stories 2
Additional Building Above Grade, Below Grade
New Construction N
Schools
Elementary Schools Kd Markley
Middle Schools Great Valley M.S.
High Schools Great Valley
School District Great Valley
Others
Senior Community No
Tax ID 42-03 -0064.1800
Ownership Fee Simple
SqFt Source Assessor
Special Listing Condition Standard
Read Less Info
Want to know what your home might be worth? Contact us for a FREE valuation!

Our team is ready to help you sell your home for the highest possible price ASAP

Bought with Catherine G Lowry • BHHS Fox & Roach Wayne-Devon







