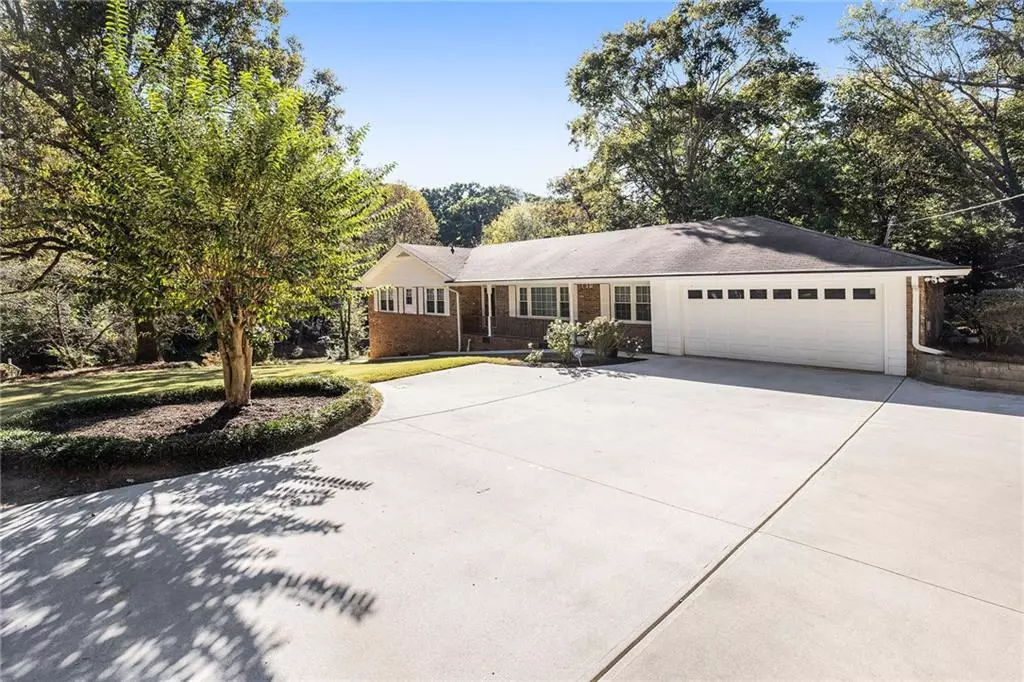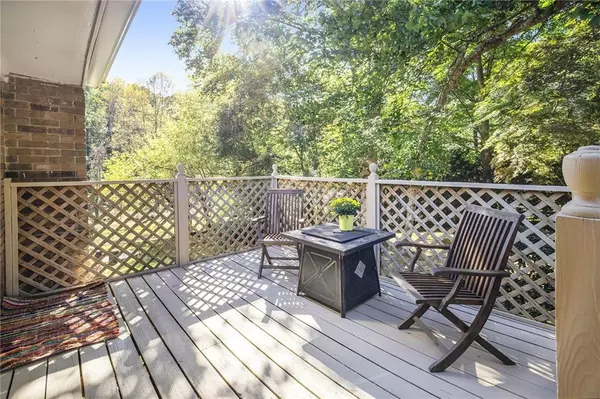$310,000
$299,900
3.4%For more information regarding the value of a property, please contact us for a free consultation.
4 Beds
3.5 Baths
2,012 SqFt
SOLD DATE : 01/14/2022
Key Details
Sold Price $310,000
Property Type Single Family Home
Sub Type Single Family Residence
Listing Status Sold
Purchase Type For Sale
Square Footage 2,012 sqft
Price per Sqft $154
Subdivision Churchill Downs
MLS Listing ID 6963590
Sold Date 01/14/22
Style Ranch
Bedrooms 4
Full Baths 3
Half Baths 1
Construction Status Resale
HOA Y/N No
Year Built 1965
Annual Tax Amount $2,009
Tax Year 2020
Lot Size 0.400 Acres
Acres 0.4
Property Description
Stunning Rocking Ranch bursting w/charm, character, and LOVE! Stylish modern upgrades/renovations that will check all your clients' boxes. The space maximizes practicality but blends classic components with sleek new modern touches. Master suite/spa like master bath 2 vanities and Quartz Countertops. Updated kitchen/New Guest Bath. In-Law suite apt w/private entrance completed to standards of the main level with Corian Counters kitchen/Dining area. 1Bdr/1bth, walk in Cedar closet & double closet, W/D. Established yard w/outdoor living areas -little country but in town! This homes has newer HVAC 2020-21/Roof 13 yrs old, Transferable water proof warranty on basement by Aqua Guard. HO Association that is voluntary only Churchill Downs. New half bath on main. Tons of parking in addt to 2 car garage on beautiful newly poured driveway and walk way to basement. New windows flood light throughout. Poured patio in back left is perfect for a picnic table or firepit! Previously rented apartment for $900.00. Please do not cat out.
Location
State GA
County Dekalb
Area 52 - Dekalb-West
Lake Name None
Rooms
Bedroom Description Master on Main
Other Rooms None
Basement Crawl Space, Daylight, Exterior Entry, Finished, Interior Entry, Partial
Main Level Bedrooms 3
Dining Room Separate Dining Room
Interior
Interior Features Disappearing Attic Stairs, Double Vanity, Entrance Foyer, Walk-In Closet(s)
Heating Central, Natural Gas
Cooling Attic Fan, Ceiling Fan(s), Central Air
Flooring Ceramic Tile, Hardwood, Laminate
Fireplaces Number 1
Fireplaces Type Family Room, Masonry
Window Features Insulated Windows
Appliance Dishwasher, Microwave, Range Hood
Laundry In Basement, Laundry Room, Main Level
Exterior
Exterior Feature Courtyard, Private Front Entry, Private Rear Entry, Private Yard
Parking Features Attached, Driveway, Garage, Garage Door Opener, Kitchen Level, Level Driveway, Parking Pad
Garage Spaces 2.0
Fence None
Pool None
Community Features None
Utilities Available Cable Available, Electricity Available, Natural Gas Available
Waterfront Description None
View Rural
Roof Type Composition
Street Surface Asphalt
Accessibility Accessible Entrance, Accessible Kitchen
Handicap Access Accessible Entrance, Accessible Kitchen
Porch Deck, Front Porch, Patio
Total Parking Spaces 6
Building
Lot Description Back Yard, Level, Private
Story One
Foundation Block, Concrete Perimeter, Slab
Sewer Public Sewer
Water Public
Architectural Style Ranch
Level or Stories One
Structure Type Brick 4 Sides
New Construction No
Construction Status Resale
Schools
Elementary Schools Rainbow
Middle Schools Chapel Hill - Dekalb
High Schools Southwest Dekalb
Others
Senior Community no
Restrictions false
Tax ID 15 124 11 001
Special Listing Condition None
Read Less Info
Want to know what your home might be worth? Contact us for a FREE valuation!

Our team is ready to help you sell your home for the highest possible price ASAP

Bought with Coldwell Banker Realty







