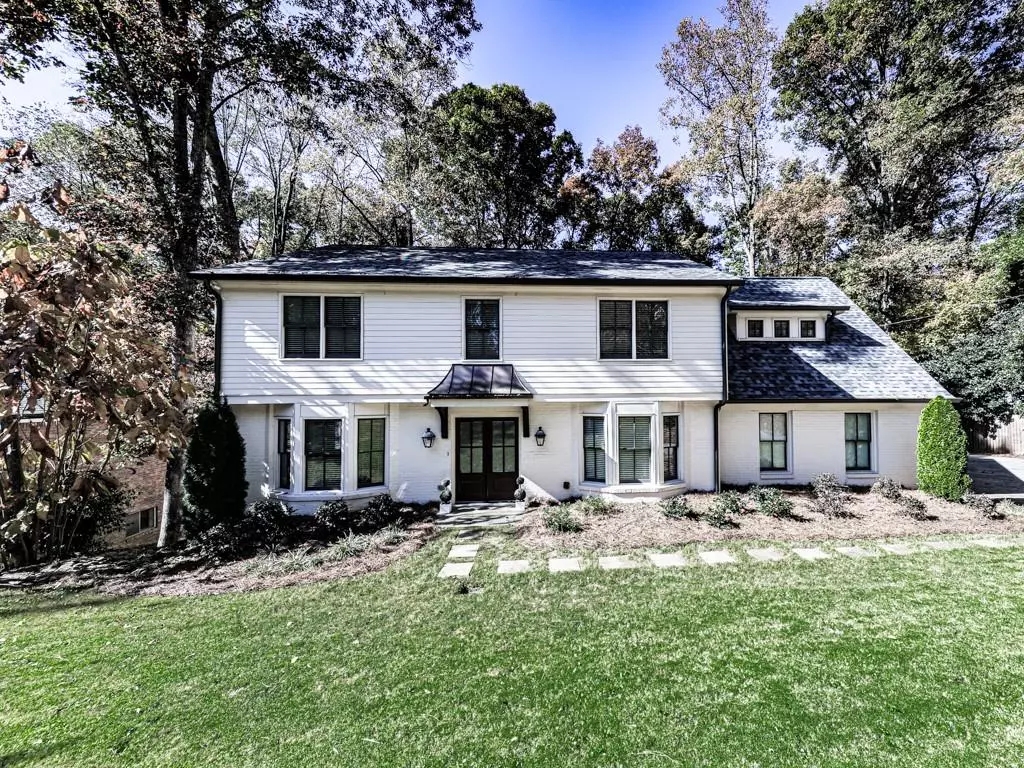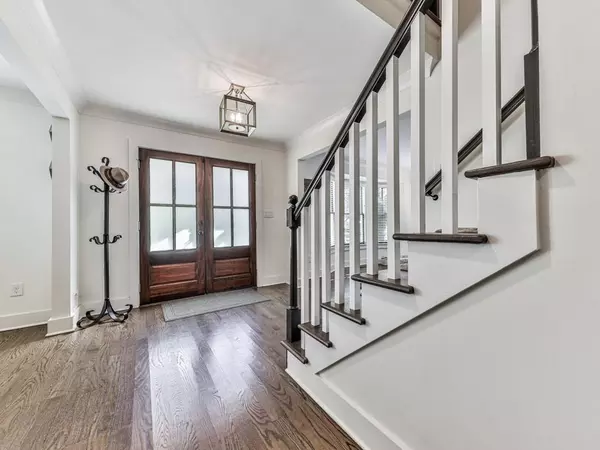$1,065,000
$1,095,000
2.7%For more information regarding the value of a property, please contact us for a free consultation.
5 Beds
4.5 Baths
4,050 SqFt
SOLD DATE : 01/14/2022
Key Details
Sold Price $1,065,000
Property Type Single Family Home
Sub Type Single Family Residence
Listing Status Sold
Purchase Type For Sale
Square Footage 4,050 sqft
Price per Sqft $262
Subdivision Riverside
MLS Listing ID 6973024
Sold Date 01/14/22
Style Traditional
Bedrooms 5
Full Baths 4
Half Baths 1
Construction Status Resale
HOA Fees $100
HOA Y/N Yes
Year Built 1968
Annual Tax Amount $10,069
Tax Year 2020
Lot Size 0.432 Acres
Acres 0.4316
Property Description
Don't miss this newly renovated home in the coveted Riverside neighborhood of Sandy Springs! Roof, gutters, HVAC, tankless water heater, insulation, etc. all replaced in 2019. Open floor plan with Chefs Kitchen featuring VIKING appliances, overlooking den with fireplace. Open light and bright formal living area with dining room. 4 bdrs/ 3 bath on upstairs level. Master has vaulted ship lap ceiling, leading to a huge expanded master bath with double vanity, standalone tub, separate shower, and huge walk in closet. Finished basement with flex & 2 more bdrs & bath. Large screened in back porch. Flat grassy fenced in backyard. Bring the kids and pets! Optional membership to Riverside Swim & Tennis Club and minutes from top-rated Private and Public schools. Close to great restaurants and shops as well as I-285, I-75 and Ga 400!
Location
State GA
County Fulton
Area 131 - Sandy Springs
Lake Name None
Rooms
Bedroom Description Other
Other Rooms None
Basement Daylight, Exterior Entry, Finished, Finished Bath, Full, Interior Entry
Dining Room Open Concept
Interior
Interior Features Double Vanity, Entrance Foyer, Walk-In Closet(s), Other
Heating Central
Cooling Ceiling Fan(s), Central Air
Flooring Carpet, Ceramic Tile, Hardwood
Fireplaces Number 2
Fireplaces Type Basement, Family Room
Window Features None
Appliance Dishwasher, Gas Range, Microwave, Range Hood, Tankless Water Heater, Other
Laundry Upper Level
Exterior
Exterior Feature Other
Parking Features Garage, Garage Faces Side
Garage Spaces 2.0
Fence Privacy
Pool None
Community Features Street Lights, Other
Utilities Available Electricity Available, Sewer Available, Water Available
Waterfront Description None
View Other
Roof Type Composition
Street Surface Paved
Accessibility None
Handicap Access None
Porch Covered, Screened
Total Parking Spaces 2
Building
Lot Description Back Yard, Front Yard, Level
Story Two
Foundation See Remarks
Sewer Public Sewer
Water Public
Architectural Style Traditional
Level or Stories Two
Structure Type Brick 4 Sides, Cement Siding
New Construction No
Construction Status Resale
Schools
Elementary Schools Heards Ferry
Middle Schools Ridgeview Charter
High Schools Riverwood International Charter
Others
Senior Community no
Restrictions false
Tax ID 17 016800030025
Special Listing Condition None
Read Less Info
Want to know what your home might be worth? Contact us for a FREE valuation!

Our team is ready to help you sell your home for the highest possible price ASAP

Bought with Southern Classic Realtors







