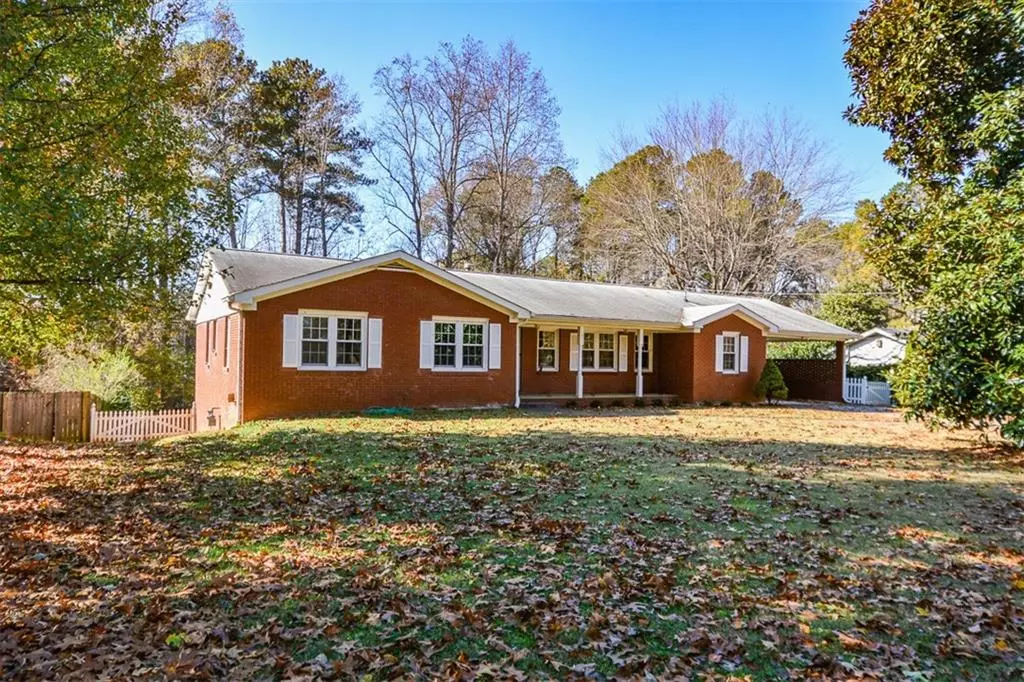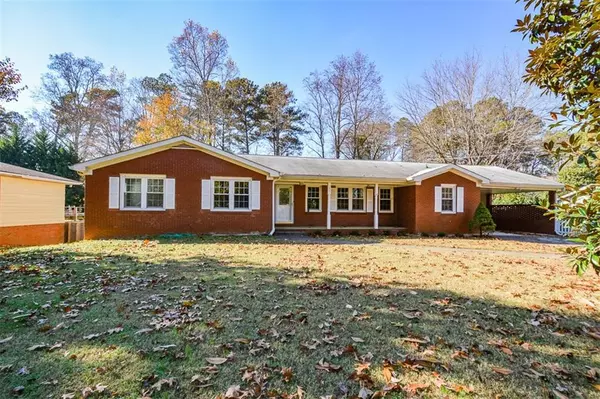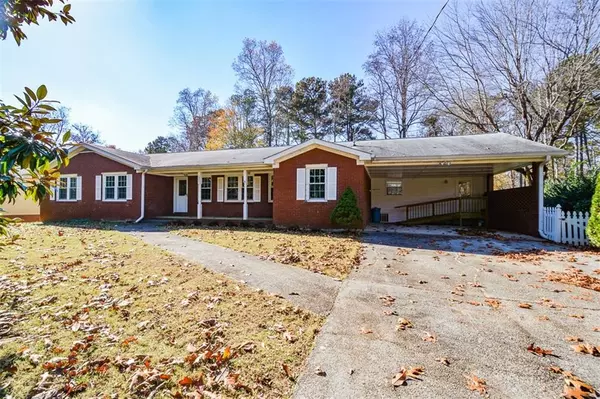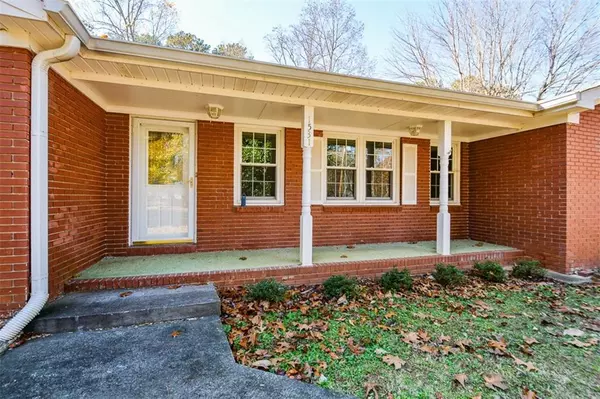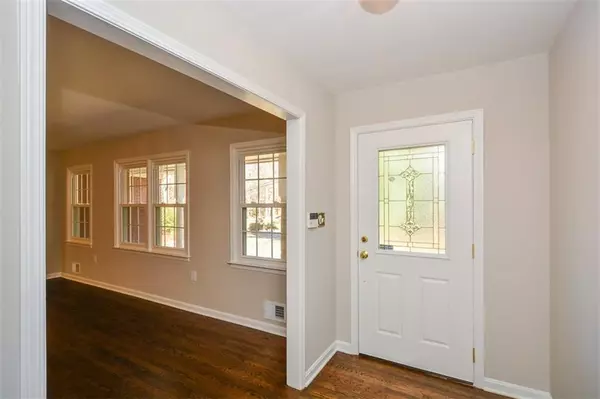$380,000
$389,900
2.5%For more information regarding the value of a property, please contact us for a free consultation.
3 Beds
2 Baths
2,794 SqFt
SOLD DATE : 01/20/2022
Key Details
Sold Price $380,000
Property Type Single Family Home
Sub Type Single Family Residence
Listing Status Sold
Purchase Type For Sale
Square Footage 2,794 sqft
Price per Sqft $136
Subdivision Smithwood
MLS Listing ID 6970069
Sold Date 01/20/22
Style Ranch
Bedrooms 3
Full Baths 2
Construction Status Resale
HOA Y/N No
Year Built 1965
Annual Tax Amount $748
Tax Year 2020
Lot Size 10,101 Sqft
Acres 0.2319
Property Description
Beautiful, Hard to find 4 side brick Ranch home on Full Daylight basement. You will find tons of Storage space, Fresh Interior Paint/trim/ceilings, Refinished Gleaming Hardwoods throughout and Gorgeous Sun Room w/new floors. Home includes 3 bedrooms/2 full baths, formal living/dining room and Family Rm. Kitchen has tons of white cabinetry, range/cooktop just a few years old, built in pantry in the cabinets and corian countertops. Newer windows, HVAC system +/- 5yrs old, New Water Heater 2019. Very large, private fenced backyard. Rain bird sprinkler system. Level yard. Home is conveniently located to shopping, restaurants, parks, schools and major hwys. Imagine all the possibilities with this home, finishing the daylight basement for extra bedrooms, pool in the backyard or fire pit. New ramp on the carport if needed for easy entrance to the home. Ranch homes are very difficult to find and this one is Move in Ready! Home is being sold as is with right to inspect. Closing attorney preferred is Ken Chalker Jr. Chastain Rd in Kennesaw.
Location
State GA
County Cobb
Area 82 - Cobb-East
Lake Name None
Rooms
Bedroom Description Master on Main, Oversized Master
Other Rooms Boat House
Basement Daylight, Full
Main Level Bedrooms 3
Dining Room Seats 12+, Separate Dining Room
Interior
Interior Features Disappearing Attic Stairs, Entrance Foyer, High Ceilings 10 ft Main, High Speed Internet
Heating Central, Natural Gas
Cooling Attic Fan, Ceiling Fan(s), Central Air, Window Unit(s), Zoned
Flooring Ceramic Tile, Hardwood, Vinyl
Fireplaces Number 1
Fireplaces Type Family Room, Gas Log
Window Features Insulated Windows
Appliance Dishwasher, Disposal, Dryer, Electric Range, Gas Water Heater, Microwave, Range Hood, Self Cleaning Oven, Washer
Laundry Laundry Room, Main Level, Mud Room
Exterior
Exterior Feature Garden, Private Front Entry, Private Rear Entry, Private Yard, Storage
Parking Features Attached, Carport, Driveway, Kitchen Level, Level Driveway
Fence Back Yard, Chain Link, Fenced, Wood
Pool None
Community Features Near Schools, Near Shopping, Park, Street Lights
Utilities Available Cable Available, Electricity Available, Natural Gas Available, Phone Available, Water Available
Waterfront Description None
View Other
Roof Type Composition
Street Surface Paved
Accessibility Accessible Approach with Ramp, Accessible Doors, Accessible Entrance, Accessible Hallway(s)
Handicap Access Accessible Approach with Ramp, Accessible Doors, Accessible Entrance, Accessible Hallway(s)
Porch Front Porch, Side Porch
Total Parking Spaces 2
Building
Lot Description Back Yard, Front Yard, Landscaped, Level, Private
Story One
Foundation Concrete Perimeter
Sewer Septic Tank
Water Public
Architectural Style Ranch
Level or Stories One
Structure Type Brick 4 Sides
New Construction No
Construction Status Resale
Schools
Elementary Schools Kincaid
Middle Schools Simpson
High Schools Sprayberry
Others
Senior Community no
Restrictions false
Tax ID 16084500260
Special Listing Condition None
Read Less Info
Want to know what your home might be worth? Contact us for a FREE valuation!

Our team is ready to help you sell your home for the highest possible price ASAP

Bought with Keller Williams Realty Atl Perimeter


